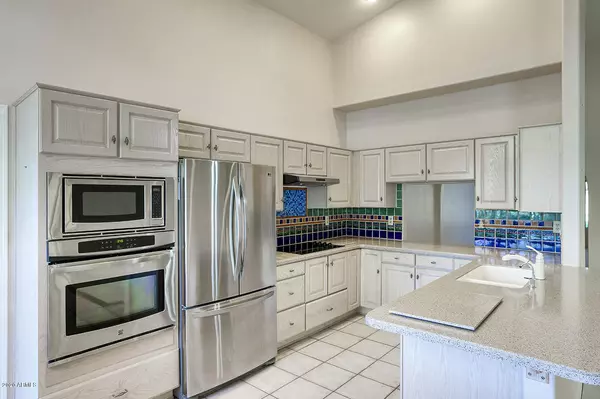$521,000
$535,000
2.6%For more information regarding the value of a property, please contact us for a free consultation.
5468 W Arrowhead Lakes Drive Glendale, AZ 85308
3 Beds
2 Baths
2,543 SqFt
Key Details
Sold Price $521,000
Property Type Single Family Home
Sub Type Single Family - Detached
Listing Status Sold
Purchase Type For Sale
Square Footage 2,543 sqft
Price per Sqft $204
Subdivision Arrowhead Lakes
MLS Listing ID 6088976
Sold Date 07/06/20
Bedrooms 3
HOA Fees $74/qua
HOA Y/N Yes
Originating Board Arizona Regional Multiple Listing Service (ARMLS)
Year Built 1994
Annual Tax Amount $4,005
Tax Year 2019
Lot Size 9,190 Sqft
Acres 0.21
Property Description
BEST LOCATION IN ARROWHEAD LAKES--stunning waterfront and mountain views abound from this nicely maintained 3BR with split floor-plan. Vaulted ceilings throughout--great room + family room. Kitchen boasts corian counters, stainless steel appliances including LG refrigerator--built-in micro, smooth cook-top, mini island and generous pantry. Gorgeous lake views from most rooms. Huge Arizona room with bar counter, beverage fridge and wall-to-wall patio doors that can be opened up to let the fresh air in! Spacious master retreat includes large walk-in closet, dual sinks at bath plus soaking tub and shower. Large laundry room includes freezer, washer/dryer and plenty of storage. Three car garage with epoxy coated floors. Private dock & jacuzzi at the tree shaded back yard. Not to be missed! Reverse osmosis system at kitchen sink; custom tiled back-splash at kitchen. Second bath has dual sinks and brushed nickel fixtures. Ceiling fans throughout for energy savings. Both bathrooms feature quality quartz counters.
Stacked stone at the exterior, concrete tile roof, Carrier AC unit, hide-a-screen at front door and chiminea fireplace and retractable sunshade round out the exterior.
The Arizona room has a wall mounted AC units and three ceilings fans to provide absolute comfort as you enjoy amazing lake views. Homes with a view like this don't come around often.
Location
State AZ
County Maricopa
Community Arrowhead Lakes
Direction From the 101 Freeway, go (N) on 56th AVE--then go (E) on Arrowhead Lakes DR to property.
Rooms
Other Rooms Great Room, Family Room, Arizona RoomLanai
Master Bedroom Split
Den/Bedroom Plus 3
Separate Den/Office N
Interior
Interior Features Eat-in Kitchen, Breakfast Bar, Drink Wtr Filter Sys, No Interior Steps, Other, Vaulted Ceiling(s), Kitchen Island, Double Vanity, Full Bth Master Bdrm, Separate Shwr & Tub, High Speed Internet
Heating Electric
Cooling Refrigeration
Flooring Carpet, Tile
Fireplaces Number No Fireplace
Fireplaces Type None
Fireplace No
Window Features Double Pane Windows
SPA Above Ground,Heated,Private
Laundry Other, See Remarks
Exterior
Exterior Feature Patio, Private Yard, Storage
Parking Features Dir Entry frm Garage, Electric Door Opener
Garage Spaces 3.0
Garage Description 3.0
Fence Block
Pool None
Community Features Lake Subdivision, Biking/Walking Path
Utilities Available APS
Amenities Available Management
View Mountain(s)
Roof Type Tile,Concrete
Private Pool No
Building
Lot Description Sprinklers In Rear, Sprinklers In Front, Corner Lot, Desert Back, Desert Front, Gravel/Stone Front, Gravel/Stone Back, Auto Timer H2O Front, Auto Timer H2O Back
Story 1
Builder Name REGAL HOMES
Sewer Sewer in & Cnctd, Public Sewer
Water City Water
Structure Type Patio,Private Yard,Storage
New Construction No
Schools
Elementary Schools Legend Springs Elementary
Middle Schools Hillcrest Middle School
High Schools Mountain Ridge High School
School District Deer Valley Unified District
Others
HOA Name Arrowhead Lakes
HOA Fee Include Maintenance Grounds
Senior Community No
Tax ID 200-23-828
Ownership Fee Simple
Acceptable Financing Cash, Conventional, VA Loan
Horse Property N
Listing Terms Cash, Conventional, VA Loan
Financing Cash
Read Less
Want to know what your home might be worth? Contact us for a FREE valuation!

Our team is ready to help you sell your home for the highest possible price ASAP

Copyright 2025 Arizona Regional Multiple Listing Service, Inc. All rights reserved.
Bought with Realty ONE Group
GET MORE INFORMATION





