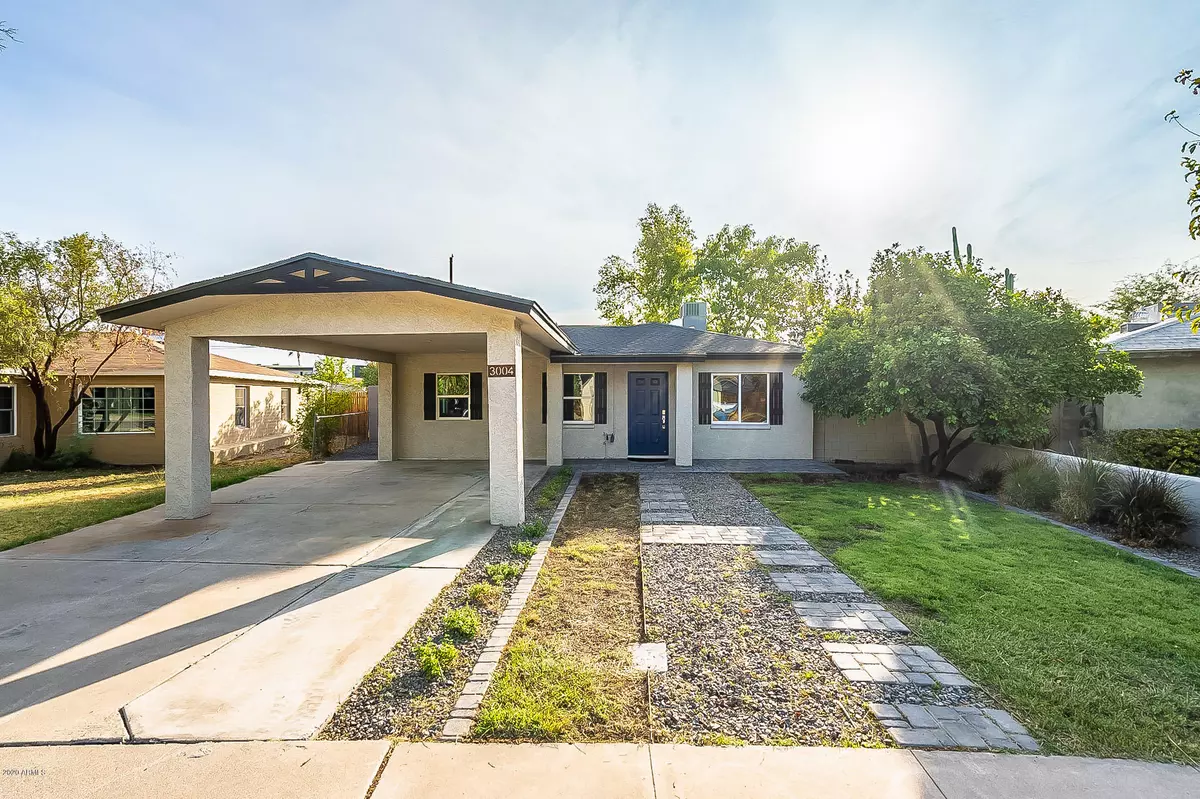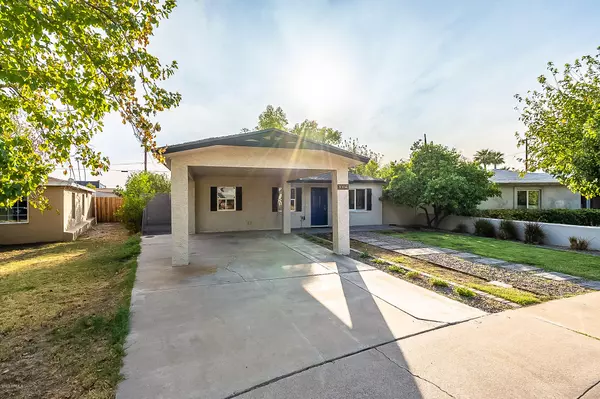$355,000
$355,000
For more information regarding the value of a property, please contact us for a free consultation.
3004 N 21ST Place Phoenix, AZ 85016
3 Beds
2 Baths
1,183 SqFt
Key Details
Sold Price $355,000
Property Type Single Family Home
Sub Type Single Family - Detached
Listing Status Sold
Purchase Type For Sale
Square Footage 1,183 sqft
Price per Sqft $300
Subdivision Olive Manors Lots 28-50, 79-88
MLS Listing ID 6130506
Sold Date 10/15/20
Bedrooms 3
HOA Y/N No
Originating Board Arizona Regional Multiple Listing Service (ARMLS)
Year Built 1955
Annual Tax Amount $1,981
Tax Year 2020
Lot Size 7,614 Sqft
Acres 0.17
Property Description
Welcome to this bright and contemporary remodeled home in a highly sought after Phoenix neighborhood just minutes from the Biltmore, freeways, shopping, restaurants, schools, Phoenix Children's, and more! You'll immediately fall in love with the unique details and finishes that were thoughtfully selected for this house, starting with the reclaimed mushroom wood beam that is the stunning focal point of the home as you enter. The open concept living area provides the new homeowners ample space for relaxing or entertaining, which flows nicely into the updated designer kitchen with a gas range and stainless steel appliances. The versatile space off of the kitchen is great for extended dining space, an office to work from home, or play space for the kids. There are 3 bedrooms, 2 elegant bathrooms and the home sits on an oversized lot with beautiful mature trees, and direct access from the back yard to the Arizona Canal, which offers over 40 miles of paved paths for biking, walking, stroller-pushing and more!
Location
State AZ
County Maricopa
Community Olive Manors Lots 28-50, 79-88
Direction North on 24th St, Left on Pinchot, Left on 22nd St, Right on 21st Pl, home is on the Left.
Rooms
Other Rooms Family Room
Den/Bedroom Plus 3
Separate Den/Office N
Interior
Interior Features Eat-in Kitchen, Pantry, 3/4 Bath Master Bdrm
Heating Natural Gas
Cooling Refrigeration, Ceiling Fan(s)
Flooring Tile
Fireplaces Number No Fireplace
Fireplaces Type None
Fireplace No
Window Features Double Pane Windows
SPA None
Laundry Wshr/Dry HookUp Only
Exterior
Exterior Feature Covered Patio(s), Patio
Carport Spaces 1
Fence Block, Wood
Pool None
Community Features Biking/Walking Path
Utilities Available APS, SW Gas
Amenities Available None
Roof Type Composition
Private Pool No
Building
Lot Description Dirt Back, Grass Front, Grass Back
Story 1
Builder Name unknown
Sewer Public Sewer
Water City Water
Structure Type Covered Patio(s),Patio
New Construction No
Schools
Elementary Schools Loma Linda Elementary School
Middle Schools Loma Linda Elementary School
High Schools Camelback High School
School District Phoenix Union High School District
Others
HOA Fee Include No Fees
Senior Community No
Tax ID 119-24-008
Ownership Fee Simple
Acceptable Financing Cash, Conventional, FHA
Horse Property N
Listing Terms Cash, Conventional, FHA
Financing Conventional
Read Less
Want to know what your home might be worth? Contact us for a FREE valuation!

Our team is ready to help you sell your home for the highest possible price ASAP

Copyright 2025 Arizona Regional Multiple Listing Service, Inc. All rights reserved.
Bought with Realty ONE Group
GET MORE INFORMATION





