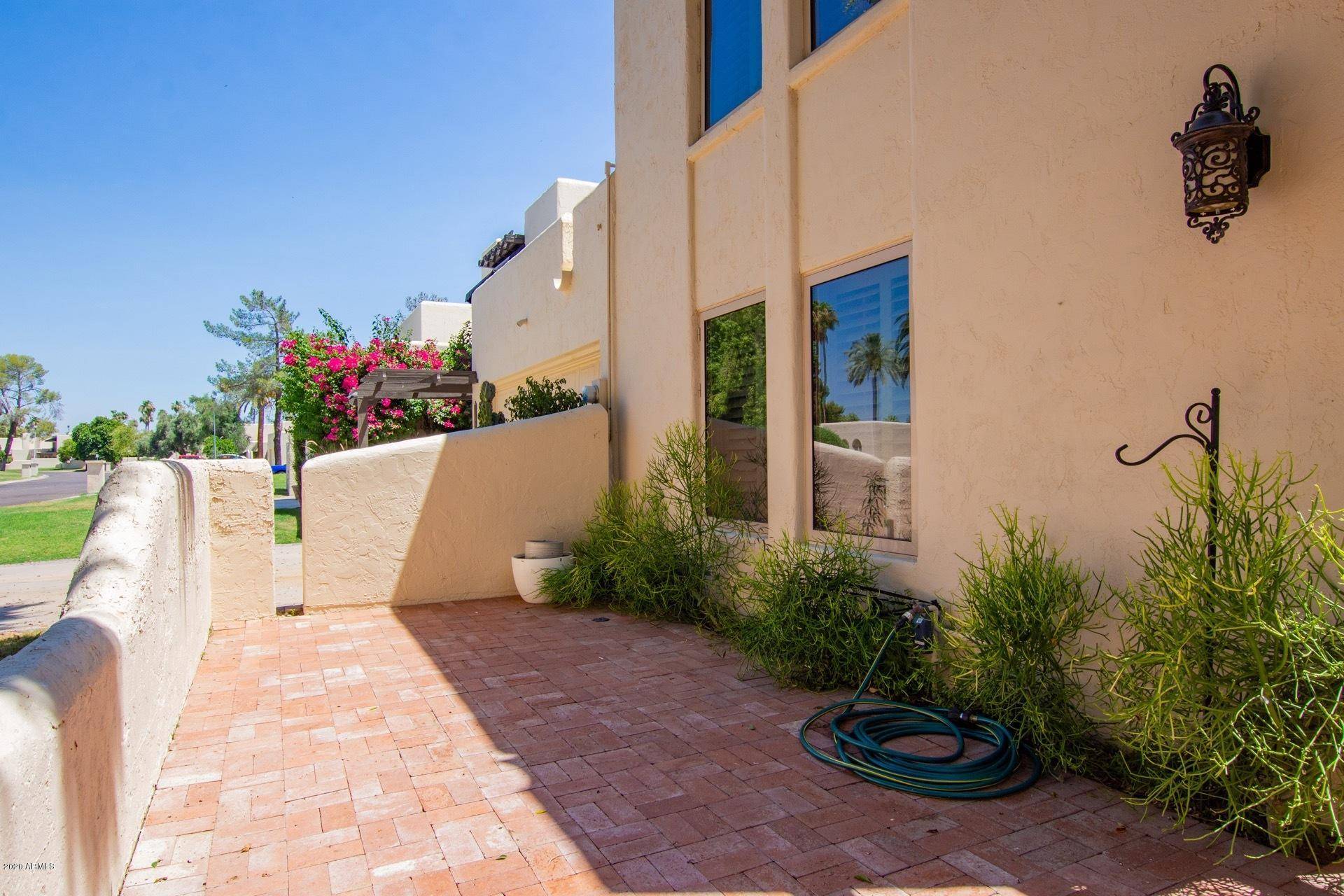$350,000
$350,000
For more information regarding the value of a property, please contact us for a free consultation.
1022 N SIERRA HERMOSA Drive Litchfield Park, AZ 85340
2 Beds
2.5 Baths
2,040 SqFt
Key Details
Sold Price $350,000
Property Type Townhouse
Sub Type Townhouse
Listing Status Sold
Purchase Type For Sale
Square Footage 2,040 sqft
Price per Sqft $171
Subdivision Litchfield Park
MLS Listing ID 6094278
Sold Date 07/17/20
Style Territorial/Santa Fe
Bedrooms 2
HOA Fees $220/mo
HOA Y/N Yes
Year Built 1968
Annual Tax Amount $1,395
Tax Year 2019
Lot Size 4,706 Sqft
Acres 0.11
Property Sub-Type Townhouse
Source Arizona Regional Multiple Listing Service (ARMLS)
Property Description
OLD LITCHFIELD PARK~Fully remodeled 2 bed, 2.5 bath Townhouse! Enter to a spacious open floor plan wi/tile floors, beamed ceilings, Beautiful Stacked Stone gas fireplace and Plantation Shutters. Formal dining room. Eat-in kitchen has an abundance of espresso cabinets, stunning granite counters, breakfast bar, SS appliances includes a double oven gas range. Laundry off the kitchen. Large master has a walk-in closet and a Cedar closet, tiled step-in shower and double vanity. The large secondary bedroom has a full bath with a jetted tub. Powder Bathroom is off the main living area. Beautiful brick paver patio is the length of the home and a built-in gas BBQ. Newer Windows, A/C, & Roof replaced 2017. Walking distance to the Wigwam Country Club, Schools & Litchfield Park's beautiful downtown
Location
State AZ
County Maricopa
Community Litchfield Park
Direction North on Dysart, Left on Villa Nueva Dr, Right on Villa Nueva Dr, Left on Sierra Hermosa Dr, Left on Sierra Hermosa Dr. Home is on the left.
Rooms
Other Rooms Great Room
Master Bedroom Upstairs
Den/Bedroom Plus 3
Separate Den/Office Y
Interior
Interior Features High Speed Internet, Granite Counters, Double Vanity, Upstairs, Eat-in Kitchen, 9+ Flat Ceilings, Wet Bar, Kitchen Island, 3/4 Bath Master Bdrm
Heating Natural Gas
Cooling Central Air, Ceiling Fan(s)
Flooring Carpet, Laminate, Stone, Tile
Fireplaces Type 1 Fireplace, Living Room, Gas
Fireplace Yes
SPA None
Exterior
Exterior Feature Private Yard
Parking Features Garage Door Opener, Direct Access, Separate Strge Area
Garage Spaces 2.0
Garage Description 2.0
Fence Block
Pool None
Community Features Golf, Community Spa, Community Pool
Roof Type Foam
Porch Covered Patio(s)
Building
Lot Description Grass Front
Story 2
Builder Name Unknown
Sewer Public Sewer
Water City Water
Architectural Style Territorial/Santa Fe
Structure Type Private Yard
New Construction No
Schools
Elementary Schools Litchfield Elementary School
Middle Schools Western Sky Middle School
High Schools Millennium High School
School District Agua Fria Union High School District
Others
HOA Name Hacienda
HOA Fee Include Pest Control,Maintenance Grounds,Street Maint,Front Yard Maint,Maintenance Exterior
Senior Community No
Tax ID 501-64-179
Ownership Condominium
Acceptable Financing Cash, Conventional, FHA, VA Loan
Horse Property N
Listing Terms Cash, Conventional, FHA, VA Loan
Financing Conventional
Read Less
Want to know what your home might be worth? Contact us for a FREE valuation!

Our team is ready to help you sell your home for the highest possible price ASAP

Copyright 2025 Arizona Regional Multiple Listing Service, Inc. All rights reserved.
Bought with HomeSmart
GET MORE INFORMATION





