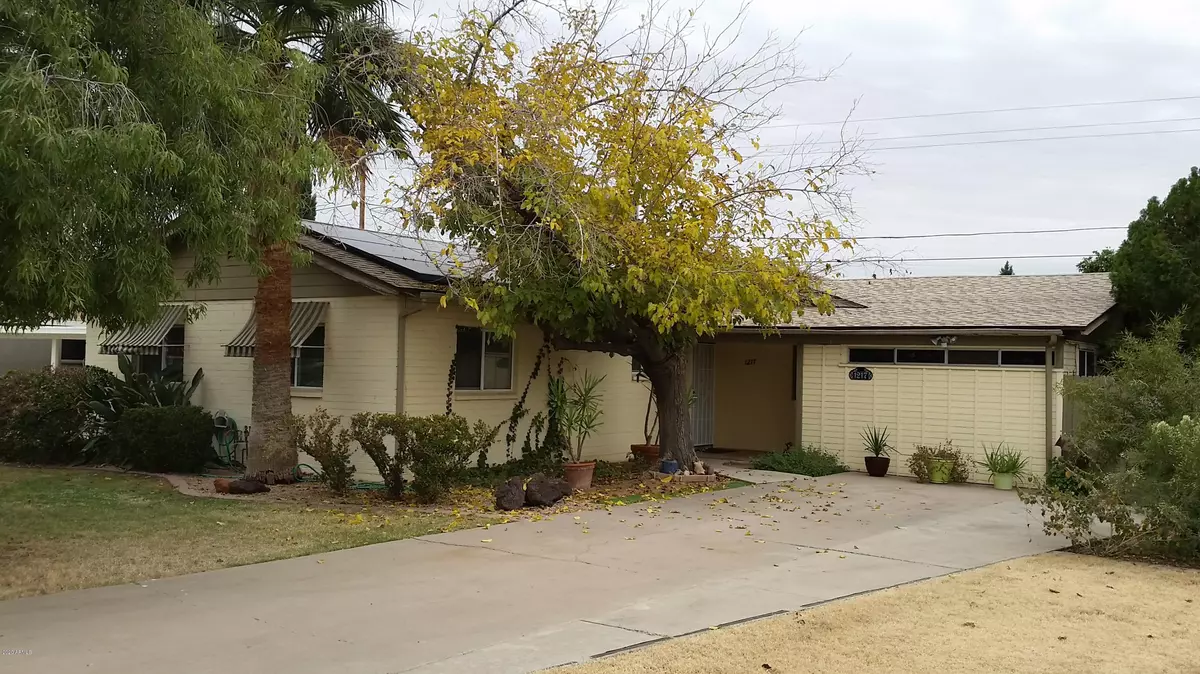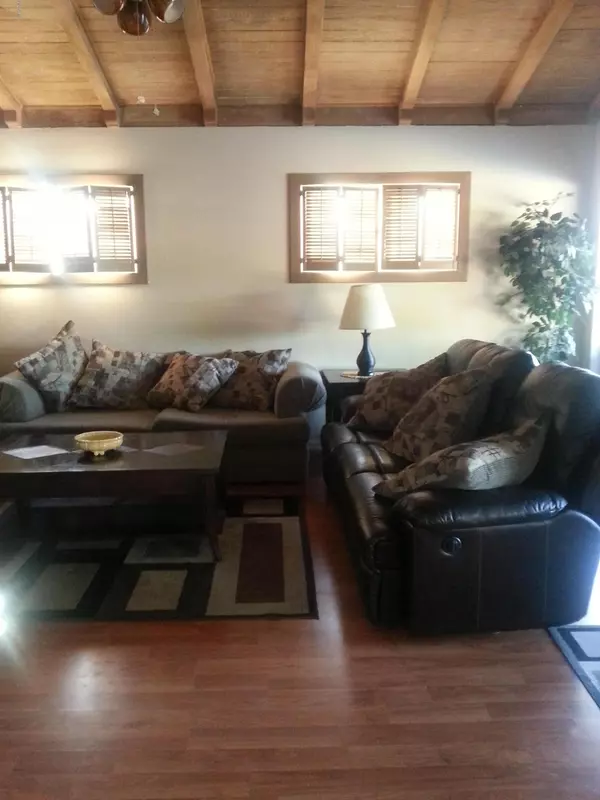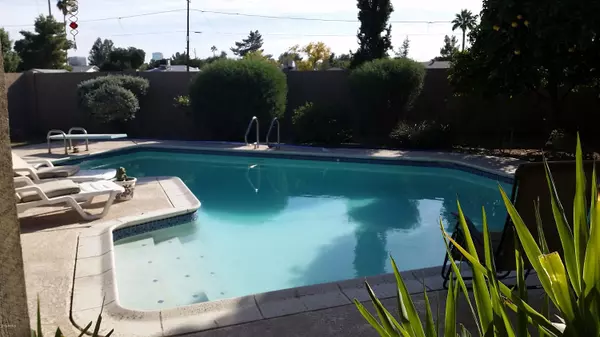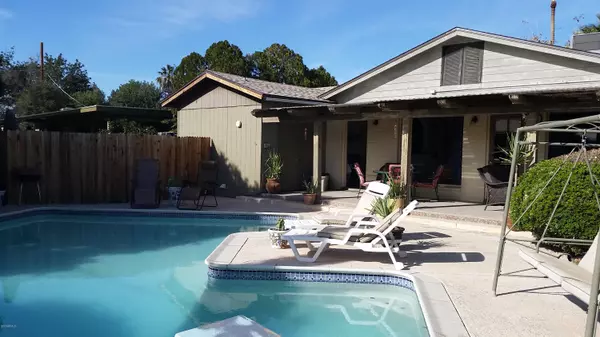$320,000
$349,900
8.5%For more information regarding the value of a property, please contact us for a free consultation.
1217 W CAMPBELL Avenue Phoenix, AZ 85013
3 Beds
1.75 Baths
1,930 SqFt
Key Details
Sold Price $320,000
Property Type Single Family Home
Sub Type Single Family - Detached
Listing Status Sold
Purchase Type For Sale
Square Footage 1,930 sqft
Price per Sqft $165
Subdivision Park View Homes Plat 2 Lots 88-273
MLS Listing ID 6083523
Sold Date 07/22/20
Style Ranch
Bedrooms 3
HOA Y/N No
Originating Board Arizona Regional Multiple Listing Service (ARMLS)
Year Built 1952
Annual Tax Amount $1,432
Tax Year 2019
Lot Size 7,649 Sqft
Acres 0.18
Property Description
POOL ! SEPARATE,GUESTHOUSE! in the desired MELROSE DISTRICT, 1 bedroom guest house has separate entrance and private fenced yard. Rents for $700 per month. price reflects need for updating and TLC. Recent discovery of mold, price to repair 2750 . House has dual pane windows, roof 2010,, newer heater/air/water heater.
Has vaulted and beamed living ceilings with 2 large windows looking onto great back yard., has block fenced yard the backs up to recently remodeled Canal.
Owner has never lived in home full time. Had been vacation/permanent rental .Excellent location with many extras.. Leased solar, Sold as is No Repairs. Main house 3 bedroom 1 3/4 bath, guest 1 bedroom 1 bath .Owner is licensed real estate broker. Solar lease $133 electric bill max $200 per month per tenant
no sign
Location
State AZ
County Maricopa
Community Park View Homes Plat 2 Lots 88-273
Direction 7th ave between Indian school and camelback W on campbell to address on the left
Rooms
Other Rooms Guest Qtrs-Sep Entrn
Guest Accommodations 350.0
Master Bedroom Not split
Den/Bedroom Plus 3
Separate Den/Office N
Interior
Interior Features Eat-in Kitchen, No Interior Steps, Vaulted Ceiling(s), Kitchen Island, Full Bth Master Bdrm
Heating Natural Gas
Cooling Refrigeration, Ceiling Fan(s)
Flooring Carpet, Laminate, Tile
Fireplaces Number No Fireplace
Fireplaces Type None
Fireplace No
Window Features Double Pane Windows
SPA None
Laundry Dryer Included, Wshr/Dry HookUp Only, Washer Included
Exterior
Exterior Feature Separate Guest House, Separate Guest House
Parking Features Separate Strge Area
Fence Block
Pool Private
Utilities Available APS
Roof Type Composition
Building
Lot Description Sprinklers In Rear, Alley, Grass Front, Auto Timer H2O Back
Story 1
Builder Name unknown
Sewer Public Sewer
Water City Water
Architectural Style Ranch
Structure Type Separate Guest House, Separate Guest House
New Construction No
Schools
Elementary Schools Other
Middle Schools Osborn Middle School
High Schools Central High School
School District Phoenix Union High School District
Others
HOA Fee Include No Fees
Senior Community No
Tax ID 155-42-007
Ownership Fee Simple
Acceptable Financing CTL, Cash, Conventional
Horse Property N
Listing Terms CTL, Cash, Conventional
Financing Cash
Read Less
Want to know what your home might be worth? Contact us for a FREE valuation!

Our team is ready to help you sell your home for the highest possible price ASAP

Copyright 2025 Arizona Regional Multiple Listing Service, Inc. All rights reserved.
Bought with Property Hub LLC
GET MORE INFORMATION





