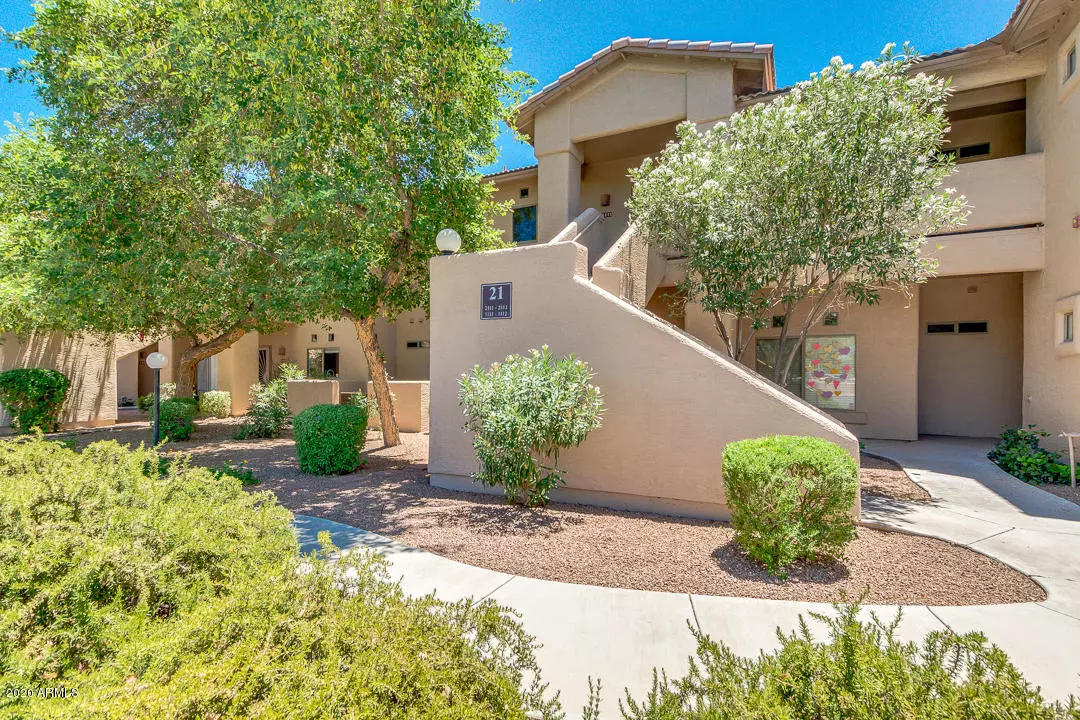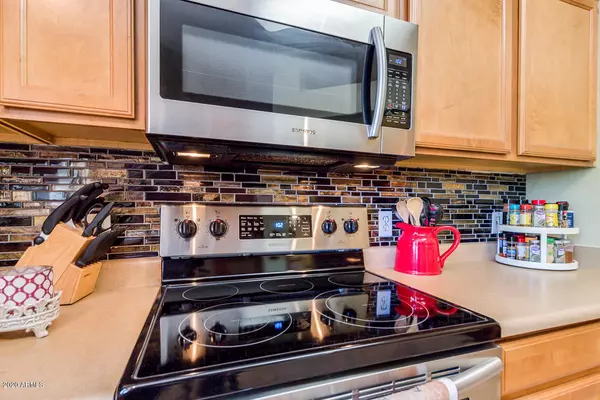$252,000
$250,000
0.8%For more information regarding the value of a property, please contact us for a free consultation.
1351 N PLEASANT Drive #2111 Chandler, AZ 85225
3 Beds
2 Baths
1,480 SqFt
Key Details
Sold Price $252,000
Property Type Condo
Sub Type Apartment Style/Flat
Listing Status Sold
Purchase Type For Sale
Square Footage 1,480 sqft
Price per Sqft $170
Subdivision Mirage Park Resort Casitas Condominium
MLS Listing ID 6095344
Sold Date 08/03/20
Bedrooms 3
HOA Fees $160/mo
HOA Y/N Yes
Originating Board Arizona Regional Multiple Listing Service (ARMLS)
Year Built 2001
Annual Tax Amount $966
Tax Year 2019
Lot Size 1,460 Sqft
Acres 0.03
Property Description
Incredible move in ready condo with an open split floor plan! Home has been well maintained and features designer paint, modern fixtures, and nice diagonal laid tile & laminate flooring throughout. Kitchen has a custom tile backsplash, stainless steel appliances, nice cabinetry, breakfast bar w' seating, and a window with a view! Open central living space has a view to your private balcony! Split master suite is spacious with full master bath. Full guest bath is also split making this a highly functional floor plan! Inside laundry room is very convenient. Private 1 car garage included. Community features a sparkling pool, spa, community center, and more! Perfect home to lock and leave for the summer or enjoy year round! Close to 60/202 freeway, dining, and Chandler schools!
Location
State AZ
County Maricopa
Community Mirage Park Resort Casitas Condominium
Direction N to Knox, E to Pleasant, S to entrance, unit is at the NW corner of the complex facing Knox.
Rooms
Master Bedroom Split
Den/Bedroom Plus 3
Separate Den/Office N
Interior
Interior Features Breakfast Bar, Pantry, Double Vanity, Full Bth Master Bdrm, High Speed Internet
Heating Electric
Cooling Refrigeration
Flooring Laminate, Tile
Fireplaces Number No Fireplace
Fireplaces Type None
Fireplace No
Window Features Double Pane Windows
SPA None
Exterior
Exterior Feature Balcony
Parking Features Assigned
Garage Spaces 1.0
Garage Description 1.0
Fence None
Pool None
Community Features Community Spa Htd, Community Spa, Community Pool Htd, Community Pool, Near Bus Stop, Clubhouse
Utilities Available SRP
Amenities Available Management
Roof Type Tile
Private Pool No
Building
Lot Description Grass Front
Story 2
Builder Name Mirage Homes
Sewer Public Sewer
Water City Water
Structure Type Balcony
New Construction No
Schools
Elementary Schools John M Andersen Elementary School
Middle Schools John M Andersen Jr High School
High Schools Chandler High School
School District Chandler Unified District
Others
HOA Name Mirage Park
HOA Fee Include Maintenance Exterior
Senior Community No
Tax ID 310-12-095
Ownership Condominium
Acceptable Financing Cash, Conventional, VA Loan
Horse Property N
Listing Terms Cash, Conventional, VA Loan
Financing Conventional
Read Less
Want to know what your home might be worth? Contact us for a FREE valuation!

Our team is ready to help you sell your home for the highest possible price ASAP

Copyright 2025 Arizona Regional Multiple Listing Service, Inc. All rights reserved.
Bought with CORE Choice Realty
GET MORE INFORMATION





