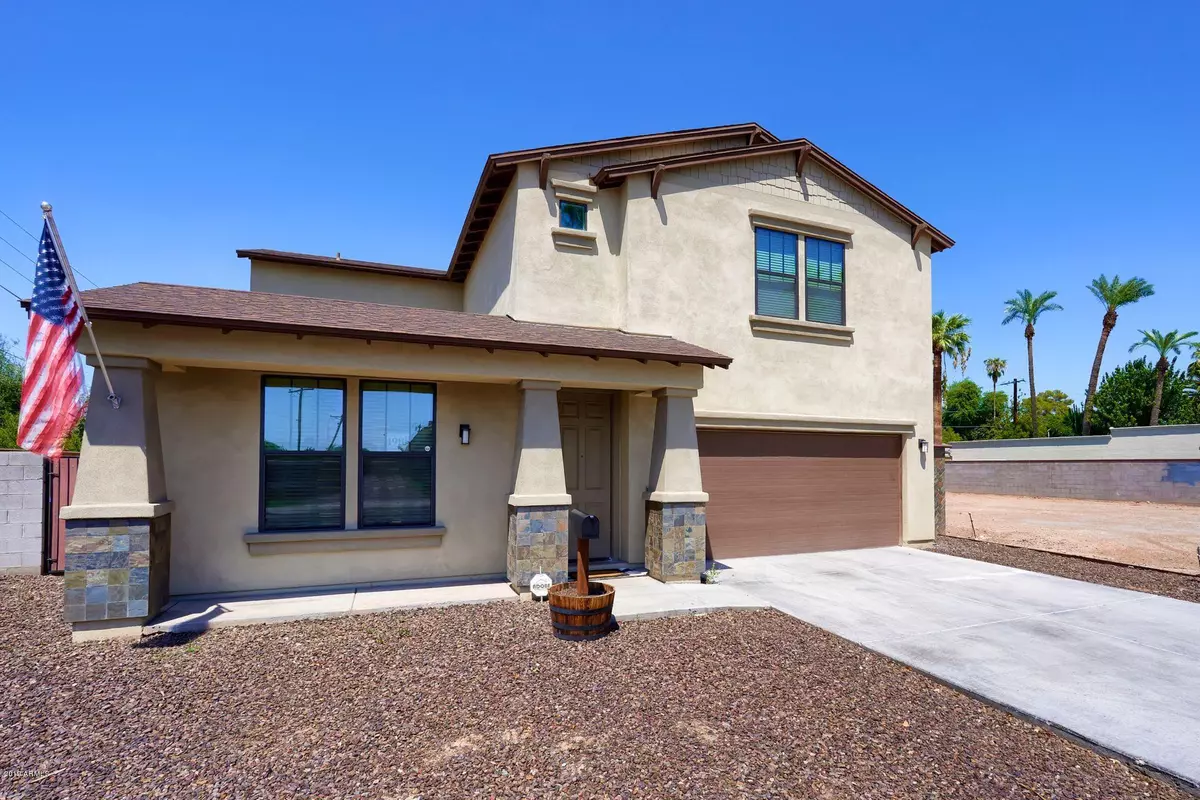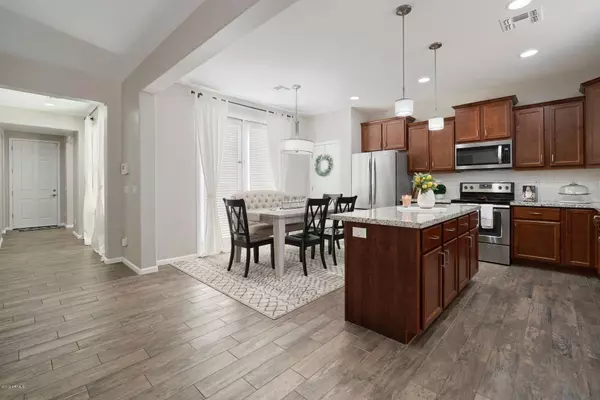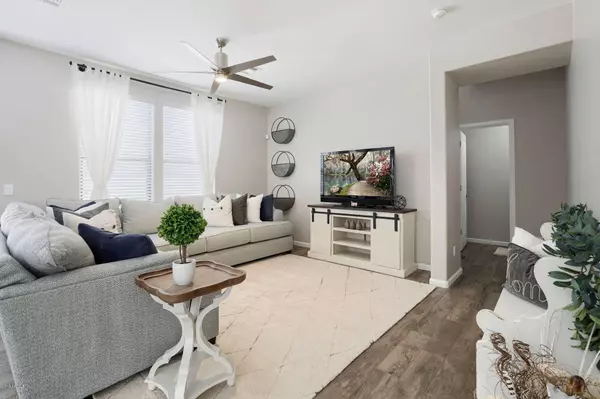$439,000
$439,000
For more information regarding the value of a property, please contact us for a free consultation.
1910 E MISSOURI Avenue Phoenix, AZ 85016
3 Beds
2.5 Baths
2,116 SqFt
Key Details
Sold Price $439,000
Property Type Single Family Home
Sub Type Single Family - Detached
Listing Status Sold
Purchase Type For Sale
Square Footage 2,116 sqft
Price per Sqft $207
Subdivision Missouri Parks
MLS Listing ID 5972458
Sold Date 08/13/20
Style Contemporary
Bedrooms 3
HOA Y/N No
Originating Board Arizona Regional Multiple Listing Service (ARMLS)
Year Built 2014
Annual Tax Amount $3,837
Tax Year 2018
Lot Size 4,235 Sqft
Acres 0.1
Property Description
PRICED TO SELL*LOCATION*LOCATION *SUBMIT YOUR OFFER*19th St & MISSOURI*SHOWS LIKE A MODEL* TURN KEY READY** PRIDE OF OWNERSHIP**BE THIS IS A HOT AREA & A GORGEOUS HOME** ENJOY A NEWER HOME IN THE AREA FOR THOSE THAT WANT TO BE NEAR JUST WEST OF THE BILTMORE AREA AND IN THE HEART OF NORTH CENTRAL AND NEAR 51 FREEWAY** GREAT SCHOOL DISTRICT MADISON**GREAT POSSIBILITY FOR A RENTAL FOR THIS DYNAMIC AREA & VENUES**WITH EASY ACCESS TO ALL AREAS OF TOWN**DEN IS DOWNSTAIRS*. OPEN FLOOR PLAN FOR ENTERTAINING*DEN DOWN STAIRS 3 BEDROOMS UPSTAIRS AND VIEWS. KITCHEN HAS COFFEE-STAINED MAPLE CABINETS, GRANITE COUNTER TOPS ,IN KITCHEN ISLAND AND STAINLESS STEEL APPLIANCES*LOW HOA*FURNITURE MAY BE SOLD VIA SEPARATE BILL OF SALE OUTSIDE OF ESCROW**BEAUTIFULLY DECORATED*
Location
State AZ
County Maricopa
Community Missouri Parks
Direction 16TH St & Missouri head east to 1910 E. Missouri - Property is on the north side of the street. GPS takes you there
Rooms
Other Rooms Great Room
Master Bedroom Upstairs
Den/Bedroom Plus 3
Separate Den/Office N
Interior
Interior Features Upstairs, Eat-in Kitchen, Kitchen Island, Pantry, 3/4 Bath Master Bdrm, Double Vanity, Full Bth Master Bdrm, High Speed Internet, Granite Counters
Heating Electric
Cooling Refrigeration
Flooring Carpet, Tile
Fireplaces Number No Fireplace
Fireplaces Type None
Fireplace No
Window Features Dual Pane
SPA None
Laundry WshrDry HookUp Only
Exterior
Parking Features Dir Entry frm Garage, Electric Door Opener
Garage Spaces 2.0
Garage Description 2.0
Fence Block, Partial, Wrought Iron
Pool None
Community Features Near Bus Stop
Amenities Available None, Self Managed
Roof Type Composition
Private Pool No
Building
Lot Description Desert Front
Story 2
Builder Name Unknown
Sewer Public Sewer
Water City Water
Architectural Style Contemporary
New Construction No
Schools
Elementary Schools Madison Rose Lane School
Middle Schools Madison #1 Middle School
High Schools North High School
School District Phoenix Union High School District
Others
HOA Fee Include Other (See Remarks)
Senior Community No
Tax ID 164-52-135
Ownership Fee Simple
Acceptable Financing Conventional, VA Loan
Horse Property N
Listing Terms Conventional, VA Loan
Financing Conventional
Read Less
Want to know what your home might be worth? Contact us for a FREE valuation!

Our team is ready to help you sell your home for the highest possible price ASAP

Copyright 2025 Arizona Regional Multiple Listing Service, Inc. All rights reserved.
Bought with Keller Williams Realty East Valley
GET MORE INFORMATION





