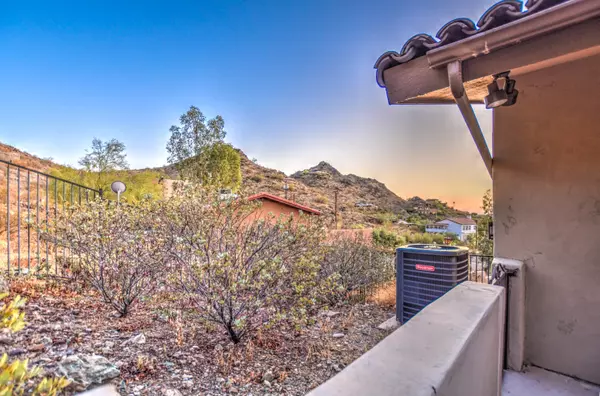$500,000
$500,000
For more information regarding the value of a property, please contact us for a free consultation.
9411 N 19TH Street Phoenix, AZ 85020
4 Beds
3 Baths
2,559 SqFt
Key Details
Sold Price $500,000
Property Type Single Family Home
Sub Type Single Family - Detached
Listing Status Sold
Purchase Type For Sale
Square Footage 2,559 sqft
Price per Sqft $195
Subdivision Ocotillo Hills Unit 9
MLS Listing ID 6140663
Sold Date 01/14/21
Bedrooms 4
HOA Y/N No
Originating Board Arizona Regional Multiple Listing Service (ARMLS)
Year Built 1980
Annual Tax Amount $5,294
Tax Year 2020
Lot Size 0.450 Acres
Acres 0.45
Property Description
Don't miss this custom home situated on a private, shy 1/2 acre mountainside lot. Serene Desert Oasis minutes from Phoenix & Paradise Valley. Explore hiking trails to Piestewa Peak. Relax on your extended front patio & enjoy the magical city lights & sunsets. Scenic mountain views from everywhere in this well-appointed home. Room downstairs could be private office or 4th bedroom with private bath & entrance. Rear yard backs to picturesque Phoenix Mountains Preserve & offers diving pool, built-in 2-way fireplace & barbecue grill, and covered patio for year round entertaining. 3 car garage & carport, plus RV parking w/electrical hook up. Paradise Valley school district. No HOA ~ A rare jewel in the heart of the Valley! Won't last.
Location
State AZ
County Maricopa
Community Ocotillo Hills Unit 9
Direction East on Hatcher Rd past 16th Pl. Road has slight curve left - continue on Hatcher Rd to 19th Street - North to property
Rooms
Den/Bedroom Plus 5
Separate Den/Office Y
Interior
Interior Features Eat-in Kitchen, Breakfast Bar, Pantry, 3/4 Bath Master Bdrm, Double Vanity, Granite Counters
Heating Electric
Cooling Both Refrig & Evap
Fireplaces Type 1 Fireplace
Fireplace Yes
SPA None
Exterior
Garage Spaces 3.0
Carport Spaces 1
Garage Description 3.0
Fence Block
Pool Private
Utilities Available APS
Amenities Available None
Roof Type Tile
Private Pool Yes
Building
Lot Description Desert Back, Desert Front
Story 2
Builder Name custum
Sewer Public Sewer
Water City Water
New Construction No
Schools
Elementary Schools Mercury Mine Elementary School
Middle Schools Shea Middle School
High Schools Shadow Mountain High School
School District Paradise Valley Unified District
Others
HOA Fee Include No Fees
Senior Community No
Tax ID 165-09-024
Ownership Fee Simple
Acceptable Financing Cash, Conventional, FHA, VA Loan
Horse Property N
Listing Terms Cash, Conventional, FHA, VA Loan
Financing Other
Read Less
Want to know what your home might be worth? Contact us for a FREE valuation!

Our team is ready to help you sell your home for the highest possible price ASAP

Copyright 2025 Arizona Regional Multiple Listing Service, Inc. All rights reserved.
Bought with Century 21 Northwest
GET MORE INFORMATION





