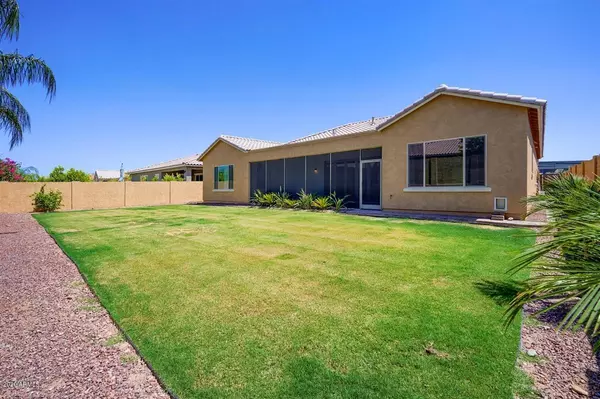$588,000
$599,900
2.0%For more information regarding the value of a property, please contact us for a free consultation.
2626 W MOURA Drive Phoenix, AZ 85085
3 Beds
2.5 Baths
3,744 SqFt
Key Details
Sold Price $588,000
Property Type Single Family Home
Sub Type Single Family - Detached
Listing Status Sold
Purchase Type For Sale
Square Footage 3,744 sqft
Price per Sqft $157
Subdivision Sonoran Commons Phase 2
MLS Listing ID 6094792
Sold Date 11/02/20
Style Spanish
Bedrooms 3
HOA Fees $75/mo
HOA Y/N Yes
Originating Board Arizona Regional Multiple Listing Service (ARMLS)
Year Built 2018
Annual Tax Amount $3,270
Tax Year 2019
Lot Size 10,125 Sqft
Acres 0.23
Property Description
This WHISTLER plan built by Taylor Morrison might cost you $750K to replace today .See file in document tab for more info. Current owner made some custom changes .This''ENERGY STAR LABELED'' great room concept offers 3 Bedrooms,2,5 baths,Office, 2 Bonus rooms (one set up as Theater)+DEN. The State of the Art chef's kitchen has commercial fridge/freezer, 2 dishwashers, gas cooktop with water pot filler above, and HUGE walk-in pantry. Perfect for entertaining with a wet bar w/ ice maker and main great room area that features modern stone covered remote-controlled gas fireplace and bi-fold glass door sunroom extension. Private backyard w/grass area is perfect for pool addition if desired. Located couple miles away from Happy Valley Towne Center (outdoor shopping including boutiques an retail anchors and plenty of restaurants and food options). Subdivision is conveniently located near the I-17 freeway. This amazing home has many extra custom finishes that it is hard to find in this price range.
Location
State AZ
County Maricopa
Community Sonoran Commons Phase 2
Rooms
Other Rooms Great Room, Media Room, Family Room, BonusGame Room, Arizona RoomLanai
Master Bedroom Not split
Den/Bedroom Plus 5
Separate Den/Office Y
Interior
Interior Features Eat-in Kitchen, 9+ Flat Ceilings, No Interior Steps, Wet Bar, Kitchen Island, 3/4 Bath Master Bdrm, Double Vanity, High Speed Internet, Granite Counters
Heating Electric, ENERGY STAR Qualified Equipment
Cooling Refrigeration, Programmable Thmstat, Ceiling Fan(s), ENERGY STAR Qualified Equipment
Flooring Carpet, Tile
Fireplaces Type 1 Fireplace, Family Room, Gas
Fireplace Yes
Window Features Vinyl Frame,Double Pane Windows,Low Emissivity Windows
SPA None
Laundry Engy Star (See Rmks), Other, Wshr/Dry HookUp Only, See Remarks
Exterior
Exterior Feature Screened in Patio(s)
Parking Features Dir Entry frm Garage, Electric Door Opener, RV Gate
Garage Spaces 2.0
Garage Description 2.0
Fence Block
Pool None
Community Features Playground, Biking/Walking Path
Utilities Available APS, SW Gas
Amenities Available Management, Rental OK (See Rmks)
Roof Type Tile
Private Pool No
Building
Lot Description Desert Front, Gravel/Stone Front, Gravel/Stone Back, Grass Back, Auto Timer H2O Front, Auto Timer H2O Back
Story 1
Builder Name TAYLOR MORRISON
Sewer Public Sewer
Water City Water
Architectural Style Spanish
Structure Type Screened in Patio(s)
New Construction No
Schools
Elementary Schools Sonoran Foothills
Middle Schools Sonoran Foothills
High Schools Barry Goldwater High School
School District Deer Valley Unified District
Others
HOA Name Sonoran Commons
HOA Fee Include Maintenance Grounds,Street Maint
Senior Community No
Tax ID 204-13-314
Ownership Fee Simple
Acceptable Financing Cash, Conventional, 1031 Exchange, VA Loan
Horse Property N
Listing Terms Cash, Conventional, 1031 Exchange, VA Loan
Financing Conventional
Special Listing Condition Owner/Agent
Read Less
Want to know what your home might be worth? Contact us for a FREE valuation!

Our team is ready to help you sell your home for the highest possible price ASAP

Copyright 2025 Arizona Regional Multiple Listing Service, Inc. All rights reserved.
Bought with Russ Lyon Sotheby's International Realty
GET MORE INFORMATION





