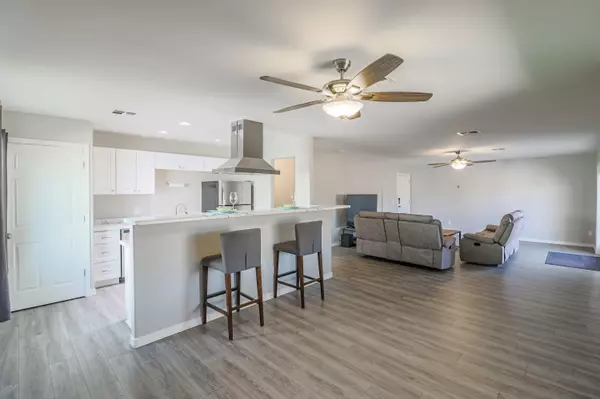$268,000
$265,000
1.1%For more information regarding the value of a property, please contact us for a free consultation.
3602 W Sierra Vista Drive Phoenix, AZ 85019
3 Beds
2 Baths
1,416 SqFt
Key Details
Sold Price $268,000
Property Type Single Family Home
Sub Type Single Family - Detached
Listing Status Sold
Purchase Type For Sale
Square Footage 1,416 sqft
Price per Sqft $189
Subdivision West Plaza 9 Lot 1249-1410
MLS Listing ID 6145941
Sold Date 11/23/20
Style Ranch
Bedrooms 3
HOA Y/N No
Originating Board Arizona Regional Multiple Listing Service (ARMLS)
Year Built 1959
Annual Tax Amount $1,029
Tax Year 2020
Lot Size 6,726 Sqft
Acres 0.15
Property Description
JUST LIKE NEW!! This 3/2 home has been completely redone from top to bottom as of Aug 2020. You enter the home into an open floor plan with beautiful laminate floors through out, You'll love the completely remodeled Kitchen with white easy close cabinets, new SS appliances that opens up to the great room. Both bathrooms are new from top to bottom New paint and baseboards, new water heater, new AC, New plumbing and new wiring throughout, Home has a nest thermostat, ring doorbell and keyless front door entry. This home is beautiful and ready to move in and put your feet up. HURRY! I WONT LAST!!
Location
State AZ
County Maricopa
Community West Plaza 9 Lot 1249-1410
Direction From Glendale/35th Ave head S on 35th ave to W McLellan Blvd go W to 35th Dr Go S and street will turn into Sierra Vista Dr and property will be on the R side of the street.
Rooms
Other Rooms Separate Workshop, Great Room
Master Bedroom Not split
Den/Bedroom Plus 3
Separate Den/Office N
Interior
Interior Features Eat-in Kitchen, Breakfast Bar, No Interior Steps, Pantry, Full Bth Master Bdrm, High Speed Internet, Laminate Counters
Heating Electric, See Remarks
Cooling Refrigeration
Flooring Laminate, Other
Fireplaces Number No Fireplace
Fireplaces Type None
Fireplace No
Window Features Double Pane Windows,Low Emissivity Windows
SPA None
Exterior
Exterior Feature Covered Patio(s), Patio, Storage
Carport Spaces 2
Fence Block
Pool None
Community Features Near Bus Stop
Utilities Available SRP
Amenities Available None
Roof Type Composition
Private Pool No
Building
Lot Description Alley, Gravel/Stone Front, Gravel/Stone Back
Story 1
Builder Name Hallcraft Homes
Sewer Public Sewer
Water City Water
Architectural Style Ranch
Structure Type Covered Patio(s),Patio,Storage
New Construction No
Schools
Elementary Schools Catalina Ventura School
Middle Schools Catalina Ventura School
High Schools Alhambra High School
School District Tolleson Union High School District
Others
HOA Fee Include No Fees
Senior Community No
Tax ID 152-28-034
Ownership Fee Simple
Acceptable Financing Cash, Conventional, FHA
Horse Property N
Listing Terms Cash, Conventional, FHA
Financing Conventional
Read Less
Want to know what your home might be worth? Contact us for a FREE valuation!

Our team is ready to help you sell your home for the highest possible price ASAP

Copyright 2025 Arizona Regional Multiple Listing Service, Inc. All rights reserved.
Bought with Valley Signature Real Estate
GET MORE INFORMATION





