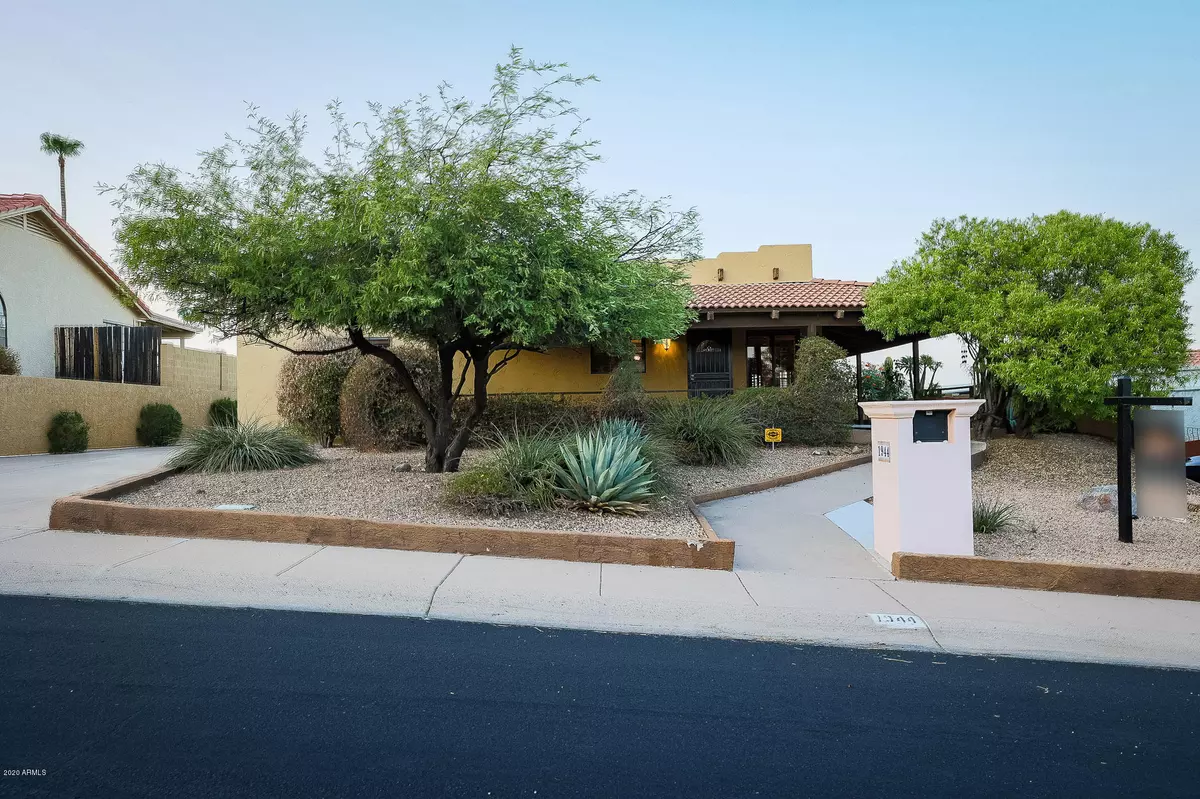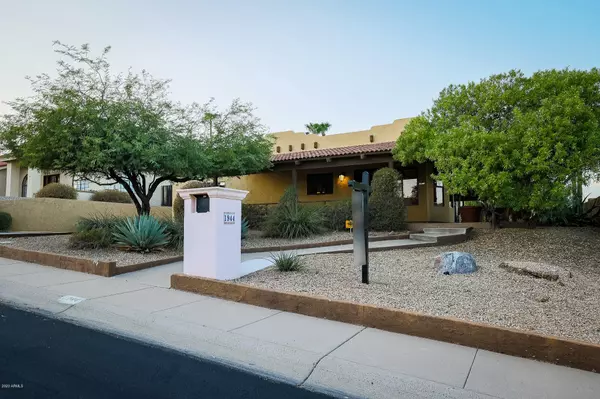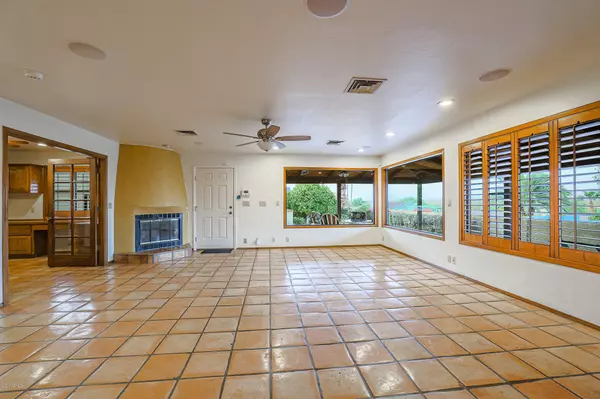$480,000
$499,900
4.0%For more information regarding the value of a property, please contact us for a free consultation.
1944 E Janice Way Phoenix, AZ 85022
3 Beds
2 Baths
1,918 SqFt
Key Details
Sold Price $480,000
Property Type Single Family Home
Sub Type Single Family - Detached
Listing Status Sold
Purchase Type For Sale
Square Footage 1,918 sqft
Price per Sqft $250
Subdivision Lookout Mountain Views
MLS Listing ID 6136972
Sold Date 02/03/21
Bedrooms 3
HOA Y/N No
Originating Board Arizona Regional Multiple Listing Service (ARMLS)
Year Built 1986
Annual Tax Amount $2,120
Tax Year 2020
Lot Size 9,110 Sqft
Acres 0.21
Property Description
Welcome Home to Lookout Mountain Views! This gorgeous custom single level home is move-in ready. Open concept floorplan & outside amenities provide excellent spacious entertaining! Features include: 3 bedrooms, 2 baths (3rd bdrm currently used as Office,) cozy fireplace, tile flooring throughout; attractive outside roll-up shutters, wooden shutters on every window. Kitchen offers center island, lots of cabinetry; all appliances convey! Relax in picturesque backyard, under wrap-around 3 custom patios; take in vast City Lights, Sunrises/Sunsets, July 4th Fireworks, sky full of stars, & stunning Mountain Views. Enjoy large custom conversation pit with gas fireplace, built-in gas BBQ, & soothing Jacuzzi! Large 2-car garage plus half bay for storage, workshop, or man cave! This is a must see!
Location
State AZ
County Maricopa
Community Lookout Mountain Views
Direction S. on 20th St, W. on Karen Dr, S. on 19th Way, W. on Janice Way, to home.
Rooms
Other Rooms Great Room
Den/Bedroom Plus 3
Separate Den/Office N
Interior
Interior Features Eat-in Kitchen, Breakfast Bar, No Interior Steps, Roller Shields, Soft Water Loop, Wet Bar, Kitchen Island, Double Vanity, Full Bth Master Bdrm, Separate Shwr & Tub, High Speed Internet
Heating Electric
Cooling Refrigeration, Programmable Thmstat
Flooring Tile
Fireplaces Type 1 Fireplace, Fire Pit, Living Room
Fireplace Yes
Window Features Mechanical Sun Shds,Skylight(s),Double Pane Windows
SPA Above Ground,Heated,Private
Exterior
Exterior Feature Covered Patio(s), Misting System, Patio, Built-in Barbecue
Parking Features Electric Door Opener, Extnded Lngth Garage, Detached
Garage Spaces 2.0
Garage Description 2.0
Fence Block, Wrought Iron
Pool None
Utilities Available APS
Amenities Available None
View City Lights, Mountain(s)
Roof Type See Remarks,Built-Up
Private Pool No
Building
Lot Description Sprinklers In Rear, Sprinklers In Front, Desert Back, Desert Front, Auto Timer H2O Front, Auto Timer H2O Back
Story 1
Builder Name Unk
Sewer Public Sewer
Water City Water
Structure Type Covered Patio(s),Misting System,Patio,Built-in Barbecue
New Construction No
Schools
Elementary Schools Aire Libre Elementary School
Middle Schools Greenway Middle School
High Schools North Canyon High School
School District Paradise Valley Unified District
Others
HOA Fee Include No Fees
Senior Community No
Tax ID 214-49-081
Ownership Fee Simple
Acceptable Financing Cash, Conventional
Horse Property N
Listing Terms Cash, Conventional
Financing Conventional
Read Less
Want to know what your home might be worth? Contact us for a FREE valuation!

Our team is ready to help you sell your home for the highest possible price ASAP

Copyright 2025 Arizona Regional Multiple Listing Service, Inc. All rights reserved.
Bought with Libertas Real Estate
GET MORE INFORMATION





