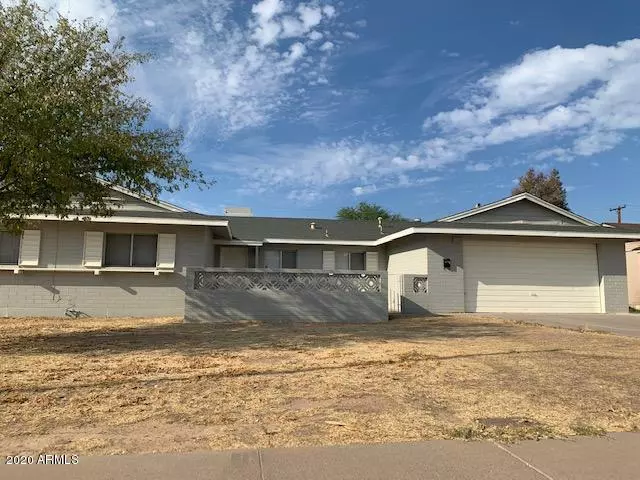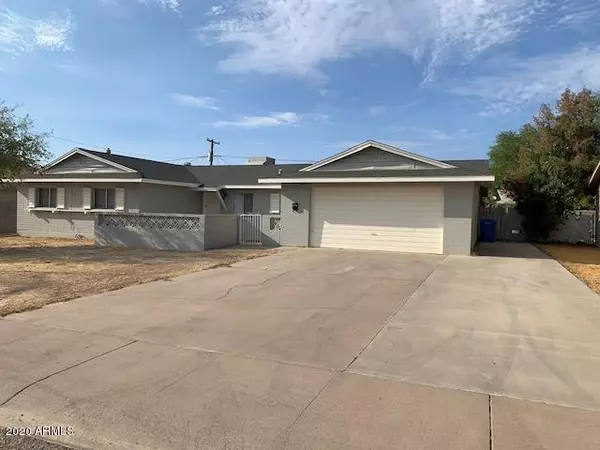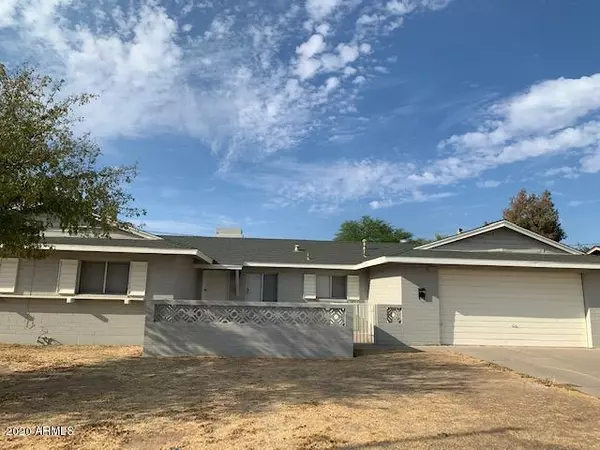$253,000
$263,000
3.8%For more information regarding the value of a property, please contact us for a free consultation.
6522 W TURNEY Avenue Phoenix, AZ 85033
3 Beds
1.75 Baths
1,748 SqFt
Key Details
Sold Price $253,000
Property Type Single Family Home
Sub Type Single Family - Detached
Listing Status Sold
Purchase Type For Sale
Square Footage 1,748 sqft
Price per Sqft $144
Subdivision Maryvale Terrace 27 Lots 10983-10985
MLS Listing ID 6155173
Sold Date 01/14/21
Bedrooms 3
HOA Y/N No
Originating Board Arizona Regional Multiple Listing Service (ARMLS)
Year Built 1962
Annual Tax Amount $1,081
Tax Year 2020
Lot Size 8,668 Sqft
Acres 0.2
Property Description
Very solid 3BR, 2BA plus den, 2CG block home. House had been update with new Ext/Interior paint, new baseboards, bathrooms with new vanity, toilets, new bathtub walls, new shower. New doors hardware. New light fixtures. Ceiling fan in every room for your comfort and most ceiling fans are new ones. Roof is fairly new. House looks bigger than 1748 square feet with a large family room and a huge game room and they can be adding to additional room to support for a big family. The den can be converted to a bedroom, just adding a closet. Wide and deep drive way so you can park at least 7 more cars in addition to garage parking. Additional room in the back to use as work shop or a storage room. Close to school, park, shopping. Easy access to Loop 101, I-10. Close to West Gate, Cardinal football.
Location
State AZ
County Maricopa
Community Maryvale Terrace 27 Lots 10983-10985
Direction North on 67th Ave., East on 66th Ave., Then North on Turney to the property on the left.
Rooms
Other Rooms ExerciseSauna Room, Great Room, Family Room
Den/Bedroom Plus 4
Separate Den/Office Y
Interior
Interior Features Eat-in Kitchen, 3/4 Bath Master Bdrm
Heating Natural Gas
Cooling Refrigeration, Ceiling Fan(s)
Flooring Laminate, Tile
Fireplaces Number No Fireplace
Fireplaces Type None
Fireplace No
SPA None
Exterior
Exterior Feature Covered Patio(s)
Garage Spaces 2.0
Garage Description 2.0
Fence Block, Wood
Pool None
Utilities Available SRP, SW Gas
Amenities Available None
Roof Type Composition
Private Pool No
Building
Lot Description Alley, Dirt Front, Dirt Back
Story 1
Builder Name Unknown
Sewer Sewer in & Cnctd, Public Sewer
Water City Water
Structure Type Covered Patio(s)
New Construction No
Schools
Elementary Schools Holiday Park School
Middle Schools Desert Sands Middle School
High Schools Trevor Browne High School
School District Phoenix Union High School District
Others
HOA Fee Include No Fees
Senior Community No
Tax ID 144-83-051
Ownership Fee Simple
Acceptable Financing Cash, Conventional, FHA, VA Loan
Horse Property N
Listing Terms Cash, Conventional, FHA, VA Loan
Financing FHA
Read Less
Want to know what your home might be worth? Contact us for a FREE valuation!

Our team is ready to help you sell your home for the highest possible price ASAP

Copyright 2025 Arizona Regional Multiple Listing Service, Inc. All rights reserved.
Bought with Keller Williams Realty Elite
GET MORE INFORMATION





