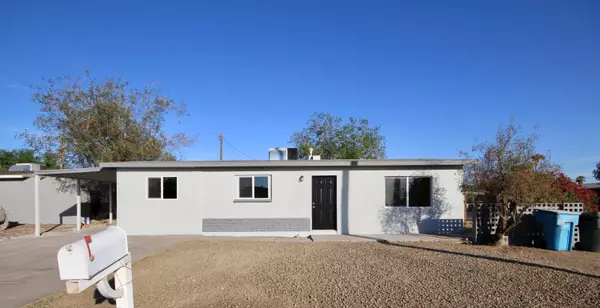$240,000
$234,995
2.1%For more information regarding the value of a property, please contact us for a free consultation.
3421 N 76TH Avenue Phoenix, AZ 85033
3 Beds
2 Baths
1,400 SqFt
Key Details
Sold Price $240,000
Property Type Single Family Home
Sub Type Single Family - Detached
Listing Status Sold
Purchase Type For Sale
Square Footage 1,400 sqft
Price per Sqft $171
Subdivision Maryvale Terrace 28A Lots 11601-11616
MLS Listing ID 6156920
Sold Date 12/31/20
Style Ranch
Bedrooms 3
HOA Y/N No
Originating Board Arizona Regional Multiple Listing Service (ARMLS)
Year Built 1961
Annual Tax Amount $1,596
Tax Year 2020
Lot Size 7,675 Sqft
Acres 0.18
Property Description
Beautiful fully remodeled 3/2 in Phoenix priced to sell! This beautiful property has a nice contemporary open concept floor plan. The amenities include stainless steel appliances(installed before COE), granite counter tops, and a tile showers. This home has a large two slab spaces and one carport for parking. In addition, property includes a patio with a spacious back yard perfect for entertaining family or friends. Property is close to dining, shopping, schools, and is easily accessible to the I-10 freeways. Don't miss out on this opportunity.
Location
State AZ
County Maricopa
Community Maryvale Terrace 28A Lots 11601-11616
Direction Traveling west on i10 west, exit 136B, turn north on 75th ave(1.9), turn west on w Mitchell dr., turn south on 75th ave(0.1), turn west on w sheila lane(0.1), property on north side of street
Rooms
Den/Bedroom Plus 3
Separate Den/Office N
Interior
Interior Features Eat-in Kitchen, 3/4 Bath Master Bdrm, Granite Counters
Heating Electric
Cooling Refrigeration
Flooring Carpet, Laminate
Fireplaces Number No Fireplace
Fireplaces Type None
Fireplace No
SPA None
Laundry Wshr/Dry HookUp Only
Exterior
Carport Spaces 1
Fence Wood
Pool None
Utilities Available SRP
Amenities Available None
Roof Type Composition
Private Pool No
Building
Lot Description Natural Desert Back, Natural Desert Front
Story 1
Builder Name Unknown
Sewer Public Sewer
Water City Water
Architectural Style Ranch
New Construction No
Schools
Elementary Schools Starlight Park School
Middle Schools Estrella Middle School
High Schools Trevor Browne High School
School District Phoenix Union High School District
Others
HOA Fee Include No Fees
Senior Community No
Tax ID 102-63-154
Ownership Fee Simple
Acceptable Financing Cash, Conventional, FHA, VA Loan
Horse Property N
Listing Terms Cash, Conventional, FHA, VA Loan
Financing VA
Read Less
Want to know what your home might be worth? Contact us for a FREE valuation!

Our team is ready to help you sell your home for the highest possible price ASAP

Copyright 2025 Arizona Regional Multiple Listing Service, Inc. All rights reserved.
Bought with My Home Group Real Estate
GET MORE INFORMATION





