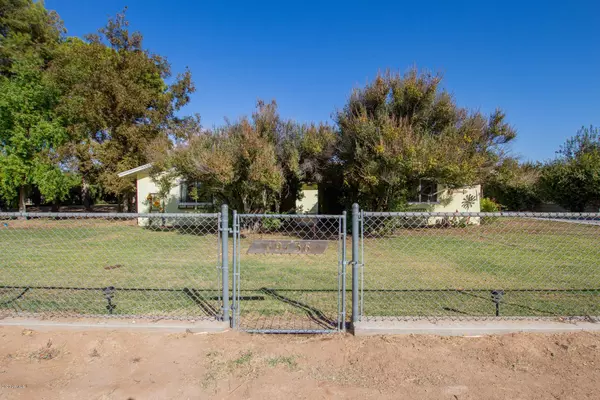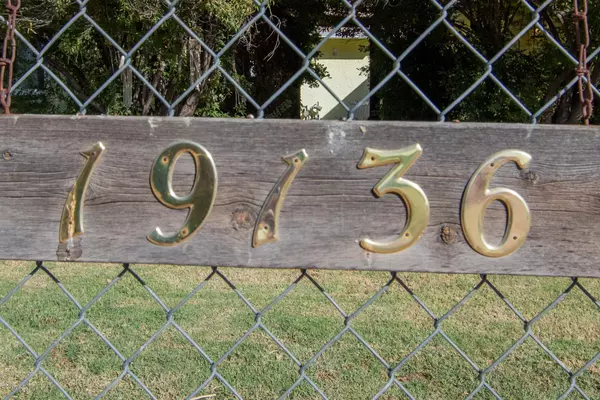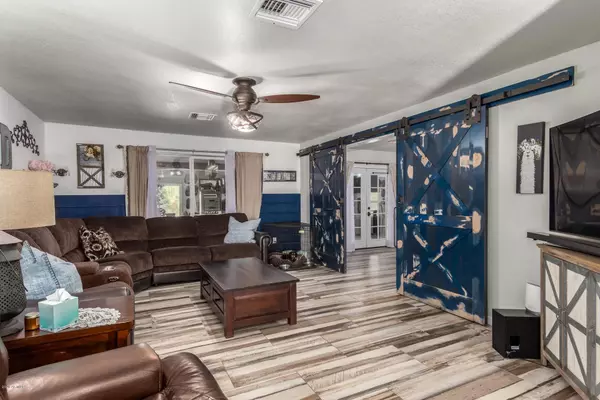$460,000
$460,000
For more information regarding the value of a property, please contact us for a free consultation.
19136 W MELVIN Street Buckeye, AZ 85326
4 Beds
3 Baths
2,820 SqFt
Key Details
Sold Price $460,000
Property Type Single Family Home
Sub Type Single Family - Detached
Listing Status Sold
Purchase Type For Sale
Square Footage 2,820 sqft
Price per Sqft $163
Subdivision Orangewood Farms
MLS Listing ID 6158634
Sold Date 12/21/20
Style Ranch
Bedrooms 4
HOA Fees $55/mo
HOA Y/N Yes
Originating Board Arizona Regional Multiple Listing Service (ARMLS)
Year Built 1974
Annual Tax Amount $1,920
Tax Year 2020
Lot Size 1.363 Acres
Acres 1.36
Property Description
Incredible opportunity to own this 4bed/3bath beautifully updated home with 1.36 acres of property to spread out on. Light and bright interior features tile wood look flooring, charming barn door accents and an open floor plan. Gorgeous kitchen boasts stainless steel appliances, modern light fixtures, farm sink, granite counter tops and an island with raised breakfast bar. Perfect for gathering with friends and family. There are two split master bedrooms both have en suites. There are two laundry rooms. Huge game room, also an extra bonus room. Enjoy the amazing expansive backyard and views. Complete with many mature trees, above ground pool and two storage sheds. plenty of room for all your toys. No issues with parking, has extra long concrete driveway with huge parking pad.
Location
State AZ
County Maricopa
Community Orangewood Farms
Direction From 1-10 go S on Perryville, R on Van buren, turn R on 191st Ave L on Melvin. Home is on the right.
Rooms
Other Rooms Separate Workshop, Family Room, BonusGame Room
Master Bedroom Split
Den/Bedroom Plus 5
Separate Den/Office N
Interior
Interior Features Eat-in Kitchen, Breakfast Bar, 9+ Flat Ceilings, Wet Bar, Kitchen Island, Full Bth Master Bdrm, High Speed Internet, Granite Counters
Heating Electric, See Remarks
Cooling Both Refrig & Evap, Ceiling Fan(s)
Flooring Laminate, Tile, Other
Fireplaces Number No Fireplace
Fireplaces Type None
Fireplace No
Window Features Double Pane Windows
SPA None
Laundry Wshr/Dry HookUp Only
Exterior
Exterior Feature Patio, Private Yard, Storage
Parking Features RV Gate
Fence Chain Link
Pool Above Ground
Landscape Description Irrigation Back, Irrigation Front
Utilities Available APS
Amenities Available Management
Roof Type Composition
Private Pool Yes
Building
Lot Description Grass Front, Grass Back, Irrigation Front, Irrigation Back
Story 1
Builder Name unknown
Sewer Septic Tank
Water Pvt Water Company
Architectural Style Ranch
Structure Type Patio,Private Yard,Storage
New Construction No
Schools
Elementary Schools Liberty Elementary School - Buckeye
Middle Schools Liberty Elementary School - Buckeye
High Schools Youngker High School
School District Buckeye Union High School District
Others
HOA Name ORANGEWOOD FARMS
HOA Fee Include Other (See Remarks)
Senior Community No
Tax ID 502-36-085
Ownership Fee Simple
Acceptable Financing Cash, Conventional, FHA, VA Loan
Horse Property Y
Listing Terms Cash, Conventional, FHA, VA Loan
Financing Conventional
Read Less
Want to know what your home might be worth? Contact us for a FREE valuation!

Our team is ready to help you sell your home for the highest possible price ASAP

Copyright 2025 Arizona Regional Multiple Listing Service, Inc. All rights reserved.
Bought with Caballero Realty
GET MORE INFORMATION





