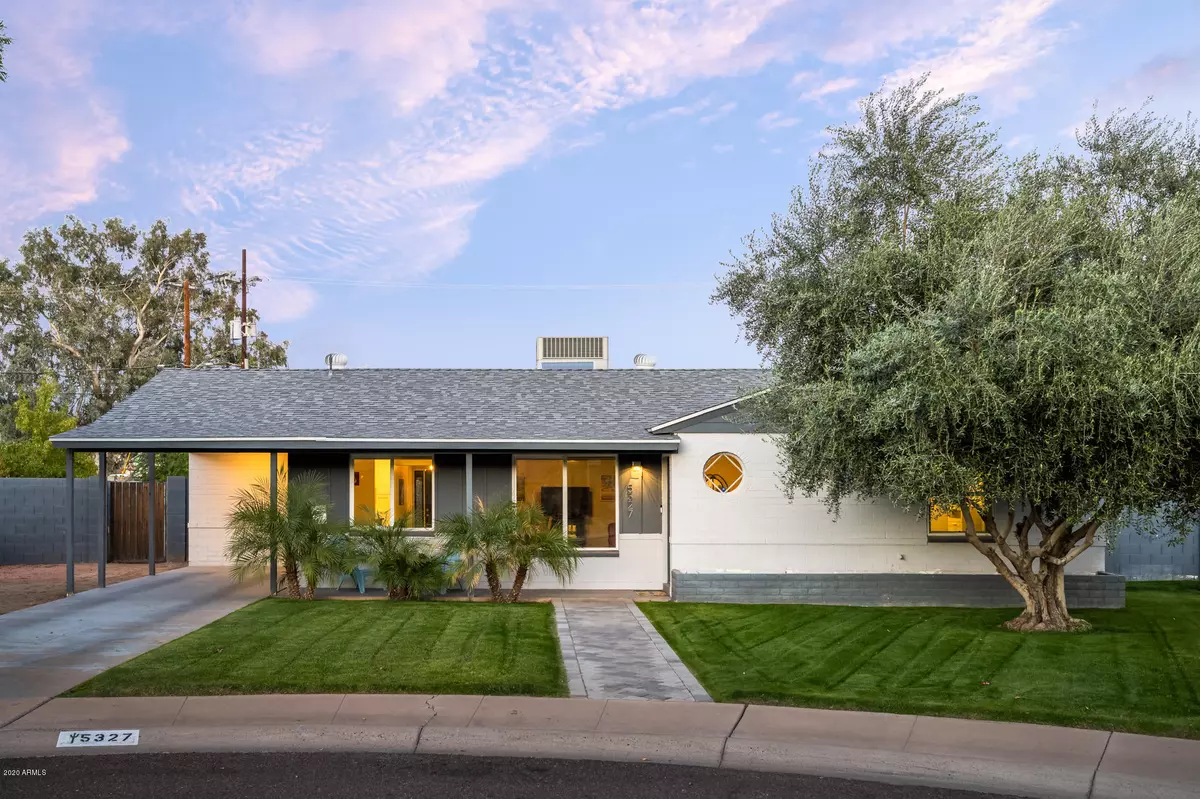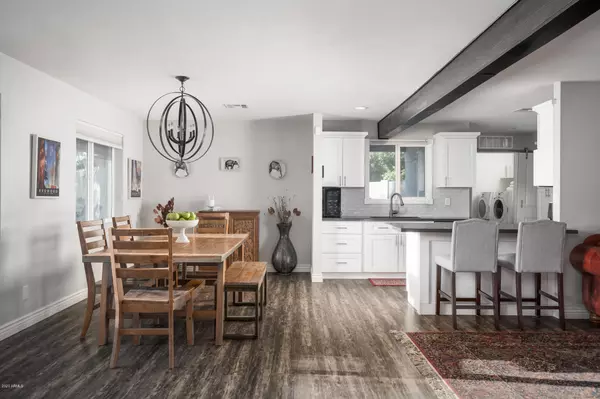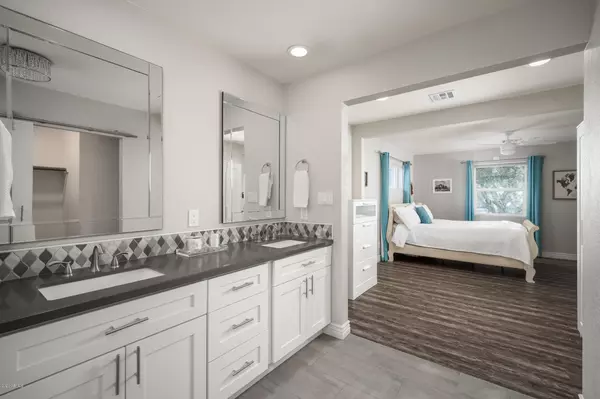$465,000
$460,000
1.1%For more information regarding the value of a property, please contact us for a free consultation.
5327 N 8TH Avenue Phoenix, AZ 85013
3 Beds
2 Baths
1,664 SqFt
Key Details
Sold Price $465,000
Property Type Single Family Home
Sub Type Single Family - Detached
Listing Status Sold
Purchase Type For Sale
Square Footage 1,664 sqft
Price per Sqft $279
Subdivision Chris Gilgians Cox Villa
MLS Listing ID 6166342
Sold Date 01/04/21
Bedrooms 3
HOA Y/N No
Originating Board Arizona Regional Multiple Listing Service (ARMLS)
Year Built 1957
Annual Tax Amount $2,467
Tax Year 2019
Lot Size 10,663 Sqft
Acres 0.24
Property Description
Life at 5327 N 8th Ave is clean, modern and uncluttered with access to a lush, private yard. Outside, a large covered ramada creates the perfect space to enjoy this oversized lot nestled in North Central Phoenix in the Pasadena neighborhood. Here you are walking distance to restaurants, bars and coffee shops with outdoor seating. For the nights you're staying in, you'll enjoy the updated kitchen with white shaker cabinets, quartz countertops and stainless steel appliances. The laundry room with trendy barn doors is located conveniently off of the kitchen. In the master retreat, there are dual vanities, a walk-in closet and shower. Laminate floors cover this four bedroom, two bathroom home. Updated and ready for the new owner.
Location
State AZ
County Maricopa
Community Chris Gilgians Cox Villa
Direction South of Missouri turn west on Georgia Ave and north on 8th Ave to property.
Rooms
Master Bedroom Split
Den/Bedroom Plus 3
Separate Den/Office N
Interior
Interior Features Breakfast Bar, No Interior Steps, Other, Kitchen Island, Pantry, 3/4 Bath Master Bdrm, Double Vanity, High Speed Internet
Heating Electric
Cooling Refrigeration, Programmable Thmstat, Ceiling Fan(s)
Flooring Laminate, Tile
Fireplaces Number No Fireplace
Fireplaces Type None
Fireplace No
Window Features Vinyl Frame,ENERGY STAR Qualified Windows,Double Pane Windows,Low Emissivity Windows
SPA None
Laundry Wshr/Dry HookUp Only
Exterior
Exterior Feature Playground, Gazebo/Ramada, Patio
Carport Spaces 1
Fence Block
Pool None
Utilities Available APS, SW Gas
Amenities Available None
Roof Type Composition
Private Pool No
Building
Lot Description Sprinklers In Rear, Sprinklers In Front, Alley, Grass Front, Grass Back, Auto Timer H2O Front, Auto Timer H2O Back
Story 1
Builder Name unknown
Sewer Public Sewer
Water City Water
Structure Type Playground,Gazebo/Ramada,Patio
New Construction No
Schools
Elementary Schools Solano School
Middle Schools Osborn Middle School
High Schools Central High School
School District Phoenix Union High School District
Others
HOA Fee Include No Fees
Senior Community No
Tax ID 156-43-030
Ownership Fee Simple
Acceptable Financing Cash, Conventional
Horse Property N
Listing Terms Cash, Conventional
Financing Conventional
Read Less
Want to know what your home might be worth? Contact us for a FREE valuation!

Our team is ready to help you sell your home for the highest possible price ASAP

Copyright 2025 Arizona Regional Multiple Listing Service, Inc. All rights reserved.
Bought with My Home Group Real Estate
GET MORE INFORMATION





