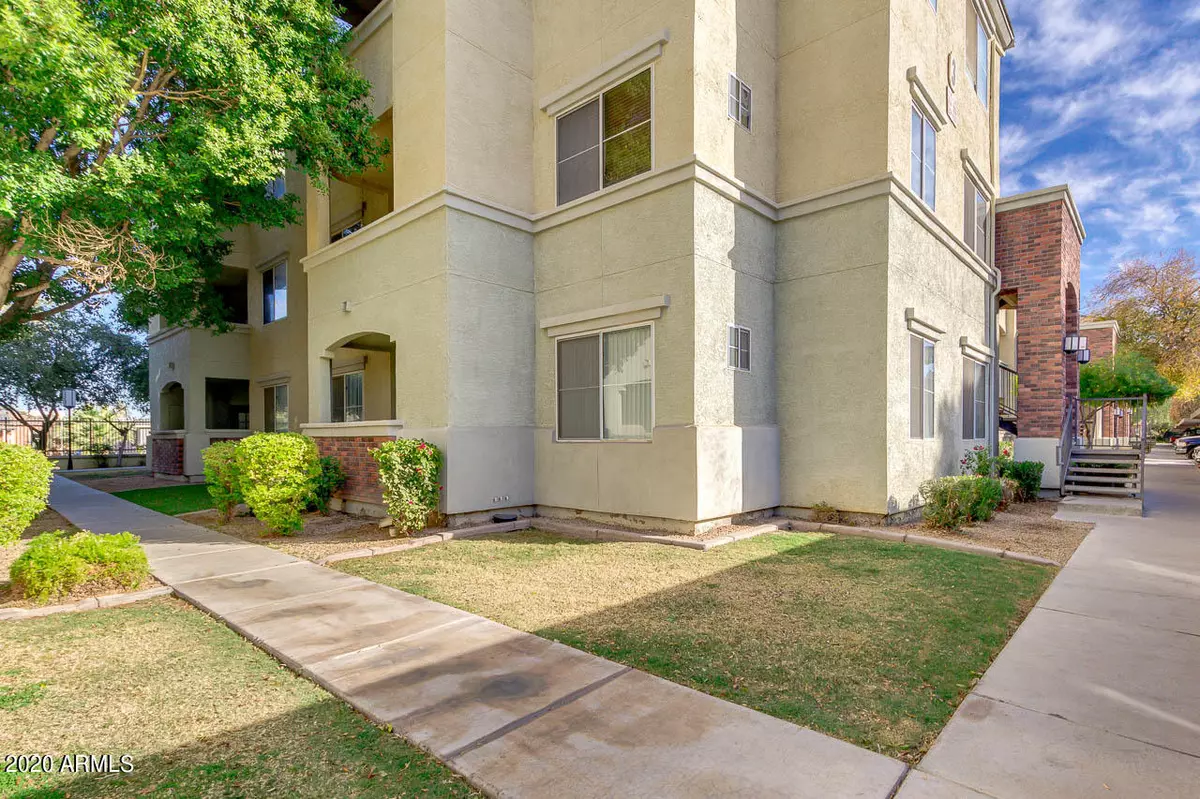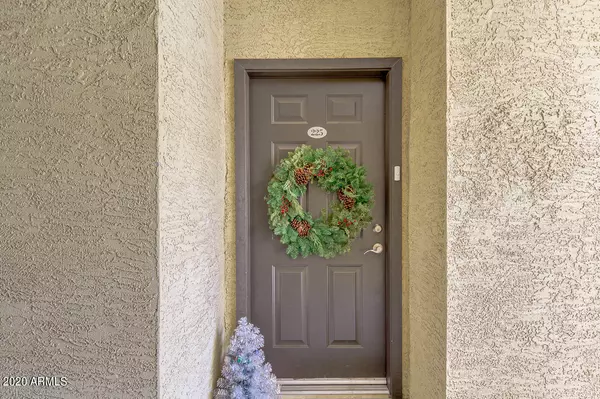$221,450
$199,999
10.7%For more information regarding the value of a property, please contact us for a free consultation.
3302 N 7TH Street #225 Phoenix, AZ 85014
2 Beds
2 Baths
1,178 SqFt
Key Details
Sold Price $221,450
Property Type Condo
Sub Type Apartment Style/Flat
Listing Status Sold
Purchase Type For Sale
Square Footage 1,178 sqft
Price per Sqft $187
Subdivision Brick Commons Condominium
MLS Listing ID 6169564
Sold Date 01/19/21
Style Santa Barbara/Tuscan
Bedrooms 2
HOA Fees $264/mo
HOA Y/N Yes
Originating Board Arizona Regional Multiple Listing Service (ARMLS)
Year Built 1999
Annual Tax Amount $1,604
Tax Year 2020
Lot Size 1,178 Sqft
Acres 0.03
Property Description
Great opportunity to live on the Amazing Brick Commons! Step inside this wonderful condo to discover warm & cozy areas with wood plank tile and decorative brick wall. The nice little kitchen features high-end stainless steel appliances, along with maple cabinets and granite countertops. The master bedroom has access to the balcony, and a bathroom with a tiled shower & walk-in closet. The secondary bedroom includes private access to the guest's bathroom. Full garage on first level. In LOU MALNATIS DELEIVERY ZONE! Enjoy your morning coffee on the delightful balcony. This Fabulous community offers common BBQ areas, a resort-like pool, spa, and more! Hurry to see, this beauty won't last!
Location
State AZ
County Maricopa
Community Brick Commons Condominium
Direction Head north on N 7th St toward E Roanoke Ave, Turn Left into Brick Commons, Turn right, Continue straight. Property will be on the left. Building #3
Rooms
Master Bedroom Split
Den/Bedroom Plus 2
Separate Den/Office N
Interior
Interior Features Breakfast Bar, 9+ Flat Ceilings, Fire Sprinklers, No Interior Steps, Pantry, Full Bth Master Bdrm, High Speed Internet, Granite Counters
Heating Electric
Cooling Refrigeration, Ceiling Fan(s)
Flooring Tile, Wood
Fireplaces Number No Fireplace
Fireplaces Type None
Fireplace No
Window Features Double Pane Windows
SPA None
Exterior
Exterior Feature Balcony
Parking Features Electric Door Opener, Assigned, Detached, Community Structure, Shared Driveway
Garage Spaces 1.5
Carport Spaces 1
Garage Description 1.5
Fence Block
Pool None
Community Features Gated Community, Community Spa Htd, Community Spa, Community Pool Htd, Community Pool, Near Light Rail Stop, Near Bus Stop, Community Media Room, Clubhouse, Fitness Center
Utilities Available APS
Amenities Available Management, Rental OK (See Rmks)
Roof Type Tile,Foam
Private Pool No
Building
Story 3
Builder Name Unknown
Sewer Public Sewer
Water City Water
Architectural Style Santa Barbara/Tuscan
Structure Type Balcony
New Construction No
Schools
Elementary Schools Longview Elementary School
Middle Schools Osborn Middle School
High Schools Central High School
School District Phoenix Union High School District
Others
HOA Name Brown Community Mgmt
HOA Fee Include Roof Repair,Insurance,Maintenance Grounds,Roof Replacement,Maintenance Exterior
Senior Community No
Tax ID 118-22-249
Ownership Condominium
Acceptable Financing Cash, Conventional, FHA, VA Loan
Horse Property N
Listing Terms Cash, Conventional, FHA, VA Loan
Financing Conventional
Read Less
Want to know what your home might be worth? Contact us for a FREE valuation!

Our team is ready to help you sell your home for the highest possible price ASAP

Copyright 2025 Arizona Regional Multiple Listing Service, Inc. All rights reserved.
Bought with HomeSmart
GET MORE INFORMATION





