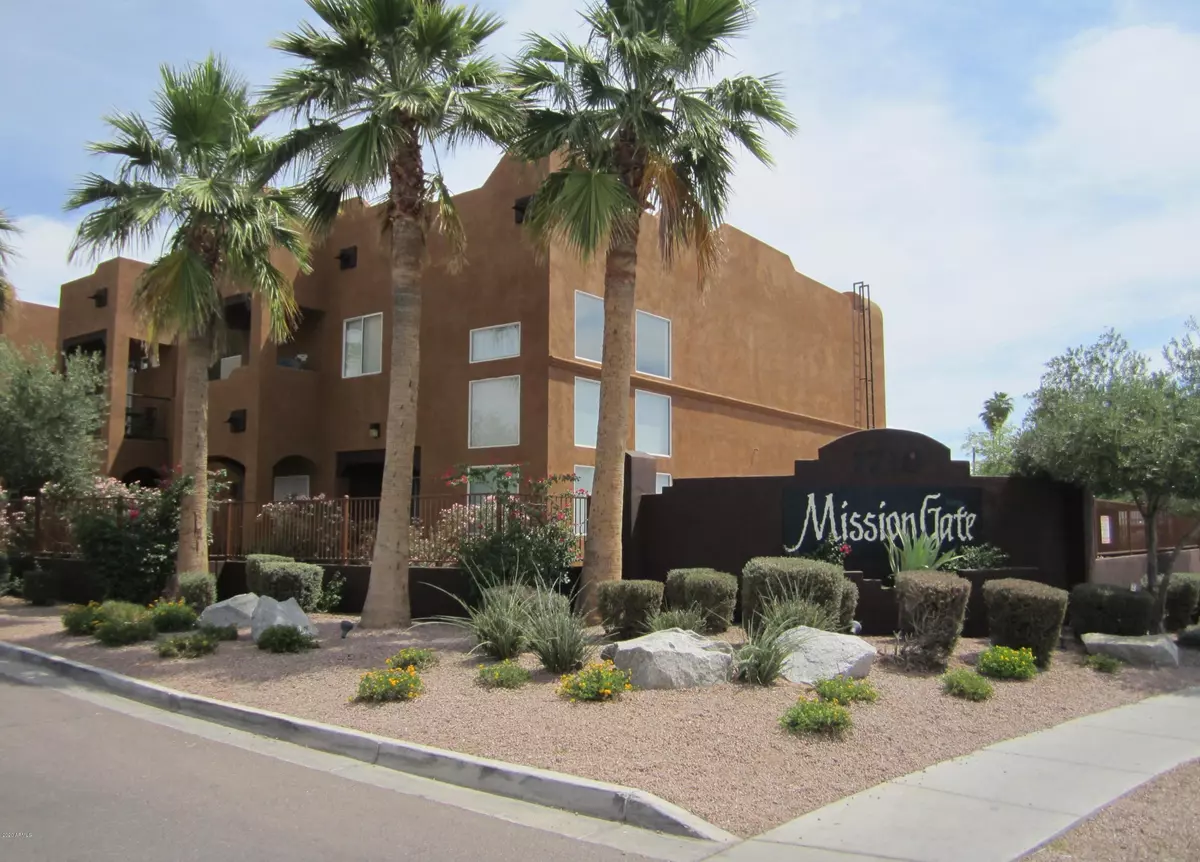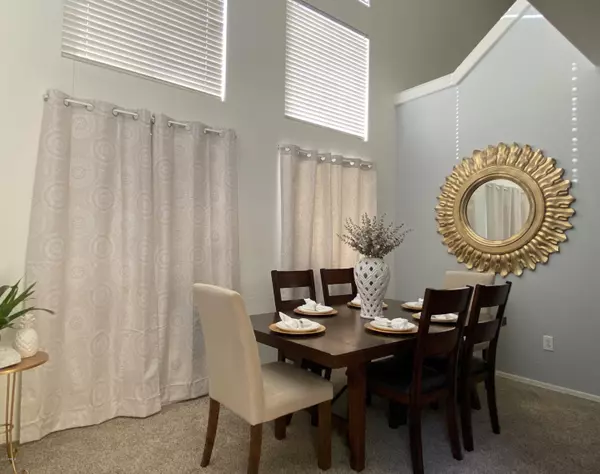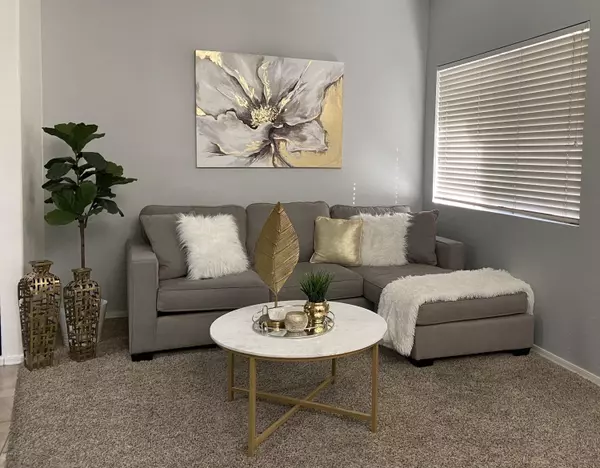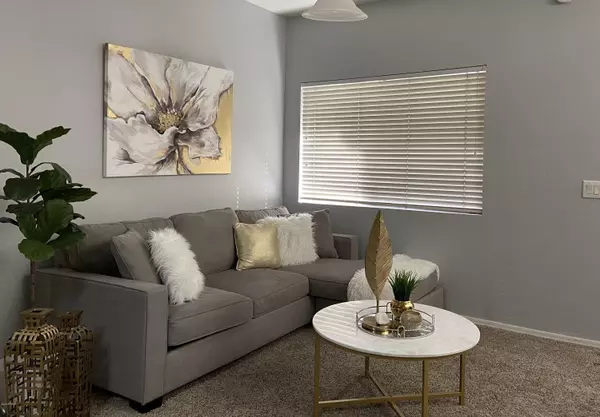$225,000
$240,000
6.3%For more information regarding the value of a property, please contact us for a free consultation.
1718 W COLTER Street #194 Phoenix, AZ 85015
3 Beds
2.5 Baths
1,617 SqFt
Key Details
Sold Price $225,000
Property Type Townhouse
Sub Type Townhouse
Listing Status Sold
Purchase Type For Sale
Square Footage 1,617 sqft
Price per Sqft $139
Subdivision Mission Gate Condominium
MLS Listing ID 6171652
Sold Date 03/08/21
Bedrooms 3
HOA Fees $230/mo
HOA Y/N Yes
Originating Board Arizona Regional Multiple Listing Service (ARMLS)
Year Built 2004
Annual Tax Amount $1,275
Tax Year 2020
Lot Size 970 Sqft
Acres 0.02
Property Description
Fantastic Townhouse in the Gated Community of Mission Gate. Desirable End Unit!! This home features 3-bedrooms 2.5-bathroom, high ceiling, kitchen island, granite countertops, Stainless Steel Appliances plus two car-garage with direct access to your new home. Master bedroom has a walk-in closet, master bath with dual sinks vanity with separate toilet-room and a private balcony with roomy storage. Walking distance to the light rail, Central Phoenix nightlife & cultural centers. Community pool and Clubhouse.
Location
State AZ
County Maricopa
Community Mission Gate Condominium
Direction South of Bethany Home on 19th Ave to Colter. E on Colter to complex on N Side of Colter. Building 16
Rooms
Master Bedroom Split
Den/Bedroom Plus 4
Separate Den/Office Y
Interior
Interior Features Upstairs, Walk-In Closet(s), 9+ Flat Ceilings, Fire Sprinklers, Vaulted Ceiling(s), Kitchen Island, Double Vanity, Full Bth Master Bdrm, Granite Counters
Heating Electric
Cooling Refrigeration, Ceiling Fan(s)
Flooring Carpet, Tile
Fireplaces Number No Fireplace
Fireplaces Type None
Fireplace No
Window Features Double Pane Windows
SPA None
Laundry Dryer Included, Inside, Washer Included
Exterior
Exterior Feature Balcony
Garage Spaces 2.0
Garage Description 2.0
Fence None
Pool None
Community Features Near Light Rail Stop, Near Bus Stop, Pool, Clubhouse
Utilities Available SRP
Amenities Available Management
Roof Type Built-Up
Building
Lot Description Corner Lot
Story 2
Builder Name Continental
Sewer Public Sewer
Water City Water
Structure Type Balcony
New Construction No
Schools
Elementary Schools Solano School
Middle Schools Osborn Middle School
High Schools Central High School
School District Phoenix Union High School District
Others
HOA Name Mission Gate
HOA Fee Include Roof Repair, Common Area Maint, Blanket Ins Policy, Garbage Collection, Street Maint
Senior Community No
Tax ID 156-36-226
Ownership Condominium
Acceptable Financing Cash, Conventional, VA Loan
Horse Property N
Listing Terms Cash, Conventional, VA Loan
Financing Conventional
Special Listing Condition Owner Occupancy Req
Read Less
Want to know what your home might be worth? Contact us for a FREE valuation!

Our team is ready to help you sell your home for the highest possible price ASAP

Copyright 2025 Arizona Regional Multiple Listing Service, Inc. All rights reserved.
Bought with Better Homes & Garden Real Estate Move Time Realty
GET MORE INFORMATION





