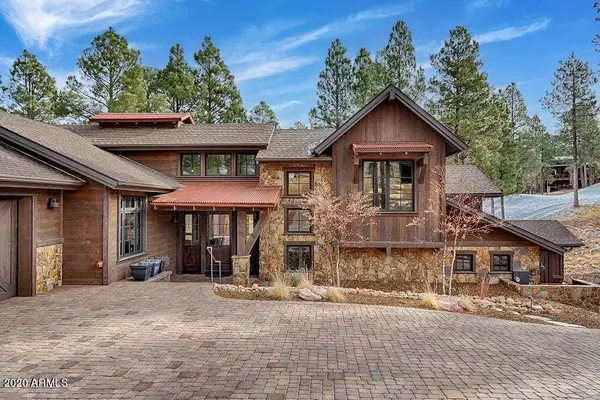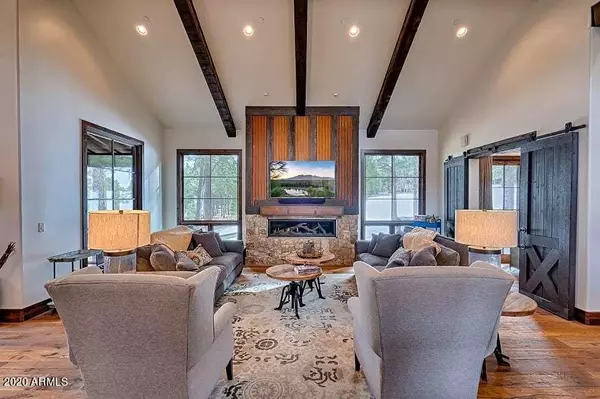$2,200,000
$2,195,000
0.2%For more information regarding the value of a property, please contact us for a free consultation.
2517 E La Serena Drive Flagstaff, AZ 86005
3 Beds
3.5 Baths
3,716 SqFt
Key Details
Sold Price $2,200,000
Property Type Single Family Home
Sub Type Single Family - Detached
Listing Status Sold
Purchase Type For Sale
Square Footage 3,716 sqft
Price per Sqft $592
Subdivision Pine Canyon
MLS Listing ID 6173287
Sold Date 01/22/21
Style Contemporary
Bedrooms 3
HOA Fees $200/qua
HOA Y/N Yes
Originating Board Arizona Regional Multiple Listing Service (ARMLS)
Year Built 2015
Annual Tax Amount $8,968
Tax Year 2020
Lot Size 0.592 Acres
Acres 0.59
Property Description
This exquisite custom home features an open concept with soaring ceilings, tons of natural light, wood beams, and a unique gas burning fireplace. The chef's kitchen is fully equipped with center island, gas stove, warming drawer, stainless steel appliances, beverage fridge, custom cabinets, & walk in pantry. The main floor master suite boasts a gas fireplace, private covered patio, and bathroom with dual sinks, custom shower, large tub, & plenty of closet space. The guest suite has it's own bathroom with dual sinks & shower. The 3rd bedroom is on the lower level with built in bunk beds & large sitting area. Entertain and relax on the large, covered patio with gas grill, & outdoor fireplace while enjoying the beautiful views of the #18 fairway & San Francisco Peaks.
Location
State AZ
County Coconino
Community Pine Canyon
Direction 17 exit Lake Mary Rd & turn right. Turn left on JW Powell Blvd, turn right on Links Rd into Pine Canyon. Turn left on S Clubhouse Circle. Turn right on La Serena Dr. Your new home is on the right.
Rooms
Basement Finished, Walk-Out Access, Partial
Master Bedroom Split
Den/Bedroom Plus 4
Separate Den/Office Y
Interior
Interior Features Fire Sprinklers, Vaulted Ceiling(s), Kitchen Island, 3/4 Bath Master Bdrm, Double Vanity, High Speed Internet, Granite Counters
Heating Natural Gas
Cooling Ceiling Fan(s), Refrigeration
Flooring Tile, Wood
Fireplaces Type 2 Fireplace, Exterior Fireplace, Living Room, Master Bedroom, Gas
Fireplace Yes
Window Features Dual Pane,Wood Frames
SPA None
Exterior
Exterior Feature Balcony, Covered Patio(s), Playground, Patio, Built-in Barbecue
Parking Features Dir Entry frm Garage
Garage Spaces 3.0
Garage Description 3.0
Fence None
Pool None
Community Features Playground, Biking/Walking Path
Amenities Available Club, Membership Opt, Management
View Mountain(s)
Roof Type Composition,Metal
Private Pool No
Building
Lot Description Desert Back, Desert Front, On Golf Course, Auto Timer H2O Front, Auto Timer H2O Back
Story 3
Builder Name UNK
Sewer Public Sewer
Water City Water
Architectural Style Contemporary
Structure Type Balcony,Covered Patio(s),Playground,Patio,Built-in Barbecue
New Construction No
Schools
Elementary Schools Out Of Maricopa Cnty
Middle Schools Out Of Maricopa Cnty
High Schools Out Of Maricopa Cnty
Others
HOA Name HOAMCO
HOA Fee Include Maintenance Grounds
Senior Community No
Tax ID 105-10-403
Ownership Fee Simple
Acceptable Financing Conventional
Horse Property N
Listing Terms Conventional
Financing Cash
Read Less
Want to know what your home might be worth? Contact us for a FREE valuation!

Our team is ready to help you sell your home for the highest possible price ASAP

Copyright 2025 Arizona Regional Multiple Listing Service, Inc. All rights reserved.
Bought with Walt Danley Local Luxury Christie's International Real Estate
GET MORE INFORMATION





