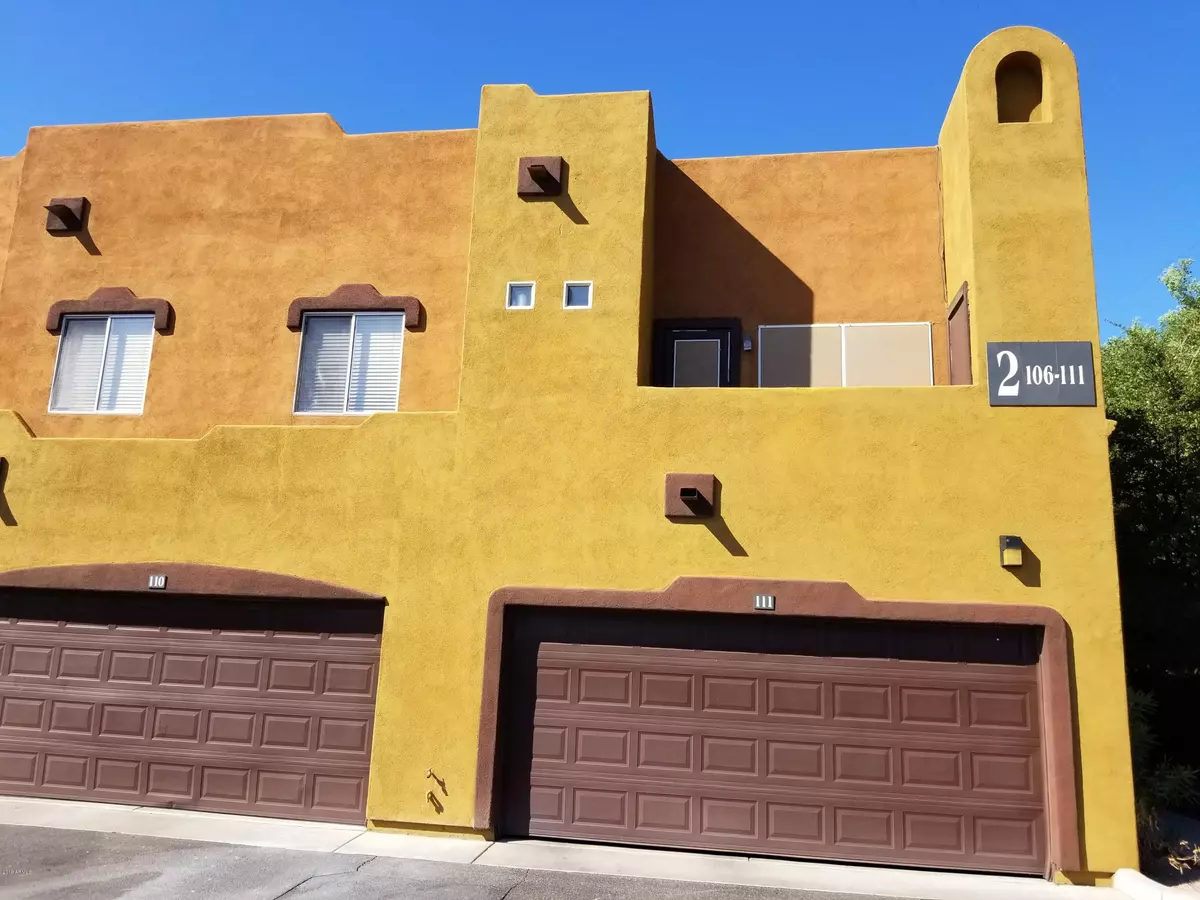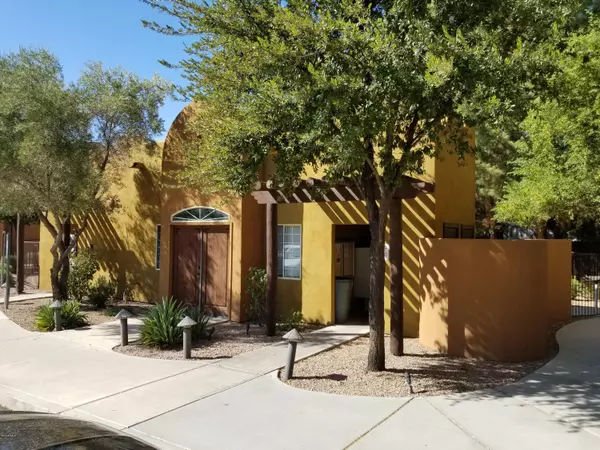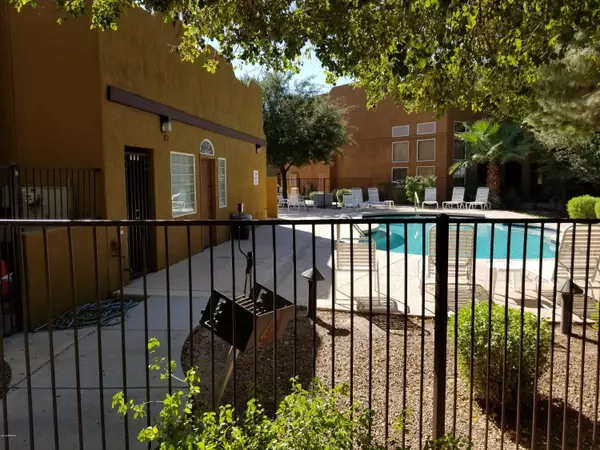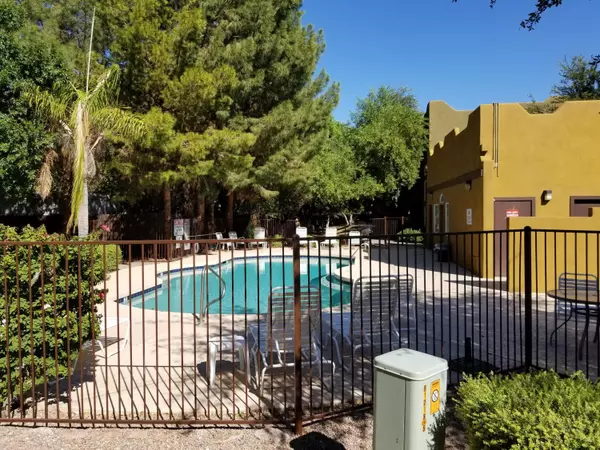$178,000
$179,900
1.1%For more information regarding the value of a property, please contact us for a free consultation.
1718 W COLTER Street #111 Phoenix, AZ 85015
3 Beds
2.5 Baths
1,349 SqFt
Key Details
Sold Price $178,000
Property Type Townhouse
Sub Type Townhouse
Listing Status Sold
Purchase Type For Sale
Square Footage 1,349 sqft
Price per Sqft $131
Subdivision Mission Gate Condominium
MLS Listing ID 5984603
Sold Date 12/16/19
Style Spanish
Bedrooms 3
HOA Fees $230/mo
HOA Y/N Yes
Originating Board Arizona Regional Multiple Listing Service (ARMLS)
Year Built 2004
Annual Tax Amount $997
Tax Year 2018
Lot Size 97 Sqft
Property Description
Welcome home! Nice 3 bedroom, 2.5 bathroom condo located in the gated community of Mission Gate. Living room has nice high ceilings along with upgraded wood flooring that extends into dining area. Kitchen has tile flooring with upgraded granite counter tops, faucet sink, maple cabinets, with an island. Custom paint throughout first floor and upstairs hallway area. Half a bath downstairs with remaining bathrooms and all 3 bedrooms upstairs. Nice sized master bedroom with walk in closet, dual sink vanity, garden tub. Community pool, Within walking distance to the light rail,Christown Spectrum Mall, AJ's Dutch Bro's, restaurants & more. Great starter home for 1st time home buyers or couples looking to downsize. Hurry this home will not last long. Drapes in living room will not convey.
Location
State AZ
County Maricopa
Community Mission Gate Condominium
Direction N on 19th Ave, E on W Colter Rd, left to gated entry of complex. Turn right and go to Unit #111.
Rooms
Master Bedroom Upstairs
Den/Bedroom Plus 3
Separate Den/Office N
Interior
Interior Features Upstairs, 9+ Flat Ceilings, Kitchen Island, Double Vanity, Full Bth Master Bdrm, High Speed Internet, Granite Counters
Heating Electric
Cooling Refrigeration, Ceiling Fan(s)
Flooring Carpet, Tile, Wood
Fireplaces Number No Fireplace
Fireplaces Type None
Fireplace No
Window Features Double Pane Windows
SPA None
Laundry Wshr/Dry HookUp Only
Exterior
Exterior Feature Balcony
Parking Features Electric Door Opener
Garage Spaces 2.0
Garage Description 2.0
Fence None
Pool None
Community Features Gated Community, Community Pool, Near Bus Stop
Utilities Available SRP
Amenities Available Management
Roof Type Built-Up
Accessibility Zero-Grade Entry
Private Pool No
Building
Story 2
Builder Name Westone Communities
Sewer Public Sewer
Water City Water
Architectural Style Spanish
Structure Type Balcony
New Construction No
Schools
Elementary Schools Solano School
Middle Schools Osborn Middle School
High Schools Camelback High School
School District Phoenix Union High School District
Others
HOA Name Mission Gate
HOA Fee Include Roof Repair,Insurance,Sewer,Pest Control,Maintenance Grounds,Street Maint,Trash,Water,Roof Replacement,Maintenance Exterior
Senior Community No
Tax ID 156-36-197
Ownership Condominium
Acceptable Financing Cash, Conventional, VA Loan
Horse Property N
Listing Terms Cash, Conventional, VA Loan
Financing Conventional
Special Listing Condition Owner Occupancy Req, N/A
Read Less
Want to know what your home might be worth? Contact us for a FREE valuation!

Our team is ready to help you sell your home for the highest possible price ASAP

Copyright 2025 Arizona Regional Multiple Listing Service, Inc. All rights reserved.
Bought with Coldwell Banker Realty
GET MORE INFORMATION





