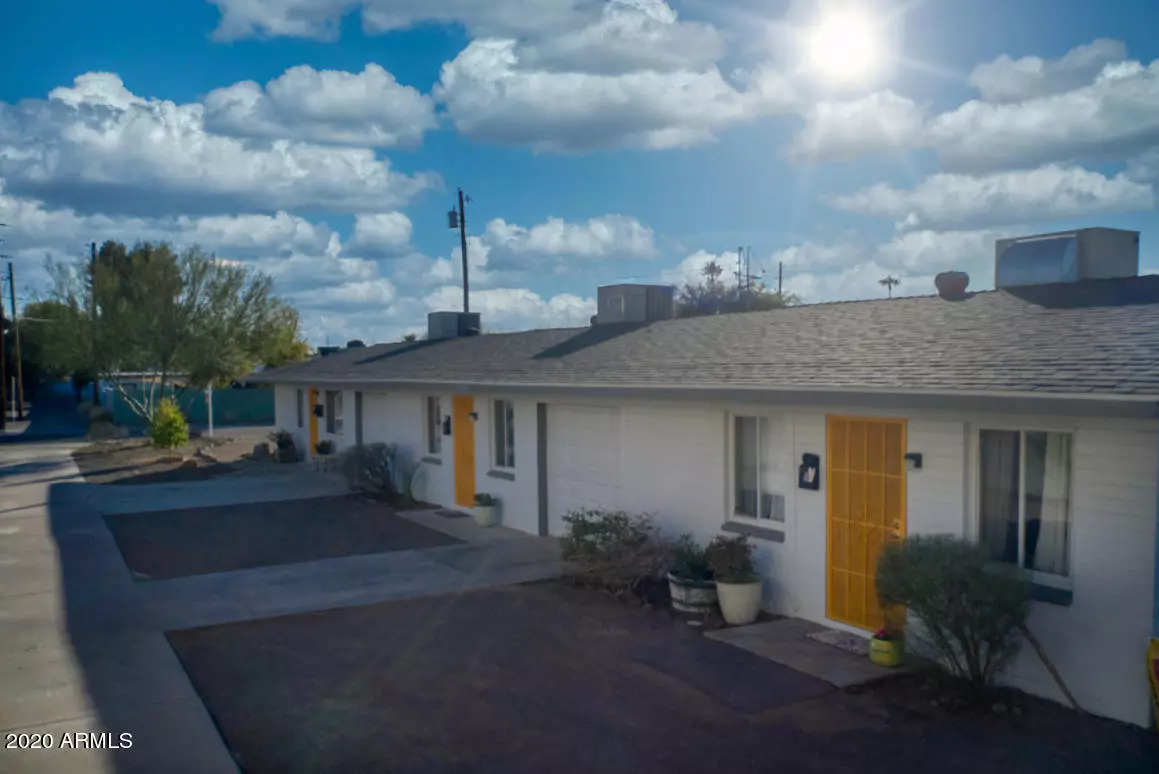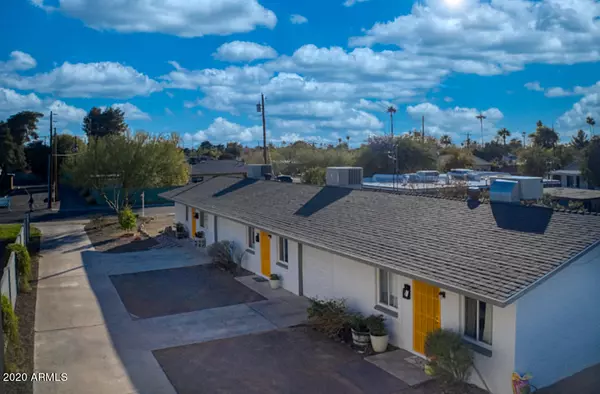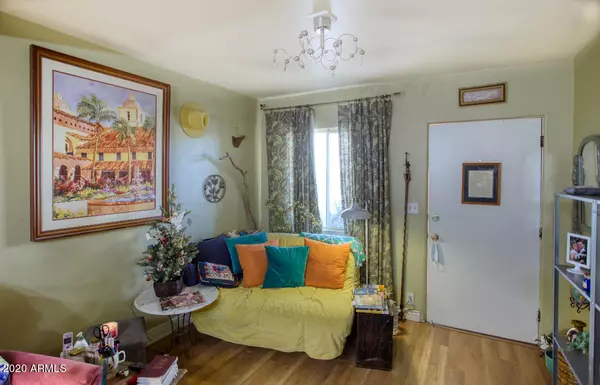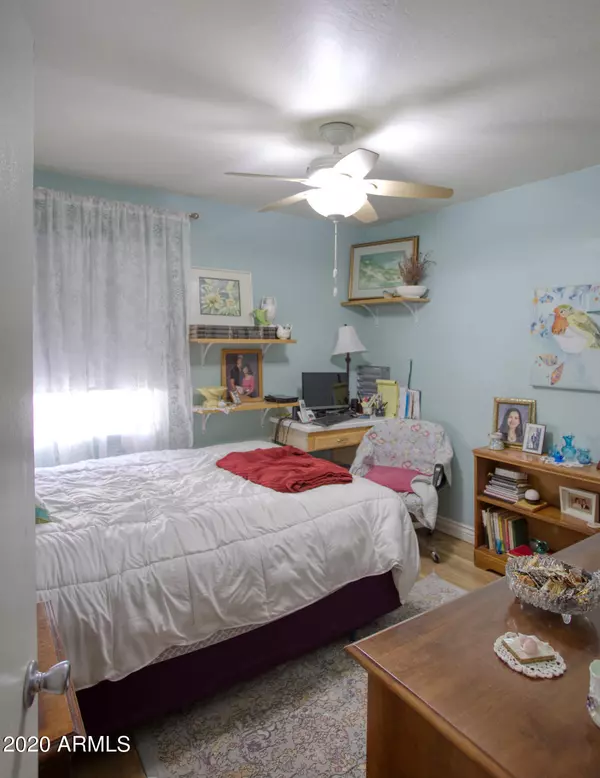$501,000
$495,000
1.2%For more information regarding the value of a property, please contact us for a free consultation.
844 W HAZELWOOD Street Phoenix, AZ 85013
Key Details
Sold Price $501,000
Property Type Multi-Family
Listing Status Sold
Purchase Type For Sale
Subdivision Income Acres
MLS Listing ID 6174819
Sold Date 02/09/21
Maintenance Fees $1,548
Originating Board Arizona Regional Multiple Listing Service (ARMLS)
Year Built 1959
Annual Tax Amount $1,191
Tax Year 2020
Lot Dimensions IRR
Property Description
Don't miss nice remodeled triplex in the Melrose District. Situated on a large private lot. On site parking and laundry. Close to downtown shopping, restaurants and entertainment. Near freeway and light rail. Newer roof with warranty. All units have been repainted inside. Unit #1- 2 bedroom-newer cherry custom cabinets, granite counters and breakfast bar. Newer sink,, faucet and disposal. Appliances were purchased new in 2012. Parquet wood flooring, travertine in bathroom with glass shower doors. New fans, overhead lighting and blinds. Unit #1 is attached to garage and laundry room with lock to the garage from Unit #1. Unit #2-1 bedroom- remodeled. Newer cabinets, laminate countertop, new appliances installed in 2012 except for refrigerator. New lighting and ceiling fan in bedroom. Garage being rented to Unit #1 at this time. Garage has walls and built ins that were removed to allow room for car. Lots of overhead storage.
Unit #3- 1 bedroom- all walls newer drywall and paint. New laminate wood look flooring throughout. Travertine in tub/shower. Newer kitchen cabinets with Corian countertops. Island counter and storage. New blinds, large closet off bedroom. New fan in bedroom and pendant lighting over island. All new appliances, sink, disposal and faucet.
Laundry room is for all three apartments with new extra large washer/dryer.
Fenced yard with patio area, shrubs and fruit tree in yard. Drip system installed in 20123. Quarter round in yard. Metal fencing in back yard. New sewer line installed in 2012.
Location
State AZ
County Maricopa
Community Income Acres
Zoning M-M
Direction South on 7th Ave to Campbell West on Campbell to Hazelwood
Interior
Heating Electric
Cooling Electric
Appliance Dishwasher, FS OvenRange, Refrigerator
Exterior
Community Features No Pool
Roof Type Composition
Total Parking Spaces 5
Garage Yes
Building
Sewer Public Sewer
Water City Franchise
New Construction No
Schools
Elementary Schools Clarendon School
Middle Schools Osborn Middle School
High Schools Central High School
School District Phoenix Union High School District
Others
Senior Community No
Tax ID 155-37-019
Acceptable Financing CTL, Conventional
Listing Terms CTL, Conventional
Financing Conventional
Read Less
Want to know what your home might be worth? Contact us for a FREE valuation!

Our team is ready to help you sell your home for the highest possible price ASAP

Copyright 2025 Arizona Regional Multiple Listing Service, Inc. All rights reserved.
Bought with SRL Group
GET MORE INFORMATION





