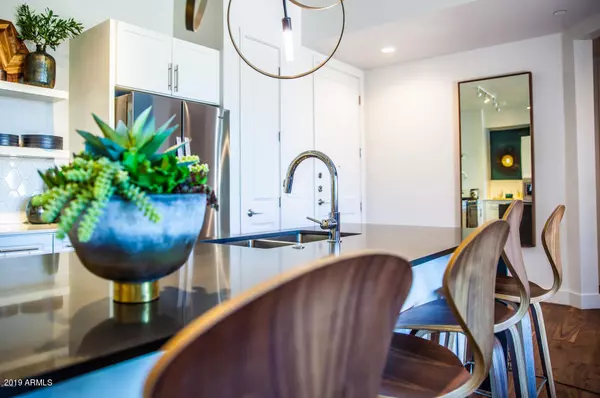$390,500
$390,500
For more information regarding the value of a property, please contact us for a free consultation.
3131 N CENTRAL Avenue #5002 Phoenix, AZ 85012
2 Beds
2 Baths
1,112 SqFt
Key Details
Sold Price $390,500
Property Type Condo
Sub Type Apartment Style/Flat
Listing Status Sold
Purchase Type For Sale
Square Footage 1,112 sqft
Price per Sqft $351
Subdivision Edison Midtown Condominiums
MLS Listing ID 5827895
Sold Date 01/28/20
Style Contemporary
Bedrooms 2
HOA Fees $381/mo
HOA Y/N Yes
Originating Board Arizona Regional Multiple Listing Service (ARMLS)
Year Built 2018
Annual Tax Amount $88
Tax Year 2018
Lot Size 1,182 Sqft
Acres 0.03
Property Description
Beautiful views and urban living at the exclusive Edison Midtown. The ultimate urbanite lifestyle. This brand 2-bedroom 2 bath condo offers the amazing sunrises of Arizona and the pool views that everyone will be jealous of. A beautiful kitchen featuring white slab door cabinets, Nouveau quartz countertops, and stainless-steel appliances. Wood flooring throughout your entire condo. Master bath and guest bath features Nouveau Calcutta Quartz and tile surround for Master shower surround and 4''x12'' white subway tile for guest bath surround.Edison Midtown features incredible amenities for that perfect Urbanite looking to make their life a little easier.
Location
State AZ
County Maricopa
Community Edison Midtown Condominiums
Direction From Central, east on Monterey
Rooms
Master Bedroom Split
Den/Bedroom Plus 3
Separate Den/Office Y
Interior
Interior Features Breakfast Bar, 9+ Flat Ceilings, Elevator, Fire Sprinklers, No Interior Steps, Kitchen Island, 3/4 Bath Master Bdrm, Double Vanity, High Speed Internet
Heating Electric
Cooling Refrigeration
Flooring Carpet, Tile, Wood
Fireplaces Number No Fireplace
Fireplaces Type None
Fireplace No
Window Features Double Pane Windows,Low Emissivity Windows
SPA None
Laundry Engy Star (See Rmks), Wshr/Dry HookUp Only
Exterior
Exterior Feature Balcony
Parking Features Dir Entry frm Garage, Assigned, Community Structure, Gated
Garage Spaces 2.0
Garage Description 2.0
Fence None
Pool None
Community Features Gated Community, Community Spa Htd, Community Pool Htd, Near Light Rail Stop, Near Bus Stop, Fitness Center
Utilities Available APS, SW Gas
Amenities Available Management, Rental OK (See Rmks)
View City Lights
Roof Type See Remarks
Private Pool No
Building
Story 7
Builder Name Deco communities
Sewer Public Sewer
Water City Water
Architectural Style Contemporary
Structure Type Balcony
New Construction No
Schools
Elementary Schools Encanto School
Middle Schools Clarendon School
High Schools Central High School
School District Phoenix Union High School District
Others
HOA Name City Property Mngt
HOA Fee Include Roof Repair,Insurance,Sewer,Maintenance Grounds,Gas,Trash,Water,Roof Replacement,Maintenance Exterior
Senior Community No
Tax ID 118-34-576
Ownership Condominium
Acceptable Financing Cash, Conventional
Horse Property N
Listing Terms Cash, Conventional
Financing Conventional
Read Less
Want to know what your home might be worth? Contact us for a FREE valuation!

Our team is ready to help you sell your home for the highest possible price ASAP

Copyright 2025 Arizona Regional Multiple Listing Service, Inc. All rights reserved.
Bought with Coldwell Banker Realty
GET MORE INFORMATION





