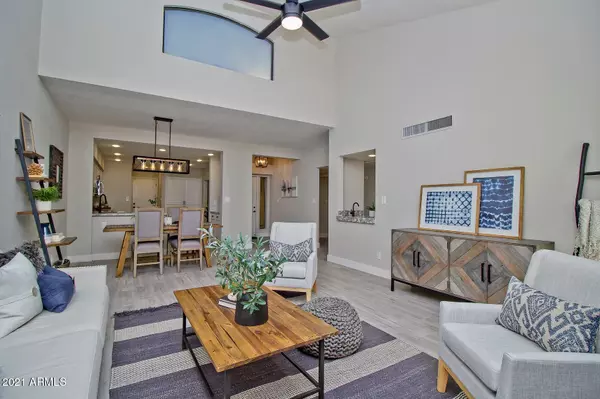$524,900
$519,900
1.0%For more information regarding the value of a property, please contact us for a free consultation.
5711 N 24TH Place Phoenix, AZ 85016
2 Beds
2 Baths
1,407 SqFt
Key Details
Sold Price $524,900
Property Type Townhouse
Sub Type Townhouse
Listing Status Sold
Purchase Type For Sale
Square Footage 1,407 sqft
Price per Sqft $373
Subdivision Heights Of Biltmore
MLS Listing ID 6173386
Sold Date 01/26/21
Style Santa Barbara/Tuscan
Bedrooms 2
HOA Fees $472/mo
HOA Y/N Yes
Originating Board Arizona Regional Multiple Listing Service (ARMLS)
Year Built 1981
Annual Tax Amount $4,414
Tax Year 2020
Lot Size 2,914 Sqft
Acres 0.07
Property Description
Nestled into this guarded neighborhood w/million dollar Biltmore estates, this PROFESSIONALLY REMODELED cul-de-sac townhome features a fantastic open floorplan w/vaulted ceilings, wood plank style tile flooring, and designer finishes throughout. Kitchen is expanded & has sparkling new granite & stainless appliances, a versatile breakfast bar, and tons of cabinet space! The adjacent family room w/bar area is vaulted, w/ a cozy fireplace, and step outside to a private patio and your own built in spa! The spacious master bdrm has dual sinks, an oversized walk-in shower, a generous walk-in closet w/built-ins, and a second closet! The second bdrm is perfect for guests & also includes two closets! With this perfect Biltmore location & gorgeous remodeled design, schedule your showing today!
Location
State AZ
County Maricopa
Community Heights Of Biltmore
Direction From 24th St. proceed east on Missouri/Thunderbird, turn north onto 25th St. at Guard Bldg. Proceed north and turn left on 25th St, then left on E. Rancho to 24thPl, left to home straight ahead.
Rooms
Master Bedroom Not split
Den/Bedroom Plus 2
Separate Den/Office N
Interior
Interior Features Eat-in Kitchen, Breakfast Bar, Vaulted Ceiling(s), 3/4 Bath Master Bdrm, High Speed Internet, Granite Counters
Heating Electric
Cooling Refrigeration, Programmable Thmstat, Ceiling Fan(s)
Flooring Tile
Fireplaces Type 1 Fireplace
Fireplace Yes
Window Features Double Pane Windows
SPA Heated,Private
Laundry Wshr/Dry HookUp Only
Exterior
Exterior Feature Patio, Private Yard
Parking Features Attch'd Gar Cabinets, Dir Entry frm Garage, Electric Door Opener
Garage Spaces 2.0
Garage Description 2.0
Fence Block
Pool None
Community Features Gated Community, Community Spa Htd, Community Spa, Community Pool Htd, Community Pool, Guarded Entry, Golf, Clubhouse
Utilities Available SRP
Amenities Available Management
View Mountain(s)
Roof Type Tile,Foam
Private Pool No
Building
Lot Description Sprinklers In Front, Desert Back, Cul-De-Sac, Grass Front, Auto Timer H2O Front
Story 1
Builder Name Unknown
Sewer Sewer in & Cnctd, Public Sewer
Water City Water
Architectural Style Santa Barbara/Tuscan
Structure Type Patio,Private Yard
New Construction No
Schools
Elementary Schools Madison #1 Middle School
Middle Schools Madison #1 Middle School
High Schools Camelback High School
School District Phoenix Union High School District
Others
HOA Name Heights of Biltmore
HOA Fee Include Maintenance Grounds,Front Yard Maint,Maintenance Exterior
Senior Community No
Tax ID 164-69-179
Ownership Fee Simple
Acceptable Financing Cash, Conventional, VA Loan
Horse Property N
Listing Terms Cash, Conventional, VA Loan
Financing Other
Read Less
Want to know what your home might be worth? Contact us for a FREE valuation!

Our team is ready to help you sell your home for the highest possible price ASAP

Copyright 2025 Arizona Regional Multiple Listing Service, Inc. All rights reserved.
Bought with Berkshire Hathaway HomeServices Arizona Properties
GET MORE INFORMATION





