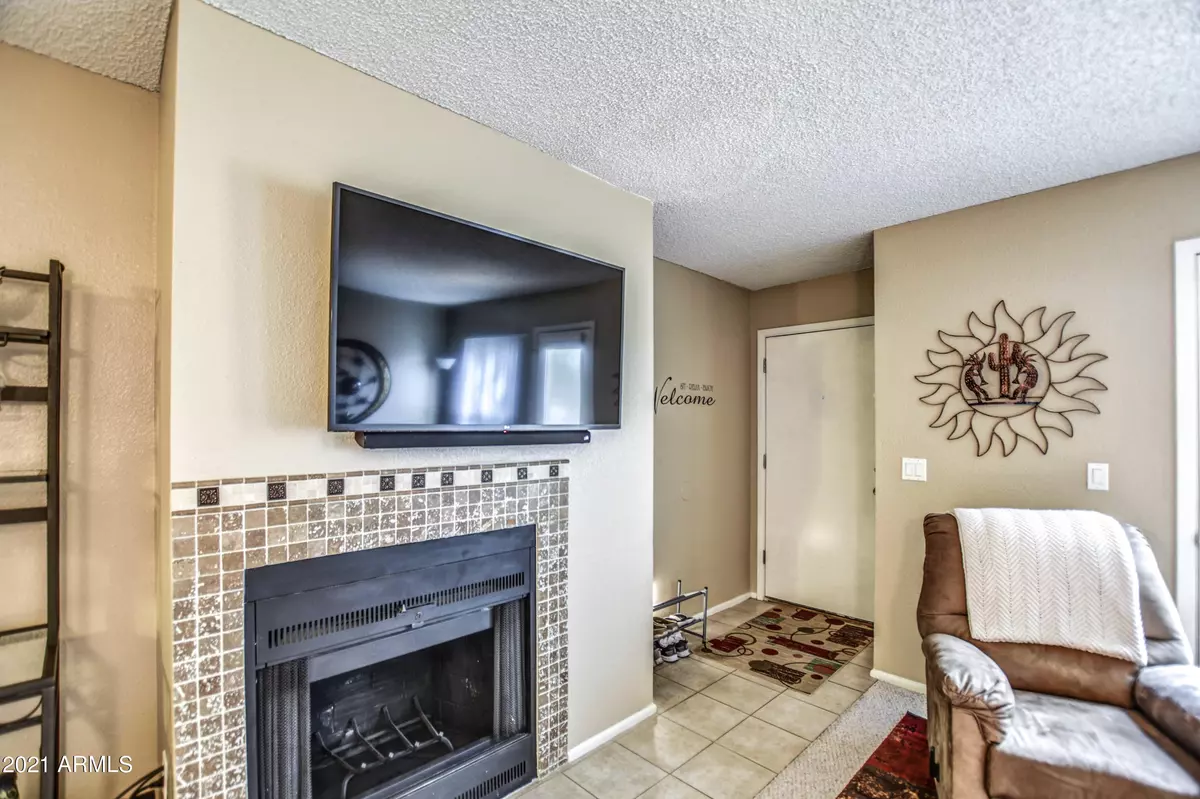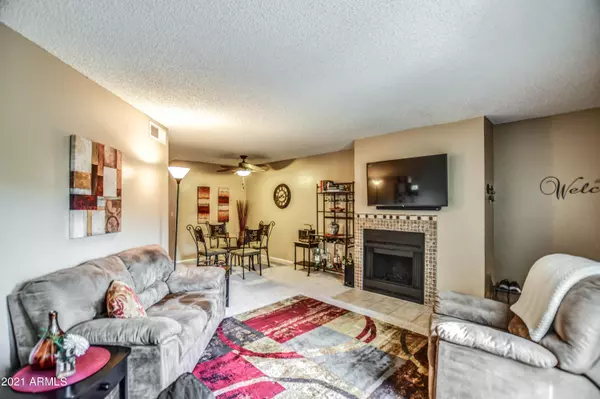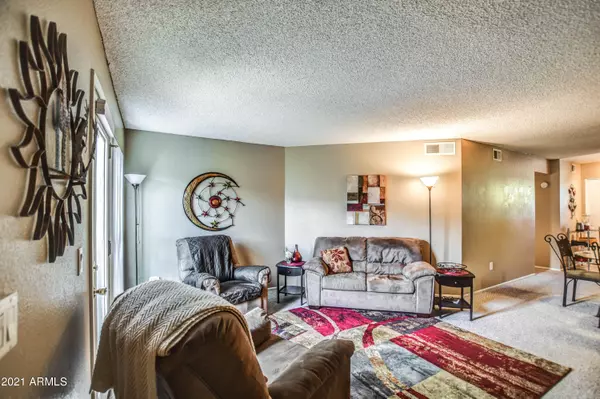$161,900
$159,900
1.3%For more information regarding the value of a property, please contact us for a free consultation.
11640 N 51ST Avenue #243 Glendale, AZ 85304
2 Beds
2 Baths
865 SqFt
Key Details
Sold Price $161,900
Property Type Condo
Sub Type Apartment Style/Flat
Listing Status Sold
Purchase Type For Sale
Square Footage 865 sqft
Price per Sqft $187
Subdivision Cactus Flats Condominium
MLS Listing ID 6181019
Sold Date 02/26/21
Style Contemporary
Bedrooms 2
HOA Fees $215/mo
HOA Y/N Yes
Originating Board Arizona Regional Multiple Listing Service (ARMLS)
Year Built 1984
Annual Tax Amount $447
Tax Year 2020
Lot Size 866 Sqft
Acres 0.02
Property Description
A Must See! Beautiful, well taken care of 2 bed, 2 bath top end unit with private staircase. This unit has many upgrades including brand new windows throughout, new back splash in kitchen and bathrooms, stainless appliances, newer washer and dryer plus a wood burning fireplace with new tile surround for those chilly evenings. An updated decorator dining room light/fan is a feature all it's own. New chair height toilets. Updated carpeting and paint throughout makes it move in ready. This unit has 2 balconies, a covered parking stall close to suite plus a ring doorbell and outdoor security camera for your added peace of mind. Furniture and wall hangings (minus a few personal pictures) for sale for very reasonable price. This condo will not last.
Location
State AZ
County Maricopa
Community Cactus Flats Condominium
Direction going N on 51st Ave turn left one street past Sierra into complex. Unit is in the NE corner of complex.
Rooms
Den/Bedroom Plus 2
Separate Den/Office N
Interior
Interior Features No Interior Steps, Pantry, 3/4 Bath Master Bdrm, High Speed Internet
Heating Electric
Cooling Refrigeration
Flooring Carpet, Tile
Fireplaces Type 1 Fireplace
Fireplace Yes
Window Features Vinyl Frame,ENERGY STAR Qualified Windows,Double Pane Windows,Low Emissivity Windows
SPA None
Exterior
Exterior Feature Patio
Parking Features Assigned, Community Structure
Carport Spaces 1
Fence None
Pool None
Community Features Community Spa Htd, Community Pool, Clubhouse, Fitness Center
Utilities Available SRP
Amenities Available Management, Rental OK (See Rmks)
Roof Type Built-Up
Accessibility Bath Raised Toilet
Private Pool No
Building
Lot Description Gravel/Stone Front, Gravel/Stone Back
Story 2
Builder Name unknown
Sewer Public Sewer
Water City Water
Architectural Style Contemporary
Structure Type Patio
New Construction No
Schools
Elementary Schools Desert Palms Elementary School
Middle Schools Desert Palms Elementary School
High Schools Moon Valley High School
School District Peoria Unified School District
Others
HOA Name Cactus FLats
HOA Fee Include Roof Repair,Maintenance Grounds,Roof Replacement
Senior Community No
Tax ID 148-27-707
Ownership Condominium
Acceptable Financing Cash, Conventional, 1031 Exchange
Horse Property N
Listing Terms Cash, Conventional, 1031 Exchange
Financing Conventional
Special Listing Condition FIRPTA may apply
Read Less
Want to know what your home might be worth? Contact us for a FREE valuation!

Our team is ready to help you sell your home for the highest possible price ASAP

Copyright 2025 Arizona Regional Multiple Listing Service, Inc. All rights reserved.
Bought with HUNT Real Estate ERA
GET MORE INFORMATION





