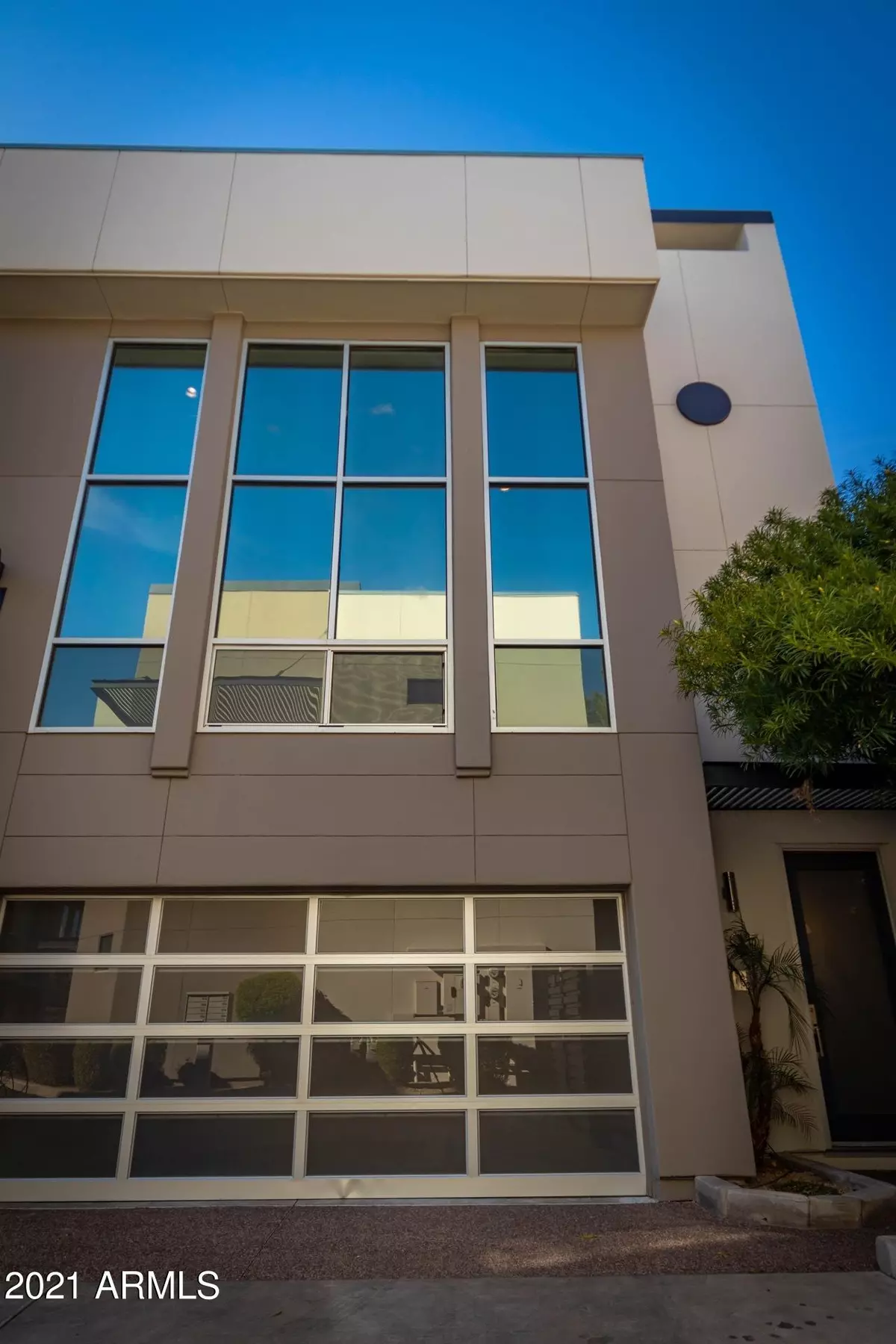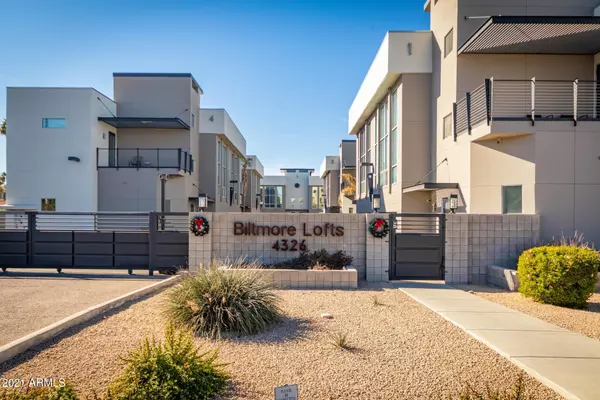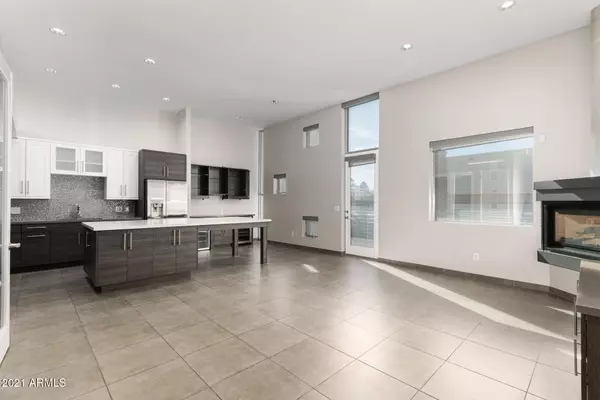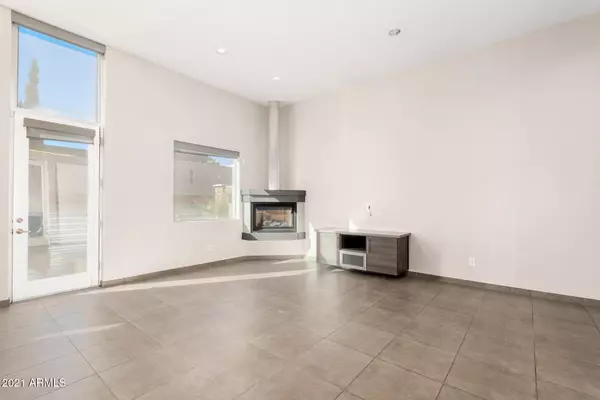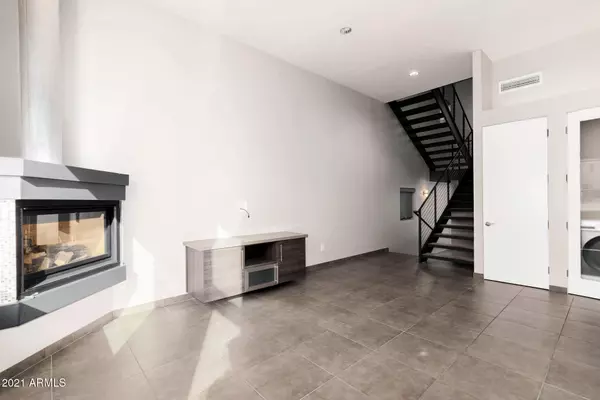$578,000
$584,900
1.2%For more information regarding the value of a property, please contact us for a free consultation.
4326 N 25TH Street #105 Phoenix, AZ 85016
3 Beds
2.5 Baths
1,888 SqFt
Key Details
Sold Price $578,000
Property Type Townhouse
Sub Type Townhouse
Listing Status Sold
Purchase Type For Sale
Square Footage 1,888 sqft
Price per Sqft $306
Subdivision Biltmore Lofts Condominium Amd
MLS Listing ID 6179981
Sold Date 03/05/21
Style Contemporary
Bedrooms 3
HOA Fees $360/mo
HOA Y/N Yes
Originating Board Arizona Regional Multiple Listing Service (ARMLS)
Year Built 2006
Annual Tax Amount $4,012
Tax Year 2020
Lot Size 1,240 Sqft
Acres 0.03
Property Description
The Beauty of The Biltmore Lofts! This Corner Unit has been Fully Remodeled with a Soft Contemporary Style. The Gorgeous Open Concept Chefs Kitchen features Quartz Countertops, Stainless Steel Appliances, Modern 2-tone Cabinetry with upgraded soft close drawers, Gas Range, and matching Built-In Bar with 2 Wine Fridges. Lounge Outside and Grill Dinner on the custom designed back patio, or watch the sunset on the rooftop deck with City and Mountain Views. This 3 Bedroom, 2.5 Bath Loft is in the Heart of The Biltmore, minutes to every possible amenity, you really can have it all! Come & Fall in LOVE! Just Click Your Heels, Because There's No Place Like HOME.
Location
State AZ
County Maricopa
Community Biltmore Lofts Condominium Amd
Direction Head south on 24th, East on Campbell, South on 25th to Biltmore Lofts on the west side of 25th (gated entry).Enter the Gates and the Building is Straight Ahead, Corner Right Unit 105.
Rooms
Master Bedroom Split
Den/Bedroom Plus 3
Separate Den/Office N
Interior
Interior Features Breakfast Bar, Kitchen Island, Pantry, 3/4 Bath Master Bdrm, Double Vanity, High Speed Internet
Heating Electric
Cooling Refrigeration, Ceiling Fan(s)
Flooring Carpet, Tile
Fireplaces Type 1 Fireplace
Fireplace Yes
Window Features Mechanical Sun Shds,Double Pane Windows
SPA None
Exterior
Exterior Feature Balcony, Patio, Built-in Barbecue
Garage Spaces 2.0
Garage Description 2.0
Fence Block
Pool None
Community Features Gated Community, Community Pool Htd
Utilities Available SRP, SW Gas
View City Lights, Mountain(s)
Roof Type Built-Up,Foam
Private Pool No
Building
Lot Description Sprinklers In Rear, Corner Lot, Desert Back, Desert Front, Synthetic Grass Back
Story 3
Builder Name unknown
Sewer Public Sewer
Water City Water
Architectural Style Contemporary
Structure Type Balcony,Patio,Built-in Barbecue
New Construction No
Schools
Elementary Schools Madison Rose Lane School
Middle Schools Madison Park School
High Schools Camelback High School
School District Phoenix Union High School District
Others
HOA Name Osselaer
HOA Fee Include Roof Repair,Insurance,Sewer,Maintenance Grounds,Street Maint,Front Yard Maint,Trash,Water,Roof Replacement,Maintenance Exterior
Senior Community No
Tax ID 163-07-099
Ownership Fee Simple
Acceptable Financing Cash, Conventional, VA Loan
Horse Property N
Listing Terms Cash, Conventional, VA Loan
Financing Cash
Read Less
Want to know what your home might be worth? Contact us for a FREE valuation!

Our team is ready to help you sell your home for the highest possible price ASAP

Copyright 2025 Arizona Regional Multiple Listing Service, Inc. All rights reserved.
Bought with West USA Realty
GET MORE INFORMATION

