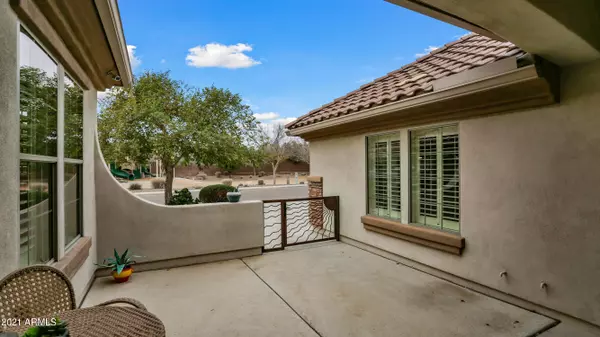$687,000
$675,000
1.8%For more information regarding the value of a property, please contact us for a free consultation.
5509 W PASO Trail Phoenix, AZ 85083
4 Beds
3 Baths
2,899 SqFt
Key Details
Sold Price $687,000
Property Type Single Family Home
Sub Type Single Family - Detached
Listing Status Sold
Purchase Type For Sale
Square Footage 2,899 sqft
Price per Sqft $236
Subdivision Stetson Valley Parcels 5 13 14
MLS Listing ID 6189480
Sold Date 03/10/21
Style Ranch
Bedrooms 4
HOA Fees $73/qua
HOA Y/N Yes
Originating Board Arizona Regional Multiple Listing Service (ARMLS)
Year Built 2006
Annual Tax Amount $4,895
Tax Year 2020
Lot Size 0.327 Acres
Acres 0.33
Property Description
Impeccable corner lot home, beautiful mountain views, park across the street, all single story neighborhood, with generous upgrades throughout. Fall in love with Arizona living at its best, inviting large charming front courtyard to an entertainers dream resort backyard starting with substantial mountain views, a salt water gas heated Pebbletec pool, three water fountains, heated spa, large paver deck, outdoor kitchen with gas and charcoal grills, large granite bar, and an outdoor star gazing raised fireplace surrounded by pavers, grass, and crushed granite. A chef's dream, granite counter tops, GE Profile appliances purchased in 2020, Cherry Merillat cabinets, granite counters, gas fireplace, plantation shutters, Hunter Douglas motorized Piroutte Shades, custom lighting, 18'' tile... plush carpet, 5" baseboards, Moen brushed nickel bath faucets, Kholer sinks and tubs, home office has separate courtyard entry, decorative security doors, tankless instant water heater, water filtration system, and exit from garage to backyard, lemon and orange trees, . Fall in love with Arizona living at it's finest!
Location
State AZ
County Maricopa
Community Stetson Valley Parcels 5 13 14
Direction North on 55th Ave, North West on Range Mule, South West on Parsons Rd, North on 55th Lane turn into Yearling Rd, North on 55th Lane, East on Paso Trail, home will be the South side of the street.
Rooms
Master Bedroom Split
Den/Bedroom Plus 5
Separate Den/Office Y
Interior
Interior Features Eat-in Kitchen, Breakfast Bar, 9+ Flat Ceilings, No Interior Steps, Double Vanity, Full Bth Master Bdrm, Separate Shwr & Tub, High Speed Internet, Granite Counters
Heating Natural Gas
Cooling Ceiling Fan(s), Programmable Thmstat, Refrigeration
Flooring Carpet, Tile
Fireplaces Type 2 Fireplace, Exterior Fireplace, Family Room, Gas
Fireplace Yes
Window Features Dual Pane
SPA Above Ground,Heated,Private
Laundry WshrDry HookUp Only
Exterior
Exterior Feature Covered Patio(s), Built-in Barbecue
Parking Features Dir Entry frm Garage, Electric Door Opener
Garage Spaces 3.0
Garage Description 3.0
Fence Block
Pool Variable Speed Pump, Heated, Private
Community Features Playground, Biking/Walking Path
Amenities Available Management
View Mountain(s)
Roof Type Tile
Private Pool Yes
Building
Lot Description Sprinklers In Rear, Sprinklers In Front, Corner Lot, Desert Back, Desert Front, Grass Back, Auto Timer H2O Front, Auto Timer H2O Back
Story 1
Builder Name Lennar
Sewer Sewer in & Cnctd, Public Sewer
Water City Water
Architectural Style Ranch
Structure Type Covered Patio(s),Built-in Barbecue
New Construction No
Schools
Middle Schools Hillcrest Middle School
High Schools Sandra Day O'Connor High School
School District Deer Valley Unified District
Others
HOA Name Stetson Valley
HOA Fee Include Maintenance Grounds
Senior Community No
Tax ID 201-38-088
Ownership Fee Simple
Acceptable Financing Conventional, VA Loan
Horse Property N
Listing Terms Conventional, VA Loan
Financing Conventional
Read Less
Want to know what your home might be worth? Contact us for a FREE valuation!

Our team is ready to help you sell your home for the highest possible price ASAP

Copyright 2025 Arizona Regional Multiple Listing Service, Inc. All rights reserved.
Bought with West USA Realty
GET MORE INFORMATION





