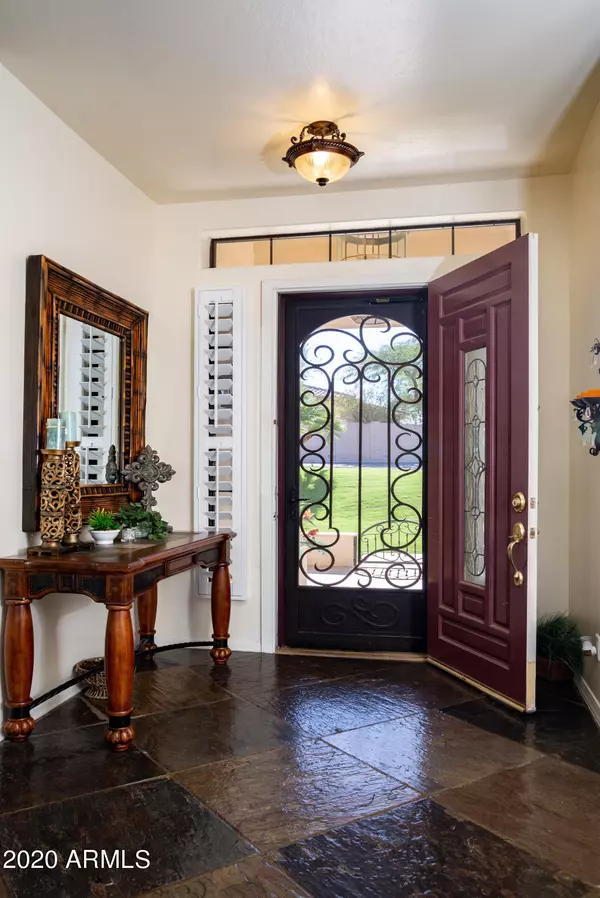$785,000
$775,000
1.3%For more information regarding the value of a property, please contact us for a free consultation.
1618 E HEARN Road Phoenix, AZ 85022
4 Beds
3 Baths
3,346 SqFt
Key Details
Sold Price $785,000
Property Type Single Family Home
Sub Type Single Family - Detached
Listing Status Sold
Purchase Type For Sale
Square Footage 3,346 sqft
Price per Sqft $234
Subdivision Pointe Mountainside Golf Community Unit Two
MLS Listing ID 6171998
Sold Date 03/11/21
Style Santa Barbara/Tuscan
Bedrooms 4
HOA Fees $96/mo
HOA Y/N Yes
Originating Board Arizona Regional Multiple Listing Service (ARMLS)
Year Built 1994
Annual Tax Amount $5,352
Tax Year 2020
Lot Size 0.282 Acres
Acres 0.28
Property Description
Home is vacant and has no furnishings as the photos show but shows how the home was furnished. Quiet neighborhood with little traffic behind the gates. Great views of lookout mountain and beyond. Close to schools and shopping and parks. Fourth bed was used as home office.
Third bay of garage was used as weight and band room. Would make a great home office for those that are now working from home. .
There are security screen doors on the entry and 4 patio doors. Back patio and yard was all redone within last 18 months. Hard surfaces all new on patio and around pool with new Gazebo. Propane BBQ and sink. Exterior has just been repainted. Seller has just remodeled all bathroom showers and will be having clear tempered glass shower enclosures installed around the middle of February.
Location
State AZ
County Maricopa
Community Pointe Mountainside Golf Community Unit Two
Direction Pointe Golf Club Drive North to Roberts. Right to gate then you will be on 16 street then at top of hill you will come to Hearn then right to Home.
Rooms
Other Rooms Family Room
Master Bedroom Split
Den/Bedroom Plus 4
Separate Den/Office N
Interior
Interior Features Eat-in Kitchen, Breakfast Bar, Vaulted Ceiling(s), Kitchen Island, Pantry, Double Vanity, Full Bth Master Bdrm, Separate Shwr & Tub, Tub with Jets, Granite Counters
Heating Electric
Cooling Refrigeration
Flooring Carpet, Stone, Tile
Fireplaces Type 1 Fireplace, Family Room
Fireplace Yes
Window Features Double Pane Windows
SPA Community, Heated, None
Laundry Inside, Wshr/Dry HookUp Only
Exterior
Exterior Feature Covered Patio(s), Gazebo/Ramada, Patio
Garage Spaces 2.0
Garage Description 2.0
Fence Block
Pool Play Pool, Private
Community Features Clubhouse
Utilities Available APS
Amenities Available Management
View City Lights, Mountain(s)
Roof Type Tile
Building
Lot Description Cul-De-Sac, Grass Front, Synthetic Grass Back, Auto Timer H2O Front, Auto Timer H2O Back
Story 1
Builder Name Marakay
Sewer Public Sewer
Water City Water
Architectural Style Santa Barbara/Tuscan
Structure Type Covered Patio(s), Gazebo/Ramada, Patio
New Construction No
Schools
Elementary Schools Hidden Hills Elementary School
Middle Schools Shea Middle School
High Schools Shea Middle School
School District Paradise Valley Unified District
Others
HOA Name Pointe Mountainside
HOA Fee Include Common Area Maint
Senior Community No
Tax ID 214-47-466
Ownership Fee Simple
Acceptable Financing Cash, Conventional, 1031 Exchange, FHA, VA Loan
Horse Property N
Listing Terms Cash, Conventional, 1031 Exchange, FHA, VA Loan
Financing Other
Read Less
Want to know what your home might be worth? Contact us for a FREE valuation!

Our team is ready to help you sell your home for the highest possible price ASAP

Copyright 2025 Arizona Regional Multiple Listing Service, Inc. All rights reserved.
Bought with Delex Realty
GET MORE INFORMATION





