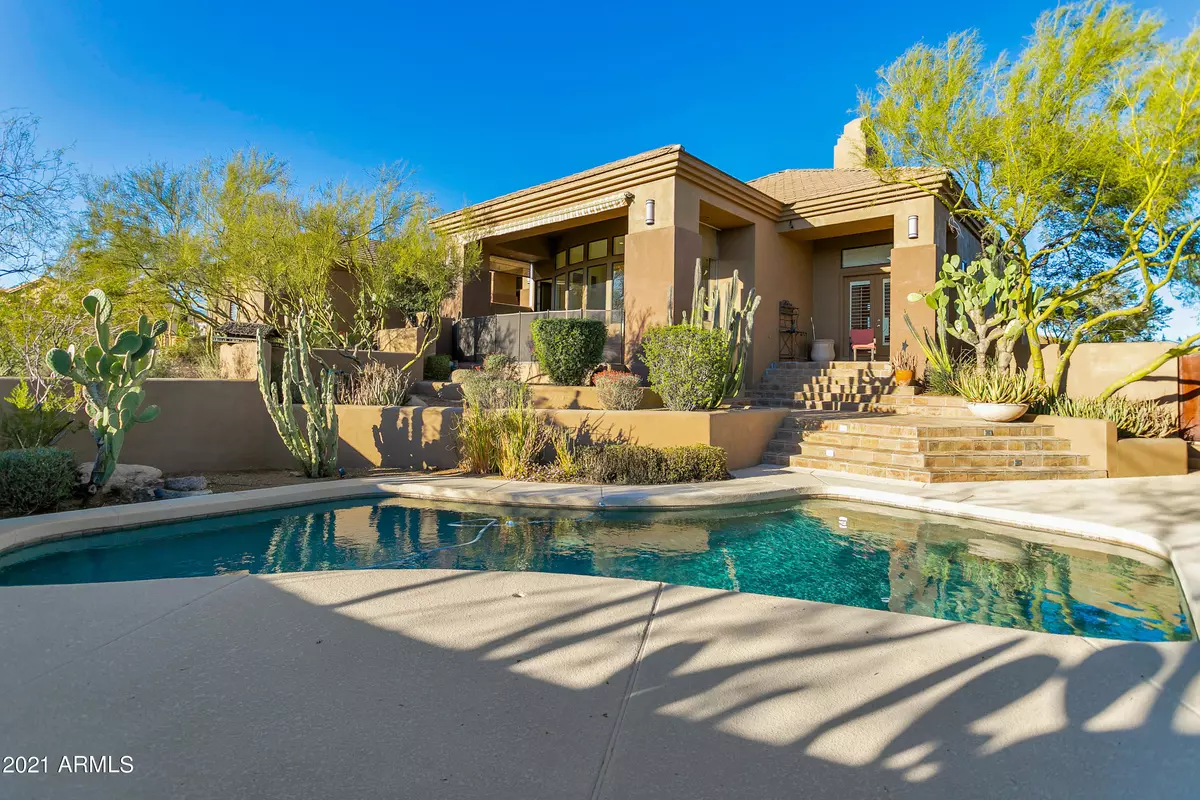$1,350,000
$1,475,000
8.5%For more information regarding the value of a property, please contact us for a free consultation.
3018 E GELDING Drive Phoenix, AZ 85032
5 Beds
5 Baths
5,339 SqFt
Key Details
Sold Price $1,350,000
Property Type Single Family Home
Sub Type Single Family - Detached
Listing Status Sold
Purchase Type For Sale
Square Footage 5,339 sqft
Price per Sqft $252
Subdivision Cimarron Ridge Unit 9
MLS Listing ID 6190481
Sold Date 04/15/21
Bedrooms 5
HOA Y/N No
Originating Board Arizona Regional Multiple Listing Service (ARMLS)
Year Built 1997
Annual Tax Amount $5,752
Tax Year 2020
Lot Size 1.074 Acres
Acres 1.07
Property Description
Stunning Hillside Estate over an acre w/Breath Taking Views. 5bds/5Baths; 4 are ensuites. This Spacious Home Features a Large Bar/Game room, 20ft Ceilings w/ Attached Private Theater Room. Large Dining & Liv Room w/Fireplace. Updated Kitchen Built for a Chef. DBL Sub Zero & Wine Fridge, Wolf DBL Ovens & Custom Cabinetry W/Tons of Storage. Private MSTR Retreat w/Fireplace, DBL Walk-ins, Jetted Tub Walk-in Shower and DBL Vanities. Private Patio w/Amazing Views & Just Steps From Pool. Dazzling Outdoor Spaces. 1400 SqFt. Covered Patio w/12 Ft Outdoor Kitchen Island Bar w/Smoker/Grill/Fridge. Can Lighting Throughout! Elevated Front Patio Overlooking Beautiful Custom Pool. Enjoy Amazing Evening Sunsets & Majestic Mtn Views. One Owner Custom Built. High Desert Living in the City! Awesome Home!
Location
State AZ
County Maricopa
Community Cimarron Ridge Unit 9
Rooms
Den/Bedroom Plus 5
Separate Den/Office N
Interior
Interior Features Eat-in Kitchen, Breakfast Bar, Kitchen Island, Pantry, Double Vanity, Full Bth Master Bdrm, Separate Shwr & Tub, Tub with Jets, Granite Counters
Heating Electric
Cooling Refrigeration, Ceiling Fan(s)
Fireplaces Type 2 Fireplace, Living Room, Master Bedroom
Fireplace Yes
SPA None
Laundry Wshr/Dry HookUp Only
Exterior
Garage Spaces 3.0
Garage Description 3.0
Fence Wrought Iron
Pool Private
Utilities Available APS
Amenities Available None
Roof Type Tile
Private Pool Yes
Building
Lot Description Desert Back, Desert Front
Story 1
Builder Name Custom
Sewer Public Sewer
Water City Water
New Construction No
Schools
Elementary Schools Indian Bend Elementary School
Middle Schools Greenway Middle School
High Schools Paradise Valley High School
School District Paradise Valley Unified District
Others
HOA Fee Include No Fees
Senior Community No
Tax ID 214-55-107
Ownership Fee Simple
Acceptable Financing Cash, Conventional
Horse Property N
Listing Terms Cash, Conventional
Financing Conventional
Read Less
Want to know what your home might be worth? Contact us for a FREE valuation!

Our team is ready to help you sell your home for the highest possible price ASAP

Copyright 2025 Arizona Regional Multiple Listing Service, Inc. All rights reserved.
Bought with eXp Realty
GET MORE INFORMATION





