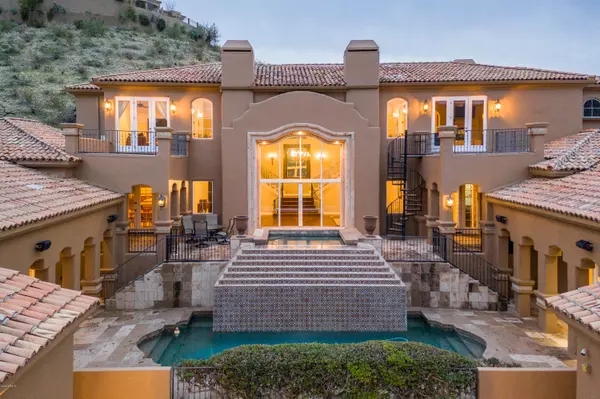$1,499,000
$1,499,000
For more information regarding the value of a property, please contact us for a free consultation.
2127 E BARKWOOD Road Phoenix, AZ 85048
5 Beds
7.5 Baths
6,640 SqFt
Key Details
Sold Price $1,499,000
Property Type Single Family Home
Sub Type Single Family - Detached
Listing Status Sold
Purchase Type For Sale
Square Footage 6,640 sqft
Price per Sqft $225
Subdivision Parcel 1C And 37 At The Foothills
MLS Listing ID 6184295
Sold Date 05/28/21
Style Santa Barbara/Tuscan
Bedrooms 5
HOA Fees $125
HOA Y/N Yes
Originating Board Arizona Regional Multiple Listing Service (ARMLS)
Year Built 2003
Annual Tax Amount $12,477
Tax Year 2020
Lot Size 0.737 Acres
Acres 0.74
Property Description
This is a breath-taking luxury all custom property sparing no expense, which is nestled on the mountain side in the highly coveted gated community of The Sanctuary. The exterior of this home is striking with a private gated and pavered drive that invites you into a spectacular courtyard with covered patios, open sitting areas, a negative edge spa which cascades into a roman style pool all situated to take in the amazing mountain views of South Mountain. Feel the opulence upon entering the very open and grand family room with 22 foot high ceilings, dual wrought iron staircases leading to the Master en Suite and Secondary Bedroom Suite each with their own personal balcony, gorgeous wood floors and stairs, climate control wine room, dual gas fireplaces surrounded in Cantera Stone absolutely perfect room for entertaining and all with stunning views of South Mountain. A spacious master en suite includes a sitting area, and a private balcony also with views of South Mountain, a two-sided gas burning Cantera Stone fireplace warms both the bedroom suite and master bath, jetted soaking tub, dual walk-in shower, his & her vanities and closets all with beautiful wood and stone flooring and custom tile. The custom designed kitchen boasts SS Viking appliances, dual ovens and dishwashers, built-in custom cabinetry, high-grade granite counter tops and island finished with double bull nose edge. This gourmet kitchen opens into a spacious family room with a beautiful Cantera Stone gas burning fireplace, custom wood built-ins and fully equipped walk-in wet bar with a refrigerator. Continuing down from the family room is a bonus room/office with a full bathroom and your very own private Theater with large screen projector, comfortable red recliners, snack counter and table area. There are another two Large Secondary bedrooms with full bathrooms located on the first level, as well as, an entire In Law Suite with washer/dryer hook up. Not to be forgotten are the two separate garages offering a total of four parking spaces and built-in garage cabinets. One garage has the option to have air conditioning. The upgrades are endless, the views are amazing this is absolutely a must see! Great Ahwatukee Foothills Location ~ Award Winning Kyrene Schools ~ Ahwatukee Foothills Voted #1 2019 Best Places to Live in the Phoenix Area by the Phoenix Business Journal! Winner ~ Best Home on Tour ~ Ahwatukee Luxury Tour!
Location
State AZ
County Maricopa
Community Parcel 1C And 37 At The Foothills
Direction West on Chandler to 21st South in 21st Street through Gate East on Barkwood to property on the right. No sign on property.
Rooms
Other Rooms Great Room, Media Room, Family Room
Master Bedroom Split
Den/Bedroom Plus 6
Separate Den/Office Y
Interior
Interior Features Breakfast Bar, 9+ Flat Ceilings, Central Vacuum, Drink Wtr Filter Sys, Intercom, Wet Bar, Kitchen Island, Pantry, Bidet, Double Vanity, Full Bth Master Bdrm, Separate Shwr & Tub, Tub with Jets, High Speed Internet, Granite Counters
Heating Electric
Cooling Refrigeration
Flooring Carpet, Stone, Wood
Fireplaces Type 3+ Fireplace, Family Room, Living Room, Master Bedroom, Gas
Fireplace Yes
Window Features Double Pane Windows
SPA Private
Laundry Inside, Wshr/Dry HookUp Only, Gas Dryer Hookup
Exterior
Exterior Feature Balcony, Covered Patio(s), Misting System, Patio, Private Street(s), Private Yard
Parking Features Attch'd Gar Cabinets, Electric Door Opener, Over Height Garage, Side Vehicle Entry
Garage Spaces 4.0
Garage Description 4.0
Fence Block, Wrought Iron
Pool Private
Community Features Gated Community, Golf, Biking/Walking Path
Utilities Available SRP
Amenities Available Management
View City Lights, Mountain(s)
Roof Type Tile
Private Pool Yes
Building
Lot Description Sprinklers In Front, Desert Front, Cul-De-Sac, Auto Timer H2O Front
Story 2
Builder Name CUSTOM
Sewer Public Sewer
Water City Water
Architectural Style Santa Barbara/Tuscan
Structure Type Balcony, Covered Patio(s), Misting System, Patio, Private Street(s), Private Yard
New Construction No
Schools
Elementary Schools Kyrene De La Sierra School
Middle Schools Kyrene Akimel A-Al Middle School
High Schools Desert Vista High School
School District Tempe Union High School District
Others
HOA Name Premier Community MG
HOA Fee Include Maintenance Grounds, Street Maint
Senior Community No
Tax ID 301-78-919
Ownership Fee Simple
Acceptable Financing Cash, Conventional
Horse Property N
Listing Terms Cash, Conventional
Financing Conventional
Read Less
Want to know what your home might be worth? Contact us for a FREE valuation!

Our team is ready to help you sell your home for the highest possible price ASAP

Copyright 2025 Arizona Regional Multiple Listing Service, Inc. All rights reserved.
Bought with Keller Williams Realty Sonoran Living
GET MORE INFORMATION





