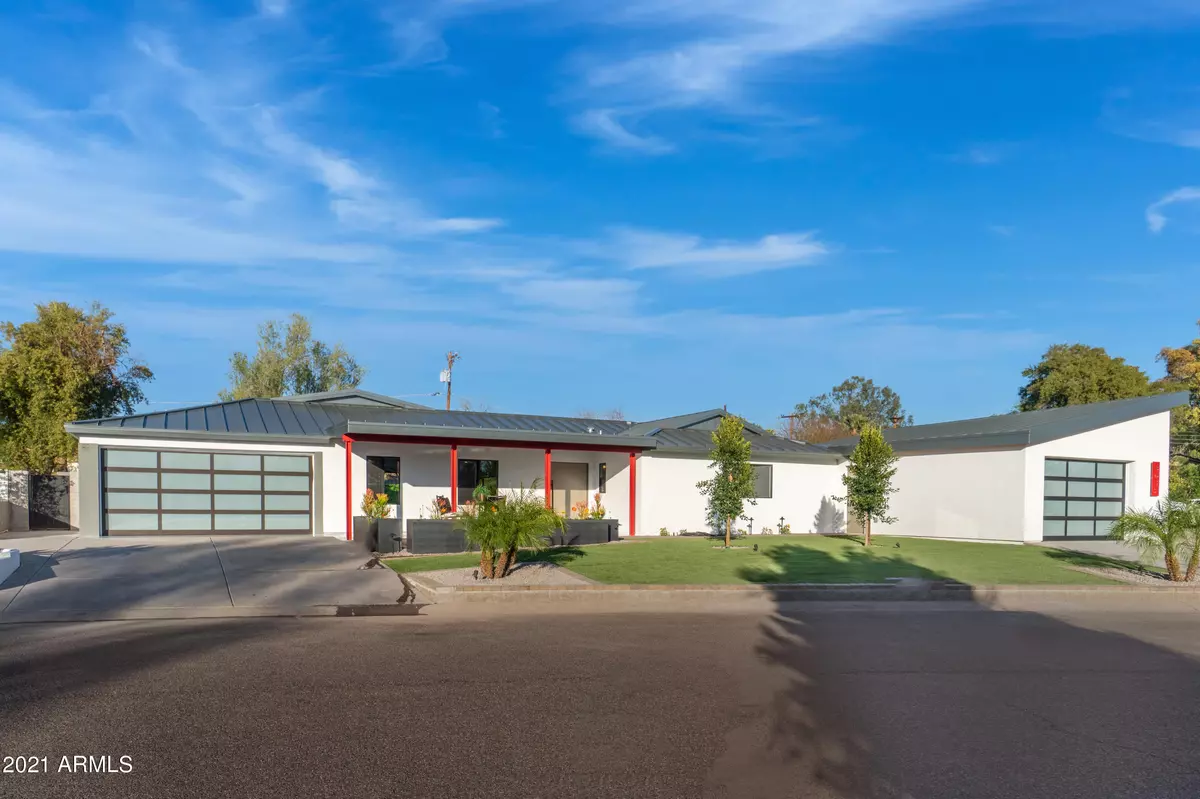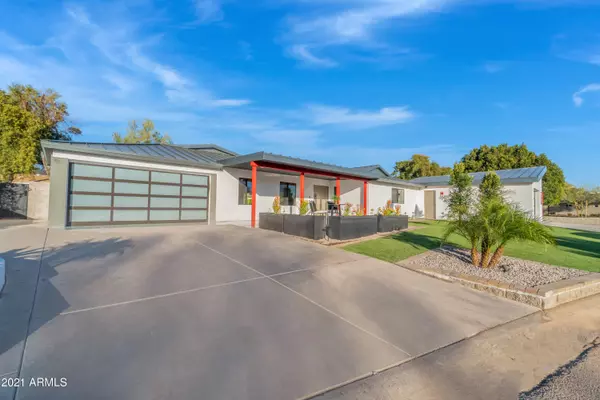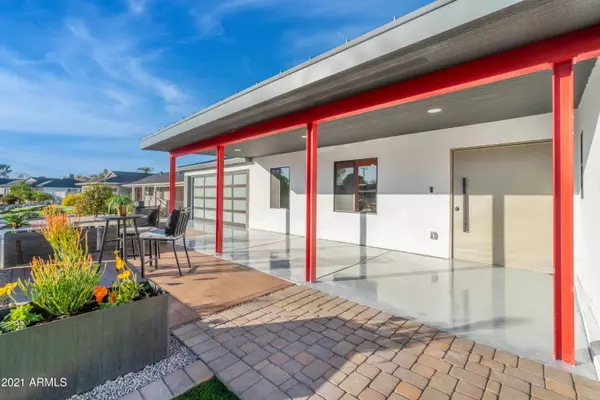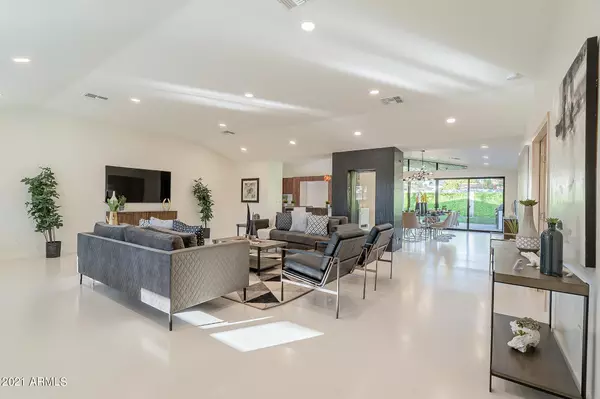$1,628,000
$1,720,000
5.3%For more information regarding the value of a property, please contact us for a free consultation.
3420 E OREGON Avenue Phoenix, AZ 85018
4 Beds
3 Baths
4,394 SqFt
Key Details
Sold Price $1,628,000
Property Type Single Family Home
Sub Type Single Family - Detached
Listing Status Sold
Purchase Type For Sale
Square Footage 4,394 sqft
Price per Sqft $370
Subdivision Biltmore Heights 5
MLS Listing ID 6191583
Sold Date 03/31/21
Style Contemporary,Ranch
Bedrooms 4
HOA Y/N No
Originating Board Arizona Regional Multiple Listing Service (ARMLS)
Year Built 1955
Annual Tax Amount $5,434
Tax Year 2020
Lot Size 0.252 Acres
Acres 0.25
Property Description
Contemporary single level home in desirable Biltmore Heights. 4BD, 3BA, 3 car garages. 2910 SQFT Total Living Area. Open floor plan with unique modern design and high-end finishing throughout. Spacious great room combines gourmet kitchen suite, living and dining areas that opens out into a cozy composite timber patio with BBQ cooking console & integrated outdoor sink. Kitchen suite features high-end 48'' range, 66'' wide Miele freezer/fridge, walk-in wine cellar &
extensive designer countertops.
Luxurious master suite has walk in granite shower and sensuous soaking tub. Metal roof, frosted glass garage doors, European scintilla flooring & unique see-thru fireplace & firepit. Lush landscaping front and back with extensive leaf walls create a tranquil green sanctuary to come home to.
Location
State AZ
County Maricopa
Community Biltmore Heights 5
Rooms
Other Rooms Great Room, Family Room
Master Bedroom Split
Den/Bedroom Plus 4
Separate Den/Office N
Interior
Interior Features Eat-in Kitchen, Breakfast Bar, 9+ Flat Ceilings, Drink Wtr Filter Sys, No Interior Steps, Vaulted Ceiling(s), Wet Bar, Kitchen Island, Pantry, Double Vanity, Full Bth Master Bdrm, Separate Shwr & Tub, Smart Home, Granite Counters
Heating Electric, ENERGY STAR Qualified Equipment
Cooling Refrigeration, Both Refrig & Evap, Programmable Thmstat, Evaporative Cooling, Ceiling Fan(s), ENERGY STAR Qualified Equipment
Flooring Concrete
Fireplaces Type 1 Fireplace, Fire Pit, Family Room, Gas
Fireplace Yes
Window Features ENERGY STAR Qualified Windows,Double Pane Windows,Low Emissivity Windows
SPA None
Laundry Engy Star (See Rmks), Wshr/Dry HookUp Only
Exterior
Exterior Feature Covered Patio(s), Patio, Built-in Barbecue
Parking Features Electric Door Opener
Garage Spaces 3.0
Garage Description 3.0
Fence Block
Pool None
Landscape Description Irrigation Front
Utilities Available SRP, SW Gas
Amenities Available None
View Mountain(s)
Roof Type Metal
Accessibility Accessible Hallway(s)
Private Pool No
Building
Lot Description Gravel/Stone Front, Gravel/Stone Back, Grass Back, Synthetic Grass Frnt, Auto Timer H2O Front, Auto Timer H2O Back, Irrigation Front
Story 1
Sewer Sewer - Available, Public Sewer
Water City Water
Architectural Style Contemporary, Ranch
Structure Type Covered Patio(s),Patio,Built-in Barbecue
New Construction No
Schools
Elementary Schools Biltmore Preparatory Academy
Middle Schools Biltmore Preparatory Academy
High Schools Camelback High School
School District Phoenix Union High School District
Others
HOA Fee Include No Fees
Senior Community No
Tax ID 170-11-014
Ownership Fee Simple
Acceptable Financing FannieMae (HomePath), Cash, Conventional, FHA, VA Loan
Horse Property N
Listing Terms FannieMae (HomePath), Cash, Conventional, FHA, VA Loan
Financing Conventional
Read Less
Want to know what your home might be worth? Contact us for a FREE valuation!

Our team is ready to help you sell your home for the highest possible price ASAP

Copyright 2025 Arizona Regional Multiple Listing Service, Inc. All rights reserved.
Bought with Launch Powered By Compass
GET MORE INFORMATION





