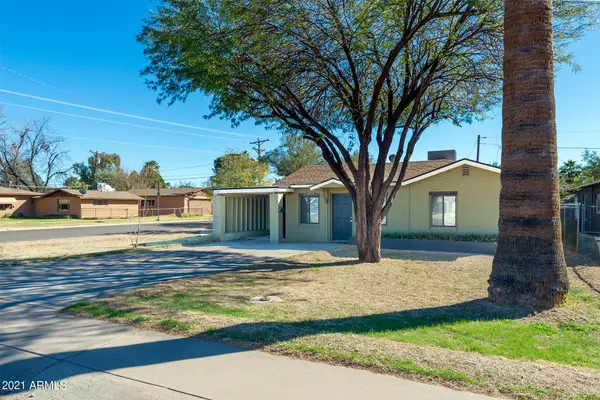$348,000
$360,000
3.3%For more information regarding the value of a property, please contact us for a free consultation.
2245 E INDIANOLA Avenue Phoenix, AZ 85016
2 Beds
1 Bath
1,143 SqFt
Key Details
Sold Price $348,000
Property Type Single Family Home
Sub Type Single Family - Detached
Listing Status Sold
Purchase Type For Sale
Square Footage 1,143 sqft
Price per Sqft $304
Subdivision Meredith Square
MLS Listing ID 6196825
Sold Date 03/26/21
Style Contemporary,Ranch
Bedrooms 2
HOA Y/N No
Originating Board Arizona Regional Multiple Listing Service (ARMLS)
Year Built 1950
Annual Tax Amount $1,992
Tax Year 2020
Lot Size 6,382 Sqft
Acres 0.15
Property Description
Beautifully updated home! Kitchen boasts rich, dark wood cabinetry, chiseled edge granite slab counter tops, stainless steel appliances, trendy stainless steel hood, stainless steel mosaic backsplash and upgraded faucet; GAS COOKING! All appliances convey including the refrigerator and washer and dryer! Two living spaces; a living room in the front and a family room in the back. Two French door exits to the pool size back yard! Two bedrooms plus a large office! The office has its own entrance from the carport and a French door exit to the back yard. Beautifully remodeled bathroom; 2020 vanity and faucet. Distressed wood – look flooring in the dining area and kitchen and laminate wood flooring throughout the rest of the home; no carpet! Trendy finishes including exposed ductwork, contemporary ceiling fans and custom millwork at windows throughout. Tons of natural light! Close to hiking, golf, shopping and restaurants.
Location
State AZ
County Maricopa
Community Meredith Square
Direction South on 24th ST to Indianola, west to property
Rooms
Other Rooms Family Room, BonusGame Room
Den/Bedroom Plus 4
Separate Den/Office Y
Interior
Interior Features Eat-in Kitchen, Breakfast Bar, Kitchen Island, Pantry, Granite Counters
Heating Electric
Cooling Refrigeration, Ceiling Fan(s)
Flooring Laminate, Tile
Fireplaces Number No Fireplace
Fireplaces Type None
Fireplace No
SPA None
Exterior
Exterior Feature Patio, Storage
Carport Spaces 1
Fence Block
Pool None
Landscape Description Irrigation Front
Community Features Near Bus Stop
Utilities Available APS
Amenities Available None
Roof Type Composition,Foam
Private Pool No
Building
Lot Description Alley, Corner Lot, Grass Front, Grass Back, Irrigation Front
Story 1
Builder Name Unknown
Sewer Public Sewer
Water City Water
Architectural Style Contemporary, Ranch
Structure Type Patio,Storage
New Construction No
Schools
Elementary Schools Loma Linda Elementary School
Middle Schools Creighton Elementary School
High Schools Arcadia High School
School District Phoenix Union High School District
Others
HOA Fee Include No Fees
Senior Community No
Tax ID 119-20-087
Ownership Fee Simple
Acceptable Financing Cash, Conventional, FHA, VA Loan
Horse Property N
Listing Terms Cash, Conventional, FHA, VA Loan
Financing Conventional
Read Less
Want to know what your home might be worth? Contact us for a FREE valuation!

Our team is ready to help you sell your home for the highest possible price ASAP

Copyright 2025 Arizona Regional Multiple Listing Service, Inc. All rights reserved.
Bought with RE/MAX Fine Properties
GET MORE INFORMATION





