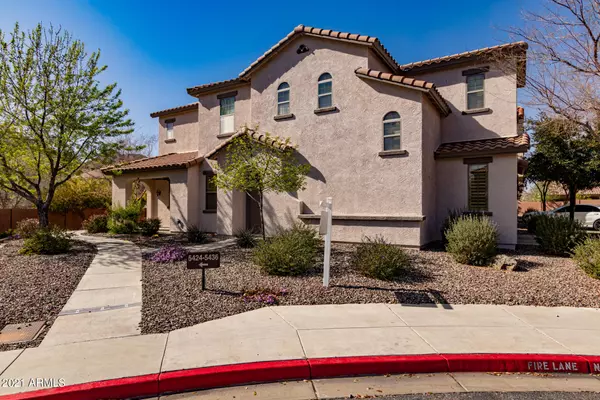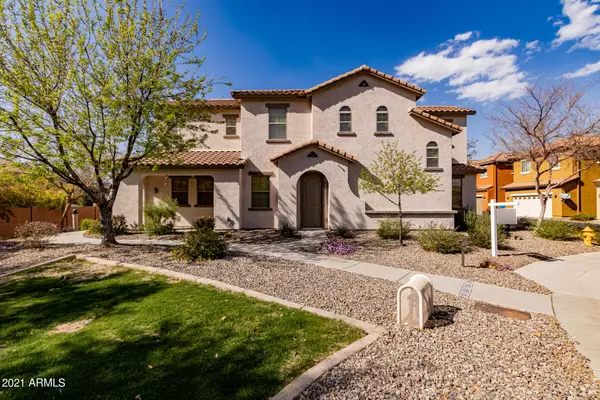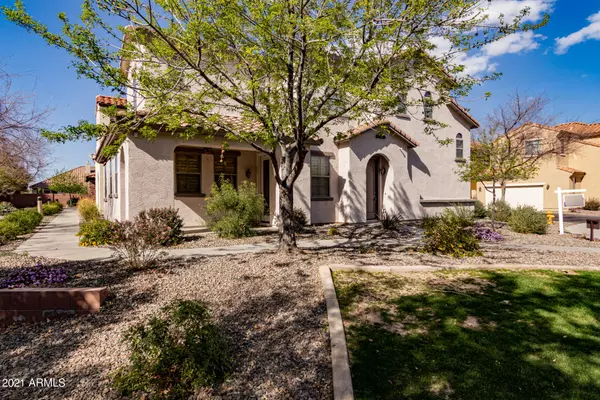$412,255
$425,000
3.0%For more information regarding the value of a property, please contact us for a free consultation.
5424 W CHISUM Trail Phoenix, AZ 85083
4 Beds
3 Baths
2,297 SqFt
Key Details
Sold Price $412,255
Property Type Single Family Home
Sub Type Single Family - Detached
Listing Status Sold
Purchase Type For Sale
Square Footage 2,297 sqft
Price per Sqft $179
Subdivision Inspiration At Stetson Valley
MLS Listing ID 6202421
Sold Date 03/29/21
Bedrooms 4
HOA Fees $295/qua
HOA Y/N Yes
Originating Board Arizona Regional Multiple Listing Service (ARMLS)
Year Built 2007
Annual Tax Amount $1,525
Tax Year 2020
Lot Size 1,704 Sqft
Acres 0.04
Property Description
This luxury move-in ready property located in popular Phoenix is the one for you! Close to shopping, parks, and more. Enter home to see a highly upgraded interior complete with everything you have been looking for; plantation shutters, beautiful flooring, a double-door den, and a formal dining room. Continue into this splendid eat-in kitchen providing dreamy pendant & recessed lighting, granite counter-tops, SS appliances, and so much more. Get ready to fall in love with this magnificent master suite including a bathroom like no other, with dual sinks, walk-in closet, step-in shower, and a costumed bath you'll never want to leave. The secluded backyard is complete with a covered patio. What are you waiting for? It will not last long. Start calling and make this home yours right now!
Location
State AZ
County Maricopa
Community Inspiration At Stetson Valley
Direction Head north on 55th Ave toward Desert Hollow Rd, Left on N Stetson Valley Pkwy, Left at the 1st cross street onto W Chisum Trail, Right to stay on W Chisum Trail. Property will be straight ahead.
Rooms
Other Rooms Family Room
Master Bedroom Upstairs
Den/Bedroom Plus 5
Separate Den/Office Y
Interior
Interior Features Upstairs, Eat-in Kitchen, 9+ Flat Ceilings, Double Vanity, Full Bth Master Bdrm, Separate Shwr & Tub, High Speed Internet, Granite Counters
Heating Electric
Cooling Refrigeration, Ceiling Fan(s)
Flooring Tile, Wood
Fireplaces Number No Fireplace
Fireplaces Type None
Fireplace No
SPA None
Exterior
Exterior Feature Patio
Parking Features Dir Entry frm Garage, Electric Door Opener
Garage Spaces 2.0
Garage Description 2.0
Fence Block
Pool None
Community Features Gated Community, Community Pool Htd, Community Pool, Playground, Biking/Walking Path
Utilities Available APS
Amenities Available Management
View Mountain(s)
Roof Type Tile
Private Pool No
Building
Lot Description Cul-De-Sac, Gravel/Stone Front
Story 2
Builder Name LENNAR HOMES
Sewer Public Sewer
Water City Water
Structure Type Patio
New Construction No
Schools
Elementary Schools Las Brisas Elementary School - Glendale
Middle Schools Hillcrest Middle School
High Schools Sandra Day O'Connor High School
School District Deer Valley Unified District
Others
HOA Name Stetson Valley
HOA Fee Include Maintenance Grounds
Senior Community No
Tax ID 201-38-966
Ownership Fee Simple
Acceptable Financing Cash, Conventional, FHA, VA Loan
Horse Property N
Listing Terms Cash, Conventional, FHA, VA Loan
Financing Cash
Read Less
Want to know what your home might be worth? Contact us for a FREE valuation!

Our team is ready to help you sell your home for the highest possible price ASAP

Copyright 2025 Arizona Regional Multiple Listing Service, Inc. All rights reserved.
Bought with HomeSmart
GET MORE INFORMATION





