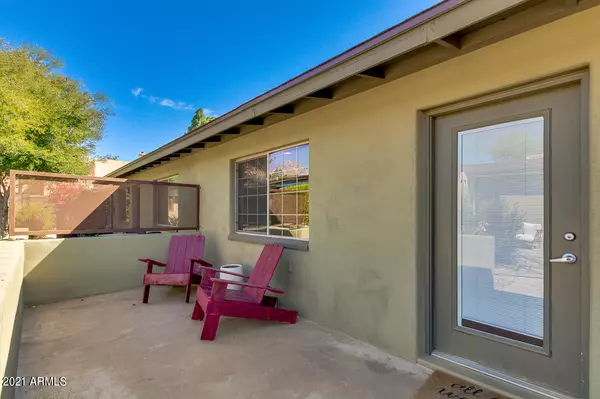$277,500
$265,000
4.7%For more information regarding the value of a property, please contact us for a free consultation.
1850 E MARYLAND Avenue #53 Phoenix, AZ 85016
2 Beds
1 Bath
797 SqFt
Key Details
Sold Price $277,500
Property Type Single Family Home
Sub Type Patio Home
Listing Status Sold
Purchase Type For Sale
Square Footage 797 sqft
Price per Sqft $348
Subdivision Biltmore Gardens At Squaw Peak Condominium
MLS Listing ID 6202784
Sold Date 04/07/21
Bedrooms 2
HOA Fees $285/mo
HOA Y/N Yes
Originating Board Arizona Regional Multiple Listing Service (ARMLS)
Year Built 1970
Annual Tax Amount $1,429
Tax Year 2020
Lot Size 912 Sqft
Acres 0.02
Property Description
Great opportunity to live in popular Central Phoenix! This move-in ready home features 2 beds, 1 bath, with sleek, modern design throughout. Inside you'll find wood like flooring, recessed lighting, trendy grey paint and open living and dining spaces. You will surely enjoy cooking and preparing your meals in this stylish and modern kitchen equipped with high end appliances, overhead flap cabinets, and granite counter tops. It also opens to the living room and and backyard patio access for easy entertaining. One of the two good sized bedrooms comes with mirrored sliding closet, including a built-in desk near the bathroom. Out the back is a secluded patio perfect for morning coffees or simply relaxing. Prime location w easy access to highway, parks, hiking & more. Get it before its gone
Location
State AZ
County Maricopa
Community Biltmore Gardens At Squaw Peak Condominium
Direction Head east on E Maryland Ave toward N 18th Pl Turn left onto Villa Vallejo Apartment. Property will be on the right.
Rooms
Den/Bedroom Plus 2
Separate Den/Office N
Interior
Interior Features No Interior Steps, Pantry, High Speed Internet, Granite Counters
Heating Natural Gas
Cooling Refrigeration, Ceiling Fan(s)
Flooring Laminate, Tile, Wood
Fireplaces Number No Fireplace
Fireplaces Type None
Fireplace No
SPA None
Exterior
Exterior Feature Patio, Private Yard
Parking Features Assigned
Carport Spaces 1
Fence Block
Pool None
Community Features Gated Community, Community Spa Htd, Community Spa, Community Pool Htd, Community Pool, Biking/Walking Path, Clubhouse, Fitness Center
Amenities Available Management
Roof Type Composition
Private Pool No
Building
Lot Description Gravel/Stone Front, Gravel/Stone Back
Story 1
Builder Name UNKNOWN
Sewer Public Sewer
Water City Water
Structure Type Patio,Private Yard
New Construction No
Schools
Elementary Schools Madison Heights Elementary School
Middle Schools Madison #1 Middle School
High Schools Camelback High School
School District Phoenix Union High School District
Others
HOA Name Biltmore Gardens HO
HOA Fee Include Roof Repair,Insurance,Sewer,Pest Control,Maintenance Grounds,Front Yard Maint,Trash,Water,Roof Replacement,Maintenance Exterior
Senior Community No
Tax ID 164-36-200
Ownership Fee Simple
Acceptable Financing Conventional, FHA, VA Loan
Horse Property N
Listing Terms Conventional, FHA, VA Loan
Financing Conventional
Read Less
Want to know what your home might be worth? Contact us for a FREE valuation!

Our team is ready to help you sell your home for the highest possible price ASAP

Copyright 2025 Arizona Regional Multiple Listing Service, Inc. All rights reserved.
Bought with HomeSmart
GET MORE INFORMATION





