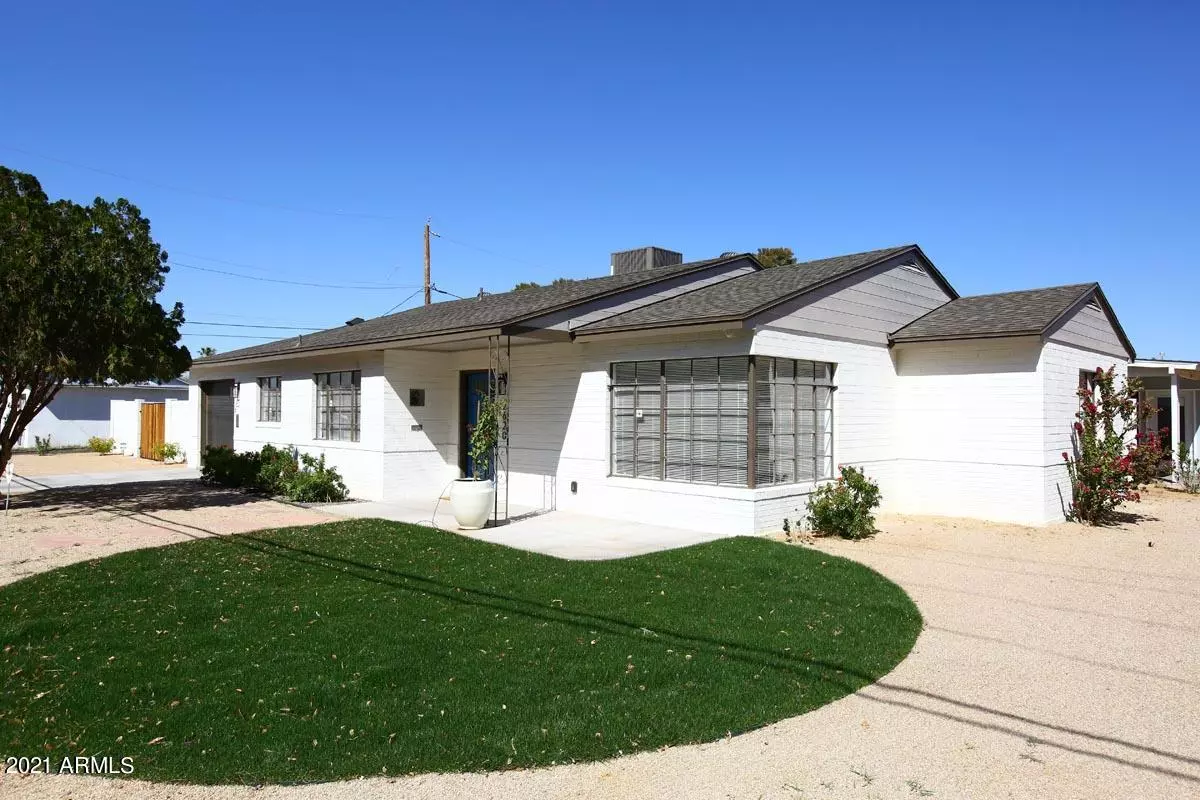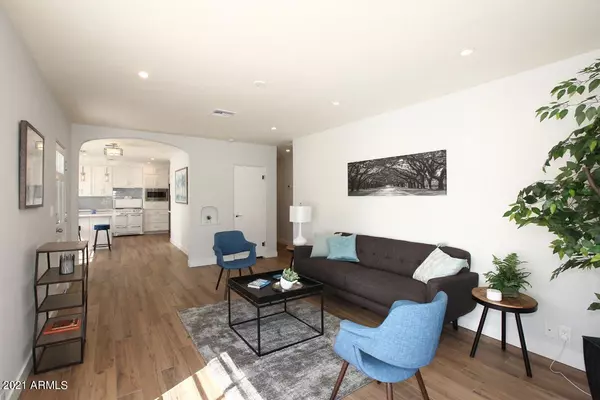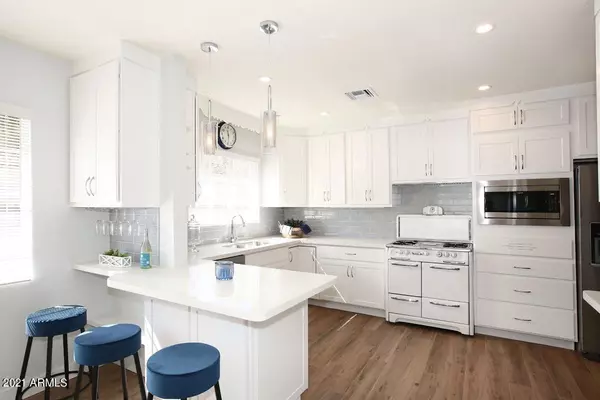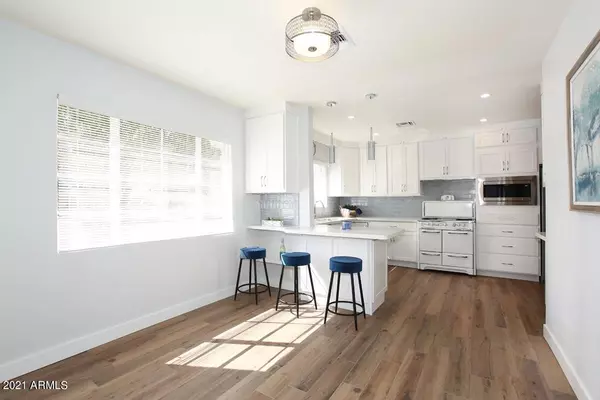$560,000
$535,000
4.7%For more information regarding the value of a property, please contact us for a free consultation.
2620 E EARLL Drive Phoenix, AZ 85016
4 Beds
2 Baths
1,600 SqFt
Key Details
Sold Price $560,000
Property Type Single Family Home
Sub Type Single Family - Detached
Listing Status Sold
Purchase Type For Sale
Square Footage 1,600 sqft
Price per Sqft $350
Subdivision Linda Haciendas
MLS Listing ID 6203406
Sold Date 03/31/21
Style Ranch
Bedrooms 4
HOA Y/N No
Originating Board Arizona Regional Multiple Listing Service (ARMLS)
Year Built 1950
Annual Tax Amount $1,892
Tax Year 2020
Lot Size 7,453 Sqft
Acres 0.17
Property Description
This mid-century gem is located on a sun-splashed corner lot just south of the Biltmore and has been completely renovated with brand new plumbing, electric, A/C, bathrooms, kitchen and roof while honoring the original 1950's architecture. The sought after original corner casement windows have been restored and updated with modern eco-technology for extra thermal barrier. The fully restored gas Wedgewood stove is the centerpiece of the custom designed kitchen. The extensive home update also includes a new fenced backyard, new front and back patios, professional landscaping with automatic watering system, new expanded driveway and extra parking to accommodate 4 cars. Come experience this exceptional home renovation.
Location
State AZ
County Maricopa
Community Linda Haciendas
Direction Indian School South on 28th Street to Earll, West to property.
Rooms
Den/Bedroom Plus 5
Separate Den/Office Y
Interior
Interior Features Walk-In Closet(s), No Interior Steps, Vaulted Ceiling(s), 3/4 Bath Master Bdrm, Double Vanity, High Speed Internet
Heating Electric
Cooling Refrigeration, Ceiling Fan(s)
Flooring Carpet, Tile
Fireplaces Number No Fireplace
Fireplaces Type None
Fireplace No
SPA None
Laundry Inside, Wshr/Dry HookUp Only
Exterior
Exterior Feature Patio
Parking Features RV Gate, RV Access/Parking
Fence Block
Pool None
Utilities Available SRP, SW Gas
Amenities Available None
View Mountain(s)
Roof Type Composition
Building
Lot Description Sprinklers In Rear, Sprinklers In Front, Alley, Gravel/Stone Front, Gravel/Stone Back, Grass Front, Grass Back, Auto Timer H2O Front, Auto Timer H2O Back
Story 1
Builder Name Unknown
Sewer Sewer in & Cnctd, Public Sewer
Water City Water
Architectural Style Ranch
Structure Type Patio
New Construction No
Schools
Elementary Schools Creighton Elementary School
Middle Schools Larry C Kennedy School
High Schools Camelback High School
School District Phoenix Union High School District
Others
HOA Fee Include No Fees
Senior Community No
Tax ID 119-13-011
Ownership Fee Simple
Acceptable Financing Cash, Conventional
Horse Property N
Listing Terms Cash, Conventional
Financing Other
Read Less
Want to know what your home might be worth? Contact us for a FREE valuation!

Our team is ready to help you sell your home for the highest possible price ASAP

Copyright 2025 Arizona Regional Multiple Listing Service, Inc. All rights reserved.
Bought with HomeSmart
GET MORE INFORMATION





