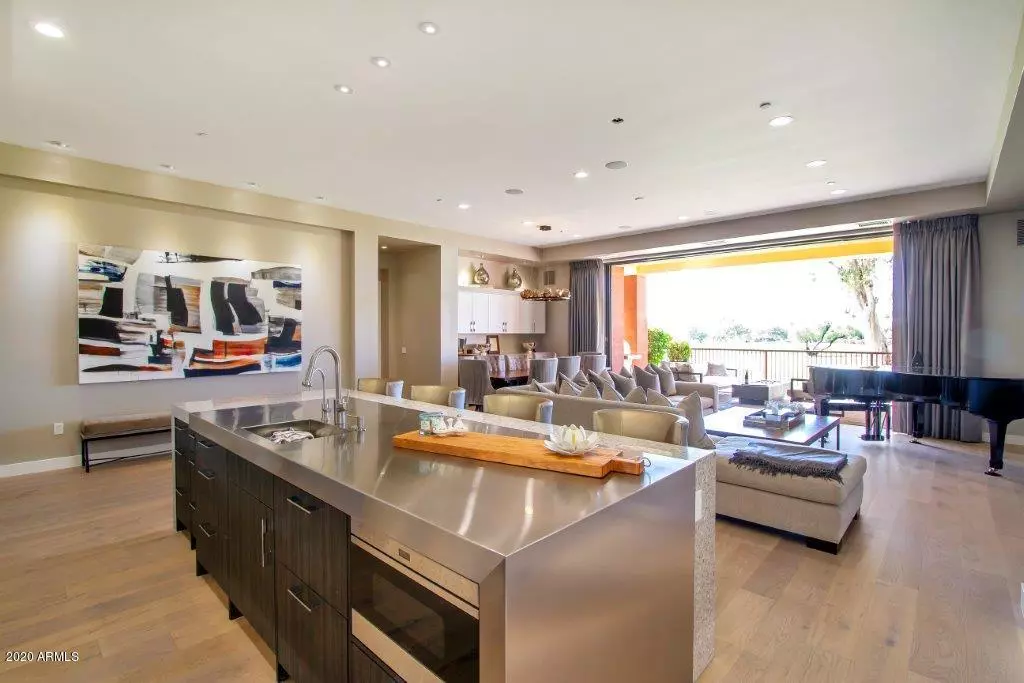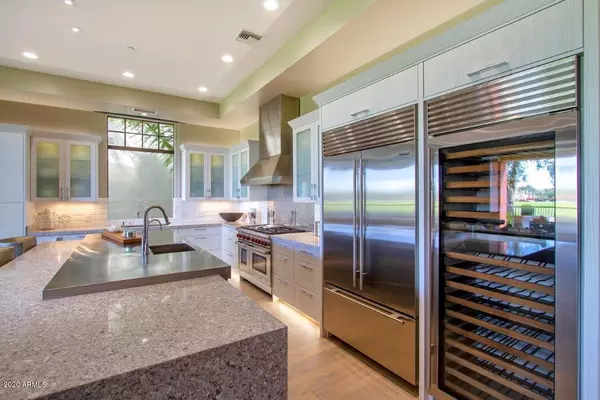$2,550,000
$2,550,000
For more information regarding the value of a property, please contact us for a free consultation.
2 E BILTMORE Estate #101 Phoenix, AZ 85016
4 Beds
4.5 Baths
3,580 SqFt
Key Details
Sold Price $2,550,000
Property Type Condo
Sub Type Apartment Style/Flat
Listing Status Sold
Purchase Type For Sale
Square Footage 3,580 sqft
Price per Sqft $712
Subdivision Two Biltmore Estates
MLS Listing ID 6140126
Sold Date 05/28/21
Bedrooms 4
HOA Fees $1,197/mo
HOA Y/N Yes
Originating Board Arizona Regional Multiple Listing Service (ARMLS)
Year Built 2013
Annual Tax Amount $15,916
Tax Year 2019
Lot Size 3,580 Sqft
Acres 0.08
Property Description
This luxury residence comes fully furnished with custom furniture that embodies the look and feel of Arizona living at it's finest. Conveniently located on the first level, this spacious open concept floor plan features a patio that captures mountain, city and golf course views. Highly upgraded with the finest fixtures, the exquisite interior finishes include wood floors, top-tier appliances with three built in wine fridges along with an ice maker. The detached casita has a fridge, microwave and dishwasher that is perfect for guests. The avid car lover will appreciate the detached oversized garage, complete with car lifts. Enjoy opulent living in this gated community within walking distance to the world renowned Arizona Biltmore Hotel. A perfect lock-and-leave or primary residence!
Location
State AZ
County Maricopa
Community Two Biltmore Estates
Direction East on Missouri/Thunderbird Trail towards Arizona Biltmore Hotel. Pass Hotel entrance, turn right into gated Two Biltmore Estates Community.
Rooms
Other Rooms Guest Qtrs-Sep Entrn
Guest Accommodations 590.0
Den/Bedroom Plus 4
Separate Den/Office N
Interior
Interior Features Breakfast Bar, Drink Wtr Filter Sys, Furnished(See Rmrks), No Interior Steps, Kitchen Island, Double Vanity, Full Bth Master Bdrm, Separate Shwr & Tub, High Speed Internet
Heating Natural Gas
Cooling Refrigeration
Flooring Wood
Fireplaces Type Fire Pit
Fireplace Yes
Window Features Double Pane Windows
SPA None
Exterior
Exterior Feature Patio, Built-in Barbecue
Parking Features Electric Door Opener, Extnded Lngth Garage
Garage Spaces 2.0
Garage Description 2.0
Fence Wrought Iron
Pool None
Landscape Description Irrigation Front
Community Features Gated Community, Community Spa Htd, Community Pool Htd, Golf, Clubhouse, Fitness Center
Utilities Available SRP, SW Gas
Amenities Available Rental OK (See Rmks)
Roof Type Built-Up,Metal
Private Pool No
Building
Lot Description On Golf Course, Grass Front, Irrigation Front
Story 2
Builder Name Okland
Sewer Public Sewer
Water City Water
Structure Type Patio,Built-in Barbecue
New Construction No
Schools
Elementary Schools Madison Elementary School
Middle Schools Madison #1 Middle School
High Schools Camelback High School
School District Phoenix Union High School District
Others
HOA Name Brown Property Mgmt
HOA Fee Include Roof Repair,Insurance,Pest Control,Maintenance Grounds,Front Yard Maint,Trash,Water,Roof Replacement,Maintenance Exterior
Senior Community No
Tax ID 164-71-537
Ownership Fee Simple
Acceptable Financing Cash, Conventional
Horse Property N
Listing Terms Cash, Conventional
Financing Cash
Read Less
Want to know what your home might be worth? Contact us for a FREE valuation!

Our team is ready to help you sell your home for the highest possible price ASAP

Copyright 2025 Arizona Regional Multiple Listing Service, Inc. All rights reserved.
Bought with The Brokery
GET MORE INFORMATION





