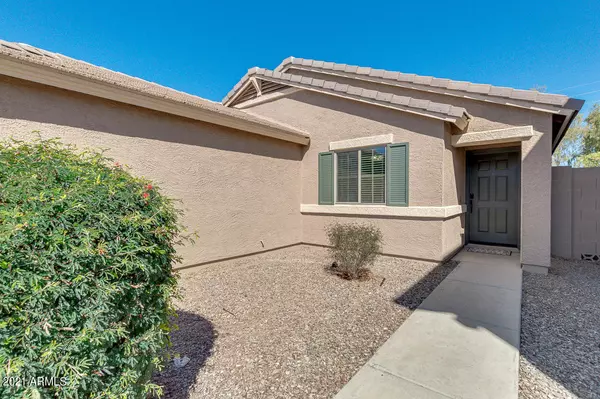$325,000
$325,000
For more information regarding the value of a property, please contact us for a free consultation.
35549 N THURBER Road Queen Creek, AZ 85144
3 Beds
2 Baths
1,373 SqFt
Key Details
Sold Price $325,000
Property Type Single Family Home
Sub Type Single Family - Detached
Listing Status Sold
Purchase Type For Sale
Square Footage 1,373 sqft
Price per Sqft $236
Subdivision Parcel 13 At Circle Cross Ranch
MLS Listing ID 6208681
Sold Date 04/14/21
Style Santa Barbara/Tuscan
Bedrooms 3
HOA Fees $50/mo
HOA Y/N Yes
Originating Board Arizona Regional Multiple Listing Service (ARMLS)
Year Built 2009
Annual Tax Amount $1,090
Tax Year 2020
Lot Size 5,307 Sqft
Acres 0.12
Property Description
Great opportunity to own a beautiful property in a wonderful Queen Creek community! Curb appeal is obvious the moment you pull up with fresh exterior paint & stone veneer accents. The roomy & inviting interior with tons of natural light will capture your attention when you set foot inside! The fabulous kitchen has everything to let your inner chef shine- Upgraded cabinetry with crown molding, black GE appliances, walk-in pantry, room for island, an Alkaline R/O system for clean drinking water is ready to go! Let's not forget about the master bedroom, which features a spacious walk-in closet & a beautifully remodeled full ensuite bathroom with barn door entry, double sinks, & separate water closet. There's no carpeting in the home, only upgraded high end laminate wood & 18' tile throughout! This home is owned by an original owner who has taken immaculate care of it! It offers plenty of storage space with a coat closet, linen closets, walk-in closets in the Maser & one of the secondary bedrooms (front bedroom does not have a closet but does have room for one). All cabinetry in the home is upgraded. Bathroom vanities are executive height. Windows all include coverings. Bedrooms include ceiling fans. Pre-wired for surround sound.
All regular maintenance has been completed on the roof, HVAC (all air filters recently changed), & water heater (top element was replaced).
The backyard has a covered patio, low maintenance rock landscaping, BBQ area, & concrete extension. The home backs to Gary Road, which is not a super busy one. It is a true delight with plenty of space to customize it to your liking.
Enjoy relaxing evenings or host fun gatherings. You will truly fall for this wonderful residence in the desirable Circle Cross Ranch! Come to see it before it's gone!
Location
State AZ
County Pinal
Community Parcel 13 At Circle Cross Ranch
Direction Head south on N Gary Rd, Turn right onto Matthews Dr, Turn left onto N Thurber Rd. Property will be on the left.
Rooms
Master Bedroom Not split
Den/Bedroom Plus 3
Separate Den/Office N
Interior
Interior Features Eat-in Kitchen, Breakfast Bar, Drink Wtr Filter Sys, No Interior Steps, Soft Water Loop, Vaulted Ceiling(s), Pantry, Double Vanity, Full Bth Master Bdrm, High Speed Internet
Heating Electric
Cooling Refrigeration, Ceiling Fan(s)
Flooring Laminate, Tile
Fireplaces Number No Fireplace
Fireplaces Type None
Fireplace No
Window Features Double Pane Windows
SPA None
Exterior
Exterior Feature Covered Patio(s)
Parking Features Dir Entry frm Garage, Electric Door Opener
Garage Spaces 2.0
Garage Description 2.0
Fence Block
Pool None
Community Features Playground, Biking/Walking Path
Utilities Available SRP
Amenities Available Management
Roof Type Tile
Private Pool No
Building
Lot Description Sprinklers In Front, Gravel/Stone Front, Gravel/Stone Back
Story 1
Builder Name Taylor Morrison
Sewer Private Sewer
Water Pvt Water Company
Architectural Style Santa Barbara/Tuscan
Structure Type Covered Patio(s)
New Construction No
Schools
Elementary Schools San Tan Heights Elementary
Middle Schools San Tan Heights Elementary
High Schools San Tan Foothills High School
School District Coolidge Unified District
Others
HOA Name Circle Cross Ranch
HOA Fee Include Maintenance Grounds
Senior Community No
Tax ID 210-81-172
Ownership Fee Simple
Acceptable Financing Cash, Conventional, FHA, VA Loan
Horse Property N
Listing Terms Cash, Conventional, FHA, VA Loan
Financing Conventional
Read Less
Want to know what your home might be worth? Contact us for a FREE valuation!

Our team is ready to help you sell your home for the highest possible price ASAP

Copyright 2025 Arizona Regional Multiple Listing Service, Inc. All rights reserved.
Bought with Weichert, Realtors-Home Pro Realty
GET MORE INFORMATION





