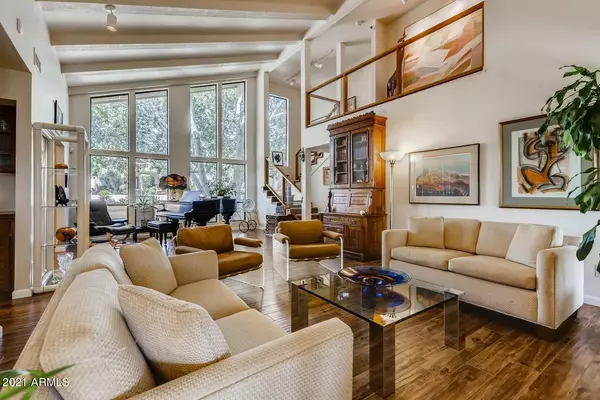$990,000
$975,000
1.5%For more information regarding the value of a property, please contact us for a free consultation.
2149 E RANCHO Drive Phoenix, AZ 85016
4 Beds
2.5 Baths
2,988 SqFt
Key Details
Sold Price $990,000
Property Type Single Family Home
Sub Type Single Family - Detached
Listing Status Sold
Purchase Type For Sale
Square Footage 2,988 sqft
Price per Sqft $331
Subdivision Biltmore East
MLS Listing ID 6213576
Sold Date 05/14/21
Bedrooms 4
HOA Y/N No
Originating Board Arizona Regional Multiple Listing Service (ARMLS)
Year Built 1976
Annual Tax Amount $7,689
Tax Year 2020
Lot Size 0.316 Acres
Acres 0.32
Property Description
Fantastic Biltmore Area minutes from AZ Biltmore Waldorf Astoria Resort, Whole Foods, Trader Joe's, Biltmore Fashion Park, Piestewa Peak hiking trails, Life Time Fitness, canal walking trails and nationally renowned restaurants. Custom built home meticulously maintained by original owners. Double-height family room with beautiful window facade brings in tons of natural light. Low maintenance desert landscaping, artificial turf and mature citrus trees (lemon, grapefruit, tangerine & orange). Ground level has new wood like tiles t/o, 2 Trane a/c units, 2 top of the line Rheem Marathon hot water heaters, water softener / RO system, 2011 added additional insulation. Don't miss out on this fantastic opportunity!
Location
State AZ
County Maricopa
Community Biltmore East
Direction North on 22nd St to Rancho Dr, home is on SWC of Rancho and 22nd St.
Rooms
Master Bedroom Split
Den/Bedroom Plus 5
Separate Den/Office Y
Interior
Interior Features Upstairs, Eat-in Kitchen, Kitchen Island, Pantry, Double Vanity, Separate Shwr & Tub, Granite Counters
Heating Electric
Cooling Refrigeration
Flooring Tile, Wood
Fireplaces Type 1 Fireplace
Fireplace Yes
SPA None
Laundry Dryer Included, Washer Included
Exterior
Garage Spaces 2.0
Garage Description 2.0
Fence Block
Pool None
Landscape Description Irrigation Back, Irrigation Front
Utilities Available SRP
Amenities Available None
View Mountain(s)
Roof Type Composition
Building
Lot Description Corner Lot, Desert Back, Desert Front, Synthetic Grass Back, Irrigation Front, Irrigation Back
Story 2
Builder Name unknown
Sewer Public Sewer
Water City Water
New Construction No
Schools
Elementary Schools Madison Rose Lane School
Middle Schools Madison #1 Middle School
High Schools Camelback High School
School District Phoenix Union High School District
Others
HOA Fee Include No Fees
Senior Community No
Tax ID 164-48-074
Ownership Fee Simple
Acceptable Financing Cash, Conventional, VA Loan
Horse Property N
Listing Terms Cash, Conventional, VA Loan
Financing Conventional
Read Less
Want to know what your home might be worth? Contact us for a FREE valuation!

Our team is ready to help you sell your home for the highest possible price ASAP

Copyright 2025 Arizona Regional Multiple Listing Service, Inc. All rights reserved.
Bought with Arizona Best Real Estate
GET MORE INFORMATION





