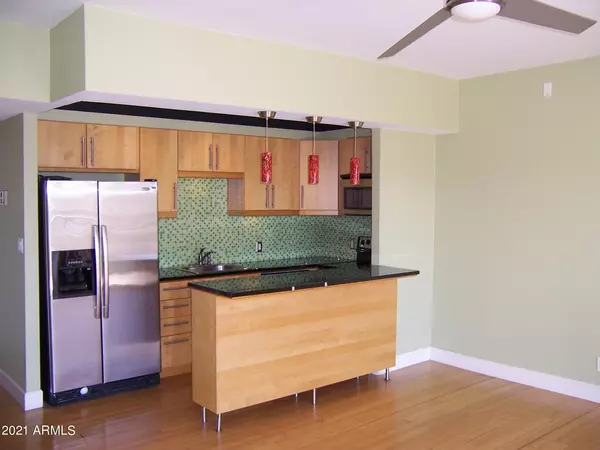$149,000
$149,000
For more information regarding the value of a property, please contact us for a free consultation.
4750 N CENTRAL Avenue #3D Phoenix, AZ 85012
1 Bed
1 Bath
788 SqFt
Key Details
Sold Price $149,000
Property Type Condo
Sub Type Apartment Style/Flat
Listing Status Sold
Purchase Type For Sale
Square Footage 788 sqft
Price per Sqft $189
Subdivision Landmark Towers Condominium
MLS Listing ID 6217395
Sold Date 05/17/21
Style Contemporary
Bedrooms 1
HOA Fees $704/mo
HOA Y/N Yes
Originating Board Arizona Regional Multiple Listing Service (ARMLS)
Year Built 1964
Annual Tax Amount $764
Tax Year 2020
Lot Size 679 Sqft
Acres 0.02
Property Description
TUCKED IN THE PALM TREES, THIS 3RD FLOOR PARDISE MODEL 1 BR, 1 BA HAS GOT THE LOOK! CUSTOM FROM TIP TO TOE. KITCHEN IS FULLY EQUIPPED WITH STAINLESS APPLIANCES (ICE MAKER IN FRIDGE), BLACK GRANITE COUNTERS, EAT-AT-ISLAND WITH PENDANT LIGHTING AND REACH-IN PANTRY. FLOORING IS SUSTAINABLE BAMBOO IN THE TRAFFIC AREAS WITH CARPET IN THE BEDROOM. BATHROOM HAS BLACK APPLIANCES, GRANITE VANITY TOP AND FLOORING. GALLERY HALL WITH BUILT IN DISPLAY STORAGE SHELVES. STRESSED GLASS BEDROOM DOOR ALLOWS EXTRA LIGHTING IN THE HALLWAY AND BATHROOM SPACE. HUGE WALK-IN STORAGE CLOSET (COULD BE A MINI-OFFICE) AND LOTS OF CLOSET SPACE IN THE BEDROOM. 360 SQUARE FOOT BALCONY FOR BEAUTIFUL OUTDOOR ENTERTAINING. LANDMARK AMENITIES INCLUDE AIR CONDITIONING/HEAT, YEAR-ROUND HEATED POOL, GYM, WI-FI AND MUCH MORE!
Location
State AZ
County Maricopa
Community Landmark Towers Condominium
Direction LOCATED AT THE SOUTHWEST CORNER OF CAMELBACK AND CENTRAL, ADJACENT TO THE LIGHT RAIL STATION.
Rooms
Other Rooms Great Room
Den/Bedroom Plus 1
Separate Den/Office N
Interior
Interior Features Breakfast Bar, 9+ Flat Ceilings, No Interior Steps, Kitchen Island, Pantry, High Speed Internet, Granite Counters
Heating Natural Gas
Cooling Refrigeration
Flooring Carpet, Tile, Wood
Fireplaces Number No Fireplace
Fireplaces Type None
Fireplace No
SPA None
Laundry None
Exterior
Exterior Feature Balcony
Parking Features Unassigned, Community Structure, Gated, Permit Required
Garage Spaces 1.0
Garage Description 1.0
Fence Block
Pool None
Community Features Community Pool Htd, Community Pool, Near Light Rail Stop, Near Bus Stop, Historic District, Community Media Room, Community Laundry, Guarded Entry, Concierge, Clubhouse, Fitness Center
Utilities Available APS
Amenities Available Management, VA Approved Prjct
View City Lights, Mountain(s)
Roof Type See Remarks
Private Pool No
Building
Lot Description Desert Back, Desert Front
Story 18
Builder Name MILTON SAPER
Sewer Public Sewer
Water City Water
Architectural Style Contemporary
Structure Type Balcony
New Construction No
Schools
Elementary Schools Longview Elementary School
Middle Schools Osborn Middle School
High Schools Central High School
School District Phoenix Union High School District
Others
HOA Name Landmark Towers
HOA Fee Include Roof Repair,Insurance,Sewer,Maintenance Grounds,Gas,Air Cond/Heating,Trash,Water,Roof Replacement,Maintenance Exterior
Senior Community No
Tax ID 155-28-167-C
Ownership Condominium
Acceptable Financing Cash, Conventional, VA Loan
Horse Property N
Listing Terms Cash, Conventional, VA Loan
Financing Conventional
Read Less
Want to know what your home might be worth? Contact us for a FREE valuation!

Our team is ready to help you sell your home for the highest possible price ASAP

Copyright 2025 Arizona Regional Multiple Listing Service, Inc. All rights reserved.
Bought with Keller Williams Realty Sonoran Living
GET MORE INFORMATION





