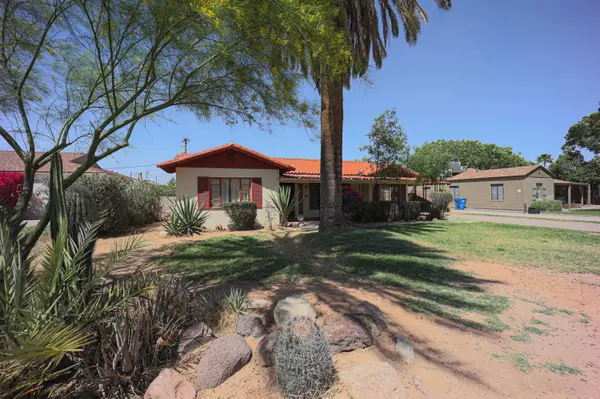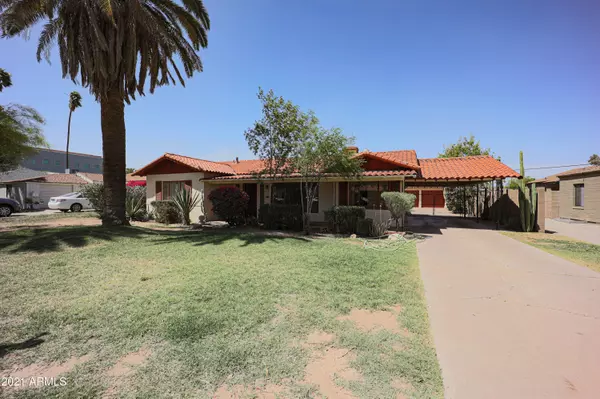$465,100
$430,000
8.2%For more information regarding the value of a property, please contact us for a free consultation.
924 W CATALINA Drive Phoenix, AZ 85013
2 Beds
2 Baths
1,527 SqFt
Key Details
Sold Price $465,100
Property Type Single Family Home
Sub Type Single Family - Detached
Listing Status Sold
Purchase Type For Sale
Square Footage 1,527 sqft
Price per Sqft $304
Subdivision Campus Vista
MLS Listing ID 6223818
Sold Date 05/12/21
Style Ranch
Bedrooms 2
HOA Y/N No
Originating Board Arizona Regional Multiple Listing Service (ARMLS)
Year Built 1948
Annual Tax Amount $1,381
Tax Year 2020
Lot Size 9,230 Sqft
Acres 0.21
Property Description
Lovely mid century home with all the right features. Well maintained. New paint inside and out, Front porch rerolled and reroofed, original features throughout home, benches in kitchen, copper pipes, coved ceilings, too many to list. Find out the secret in the medicine cabinet. Arizona room, or sun room, reroofed in 2019. Newer hot water heater. New garage doors. Garage has water and electricity. Use your imagination on what it could be! Come and discover the secrets of this home.
Location
State AZ
County Maricopa
Community Campus Vista
Direction Go West on Thomas to 11th Ave. Go North on 11th Ave. Turn East onto Catalina. Home is on the left.
Rooms
Other Rooms Family Room, Arizona RoomLanai
Master Bedroom Not split
Den/Bedroom Plus 2
Separate Den/Office N
Interior
Interior Features Eat-in Kitchen, No Interior Steps, High Speed Internet
Heating Natural Gas
Cooling Refrigeration, Ceiling Fan(s)
Flooring Vinyl, Tile, Wood
Fireplaces Type 1 Fireplace
Fireplace Yes
SPA None
Exterior
Exterior Feature Storage
Parking Features Detached
Garage Spaces 2.0
Carport Spaces 1
Garage Description 2.0
Fence Block, Chain Link
Pool None
Community Features Near Light Rail Stop, Near Bus Stop, Historic District
Utilities Available APS, SW Gas
Amenities Available None
Roof Type Tile
Private Pool No
Building
Lot Description Grass Front, Grass Back
Story 1
Builder Name unknown
Sewer Public Sewer
Water City Water
Architectural Style Ranch
Structure Type Storage
New Construction No
Schools
Elementary Schools Encanto School
Middle Schools Osborn Middle School
High Schools Central High School
School District Phoenix Union High School District
Others
HOA Fee Include No Fees
Senior Community No
Tax ID 110-30-030
Ownership Fee Simple
Acceptable Financing Cash, Conventional, FHA, VA Loan
Horse Property N
Listing Terms Cash, Conventional, FHA, VA Loan
Financing Cash
Read Less
Want to know what your home might be worth? Contact us for a FREE valuation!

Our team is ready to help you sell your home for the highest possible price ASAP

Copyright 2025 Arizona Regional Multiple Listing Service, Inc. All rights reserved.
Bought with HomeSmart
GET MORE INFORMATION





