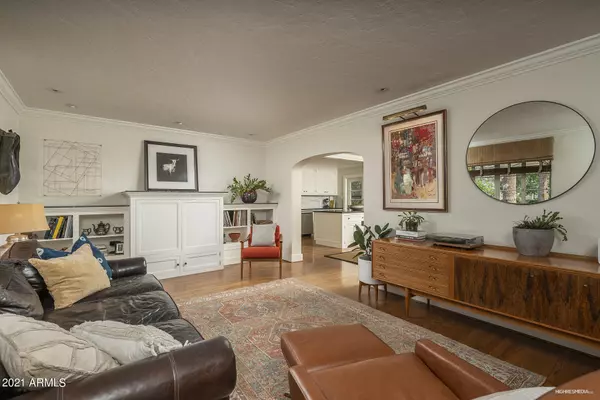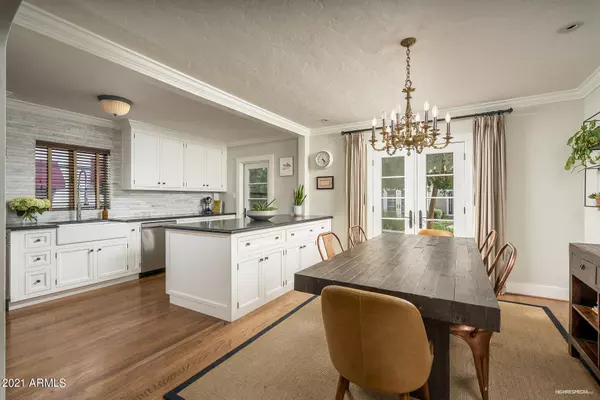$900,000
$890,000
1.1%For more information regarding the value of a property, please contact us for a free consultation.
913 W PALM Lane Phoenix, AZ 85007
3 Beds
2 Baths
1,960 SqFt
Key Details
Sold Price $900,000
Property Type Single Family Home
Sub Type Single Family - Detached
Listing Status Sold
Purchase Type For Sale
Square Footage 1,960 sqft
Price per Sqft $459
Subdivision Palmcroft
MLS Listing ID 6223261
Sold Date 06/01/21
Style Other (See Remarks)
Bedrooms 3
HOA Y/N No
Originating Board Arizona Regional Multiple Listing Service (ARMLS)
Year Built 1940
Annual Tax Amount $2,324
Tax Year 2020
Lot Size 8,385 Sqft
Acres 0.19
Property Description
This incredible 1940 French Colonial home, is located on an iconic, palm-lined street, in the heart of the coveted Encanto Palmcroft historic district. The main home has been meticulously reimagined and remodeled with an open and bright floor plan featuring 3 spacious bedrooms and 2 baths. The gourmet kitchen opens to the dining and living rooms, and features custom inset cabinetry, soap stone countertops, and a Viking-Sub Zero suite of appliances. French doors in the dining room and master bedroom open to the resort style backyard with mature landscaping, a sparking pool and spa, a rock waterfall, and a grassy area for play or entertaining. The detached studio is climate controlled and ready to be utilized in any number of ways.
Location
State AZ
County Maricopa
Community Palmcroft
Direction From 7th Ave and Encanto Blvd, head West to 9th Ave, turn left (South) on 9th Ave to Palm Lane, turn left (West) on Palm Lane to property on the left.
Rooms
Master Bedroom Not split
Den/Bedroom Plus 3
Separate Den/Office N
Interior
Interior Features Eat-in Kitchen, 9+ Flat Ceilings, No Interior Steps, Kitchen Island, 3/4 Bath Master Bdrm, High Speed Internet
Heating Electric
Cooling Refrigeration
Flooring Tile, Wood
Fireplaces Number No Fireplace
Fireplaces Type None
Fireplace No
SPA Private
Laundry Dryer Included, Inside, Washer Included
Exterior
Exterior Feature Playground, Patio, Separate Guest House
Fence Block
Pool Private
Community Features Near Light Rail Stop, Historic District
Utilities Available APS, SW Gas
Amenities Available None
Roof Type Shake
Building
Lot Description Sprinklers In Rear, Sprinklers In Front, Alley, Grass Front, Grass Back
Story 1
Builder Name Unknown
Sewer Public Sewer
Water City Water
Architectural Style Other (See Remarks)
Structure Type Playground, Patio, Separate Guest House
New Construction No
Schools
Elementary Schools Kenilworth Elementary School
Middle Schools Kenilworth Elementary School
High Schools Central High School
School District Agua Fria Union High School District
Others
HOA Fee Include No Fees
Senior Community No
Tax ID 111-09-038
Ownership Fee Simple
Acceptable Financing Cash, Conventional, VA Loan
Horse Property N
Listing Terms Cash, Conventional, VA Loan
Financing Conventional
Read Less
Want to know what your home might be worth? Contact us for a FREE valuation!

Our team is ready to help you sell your home for the highest possible price ASAP

Copyright 2025 Arizona Regional Multiple Listing Service, Inc. All rights reserved.
Bought with My Home Group Real Estate
GET MORE INFORMATION





