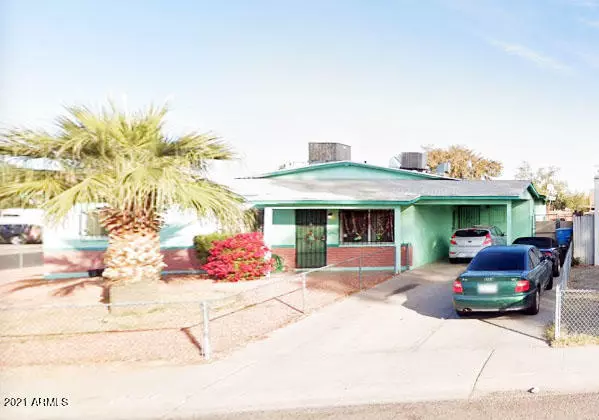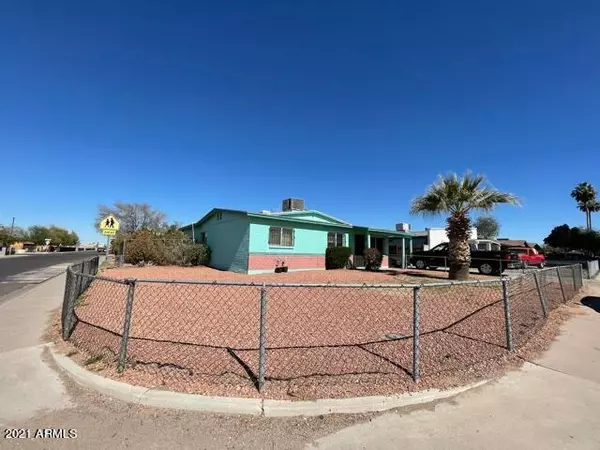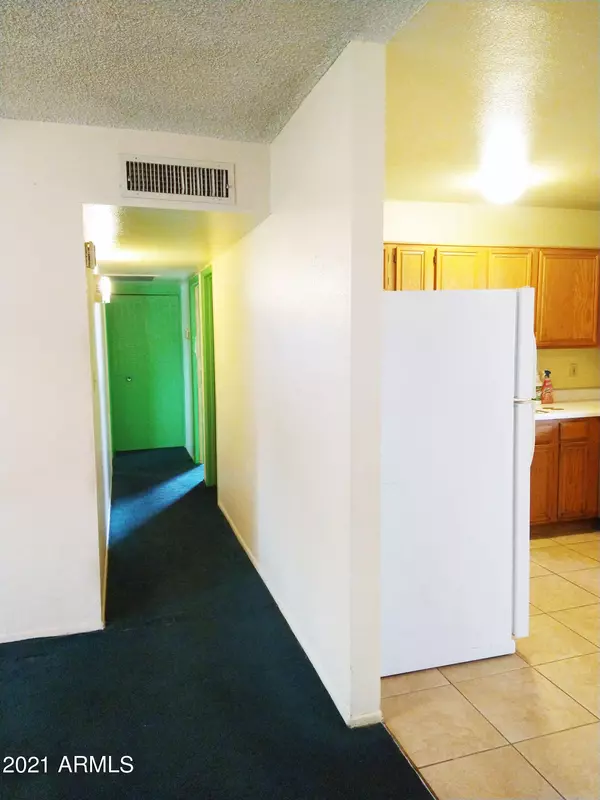$240,000
$250,000
4.0%For more information regarding the value of a property, please contact us for a free consultation.
1648 W DARREL Road Phoenix, AZ 85041
3 Beds
2 Baths
1,688 SqFt
Key Details
Sold Price $240,000
Property Type Single Family Home
Sub Type Single Family - Detached
Listing Status Sold
Purchase Type For Sale
Square Footage 1,688 sqft
Price per Sqft $142
Subdivision Vista Grande Unit 4
MLS Listing ID 6216449
Sold Date 06/07/21
Bedrooms 3
HOA Y/N No
Originating Board Arizona Regional Multiple Listing Service (ARMLS)
Year Built 1972
Annual Tax Amount $535
Tax Year 2020
Lot Size 6,665 Sqft
Acres 0.15
Property Description
Beautiful home – Primary home has living room, eat-in kitchen, electric stove and refrigerator, 2 bedrooms (3rd bedroom - was converted into a walk-in closet with attached ironing board that lowers down from the wall) and 1 full bath, approx. 936 Sq. Ft. Interior laundry connected to home, but located off the carport. New windows throughout entire home.
Guest/Mother-In-Law Suite connects through primary homes kitchen with shared sliding glass door. Has a living room, kitchen with a gas stove its own washer/dryer (hookup located in the kitchen), 1 extra-large bedroom, full bath and a walk-in closet, has a separate entrance and porch on the northside of the home. Living space is approx. 752 Sq. Ft. making this home 1,688 Sq. Ft. Lots of parking in the front and the back of home in an over 6,665 Sq Ft. lot. Close to schools (I.G. Conchos Elementary School around the corner), parks, shopping, and the I-17 and the new 202 just a few miles away. The Yard has chain link fence, with plenty of room to create your own dream oasis! This is a perfect starter home! Great location! Close to shopping centers, parks & recreation, Farmer's Market and South Mountain Community College. Close to I-17, I-10 and the new 202.
Location
State AZ
County Maricopa
Community Vista Grande Unit 4
Direction Main crossroads are 19th Avenue & Baseline Road.
Rooms
Other Rooms Guest Qtrs-Sep Entrn
Guest Accommodations 752.0
Den/Bedroom Plus 3
Separate Den/Office N
Interior
Interior Features Eat-in Kitchen
Heating Electric, Natural Gas
Cooling Refrigeration
Flooring Carpet, Linoleum, Tile
Fireplaces Number No Fireplace
Fireplaces Type None
Fireplace No
Window Features Double Pane Windows
SPA None
Laundry 220 V Dryer Hookup, Wshr/Dry HookUp Only, Gas Dryer Hookup
Exterior
Carport Spaces 1
Fence Chain Link
Pool None
Community Features Near Bus Stop, Coin-Op Laundry, Pool, Golf, Playground
Utilities Available SRP, SW Gas
Amenities Available Not Managed, None
View Mountain(s)
Roof Type Composition
Accessibility Bath Raised Toilet, Bath Grab Bars
Building
Lot Description Alley, Corner Lot, Desert Front, Dirt Back, Gravel/Stone Front
Story 1
Builder Name Unknown
Sewer Public Sewer
Water City Water
New Construction No
Schools
Elementary Schools Ignacio Conchos School
Middle Schools Ignacio Conchos School
High Schools Cesar Chavez High School
School District Phoenix Union High School District
Others
HOA Fee Include No Fees
Senior Community No
Tax ID 105-97-386
Ownership Fee Simple
Acceptable Financing Cash, Conventional, FHA, VA Loan
Horse Property N
Listing Terms Cash, Conventional, FHA, VA Loan
Financing Other
Read Less
Want to know what your home might be worth? Contact us for a FREE valuation!

Our team is ready to help you sell your home for the highest possible price ASAP

Copyright 2025 Arizona Regional Multiple Listing Service, Inc. All rights reserved.
Bought with West USA Realty
GET MORE INFORMATION





