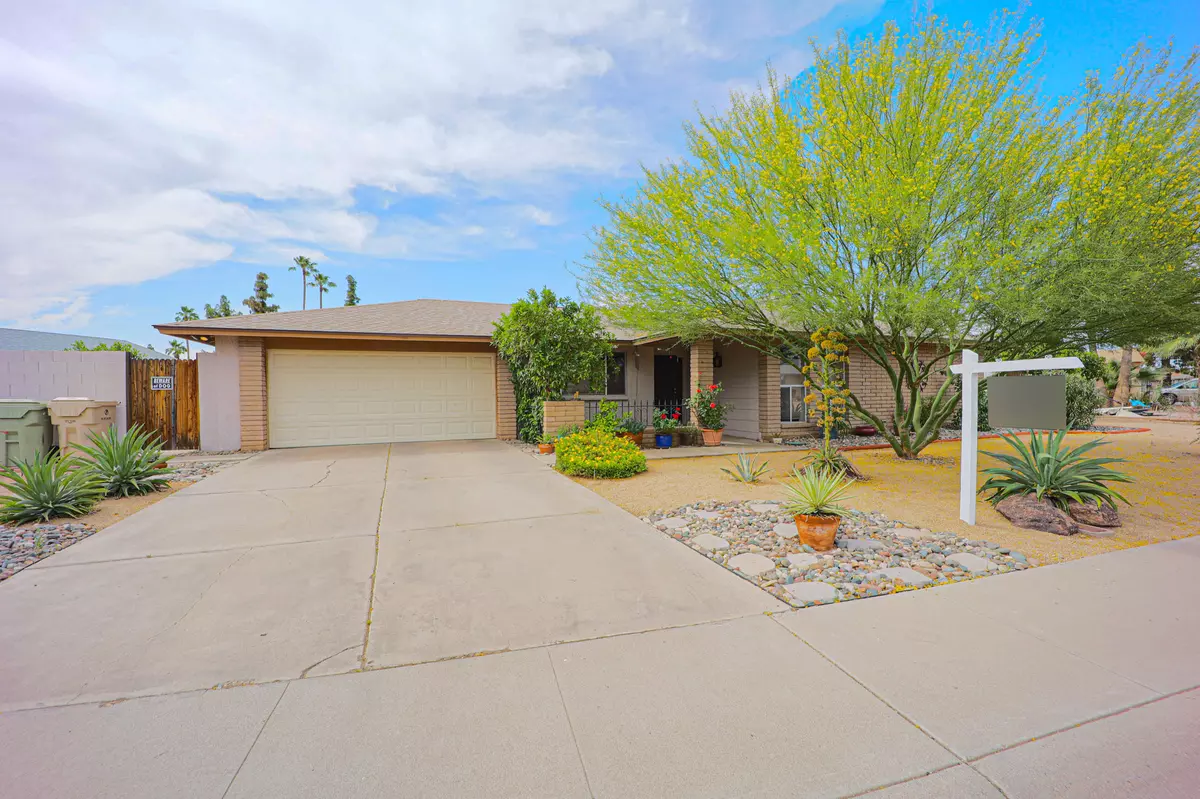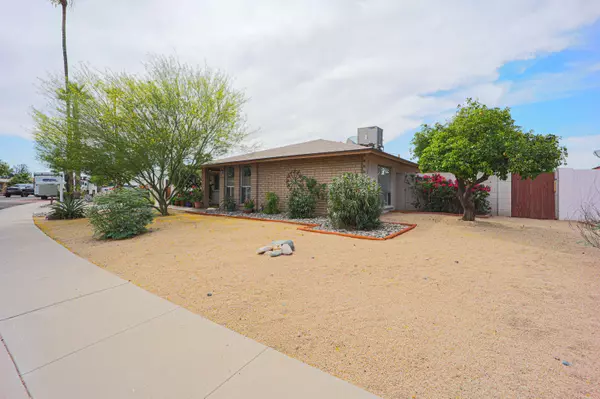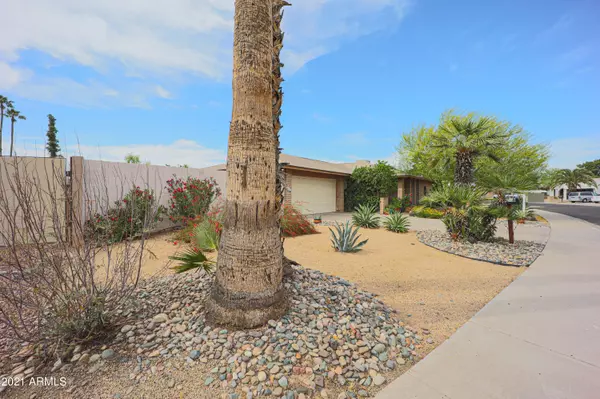$400,000
$399,900
For more information regarding the value of a property, please contact us for a free consultation.
9208 N 48TH Drive Glendale, AZ 85302
3 Beds
2 Baths
1,901 SqFt
Key Details
Sold Price $400,000
Property Type Single Family Home
Sub Type Single Family - Detached
Listing Status Sold
Purchase Type For Sale
Square Footage 1,901 sqft
Price per Sqft $210
Subdivision Sands West Unit Five
MLS Listing ID 6231743
Sold Date 05/24/21
Bedrooms 3
HOA Y/N No
Originating Board Arizona Regional Multiple Listing Service (ARMLS)
Year Built 1974
Annual Tax Amount $1,383
Tax Year 2020
Lot Size 0.252 Acres
Acres 0.25
Property Description
Beautiful 3 bed 2 bath block constructed home with large swimming pool and 2 car garage nestled in a wonderful Glendale neighborhood on an oversized lot! This home boasts gorgeous landscaping and exquisite greenery, stunning curb appeal, and a spacious interior with desirable split floorplan. Home has many incredible features including but not limited to: laminate flooring throughout, updated kitchen cabinets and granite countertops, updated bathrooms, stunning brick fireplace, enormous backyard with HUGE covered patio, large diving pool, outdoor shower, outdoor fire pit, extended paver patio(s) and walkways, small astroturf terrace outside front door, large 2 car garage with workbench and workshop area. All appliances convey. Proximate to freeway access, shopping, restaurants, & more!
Location
State AZ
County Maricopa
Community Sands West Unit Five
Direction East on Olive, North on 49th ave, East on Caron St, North on 48th Dr, ,to house on left hand side
Rooms
Master Bedroom Split
Den/Bedroom Plus 3
Separate Den/Office N
Interior
Interior Features Eat-in Kitchen, 3/4 Bath Master Bdrm, Granite Counters
Heating Electric
Cooling Refrigeration
Flooring Laminate, Tile
Fireplaces Type 1 Fireplace
Fireplace Yes
SPA None
Exterior
Parking Features Electric Door Opener
Garage Spaces 2.0
Garage Description 2.0
Fence Block
Pool Private
Utilities Available SRP
Amenities Available None
Roof Type Composition
Private Pool Yes
Building
Lot Description Gravel/Stone Front, Gravel/Stone Back, Synthetic Grass Frnt, Auto Timer H2O Front, Auto Timer H2O Back
Story 1
Builder Name unknown
Sewer Public Sewer
Water City Water
New Construction No
Schools
Elementary Schools Sunset Canyon School
Middle Schools Palo Verde Middle School
High Schools Apollo High School
School District Buckeye Union High School District
Others
HOA Fee Include No Fees
Senior Community No
Tax ID 148-08-067
Ownership Fee Simple
Acceptable Financing Cash, Conventional, VA Loan
Horse Property N
Listing Terms Cash, Conventional, VA Loan
Financing Cash
Special Listing Condition Owner/Agent
Read Less
Want to know what your home might be worth? Contact us for a FREE valuation!

Our team is ready to help you sell your home for the highest possible price ASAP

Copyright 2025 Arizona Regional Multiple Listing Service, Inc. All rights reserved.
Bought with Venture REI, LLC
GET MORE INFORMATION





