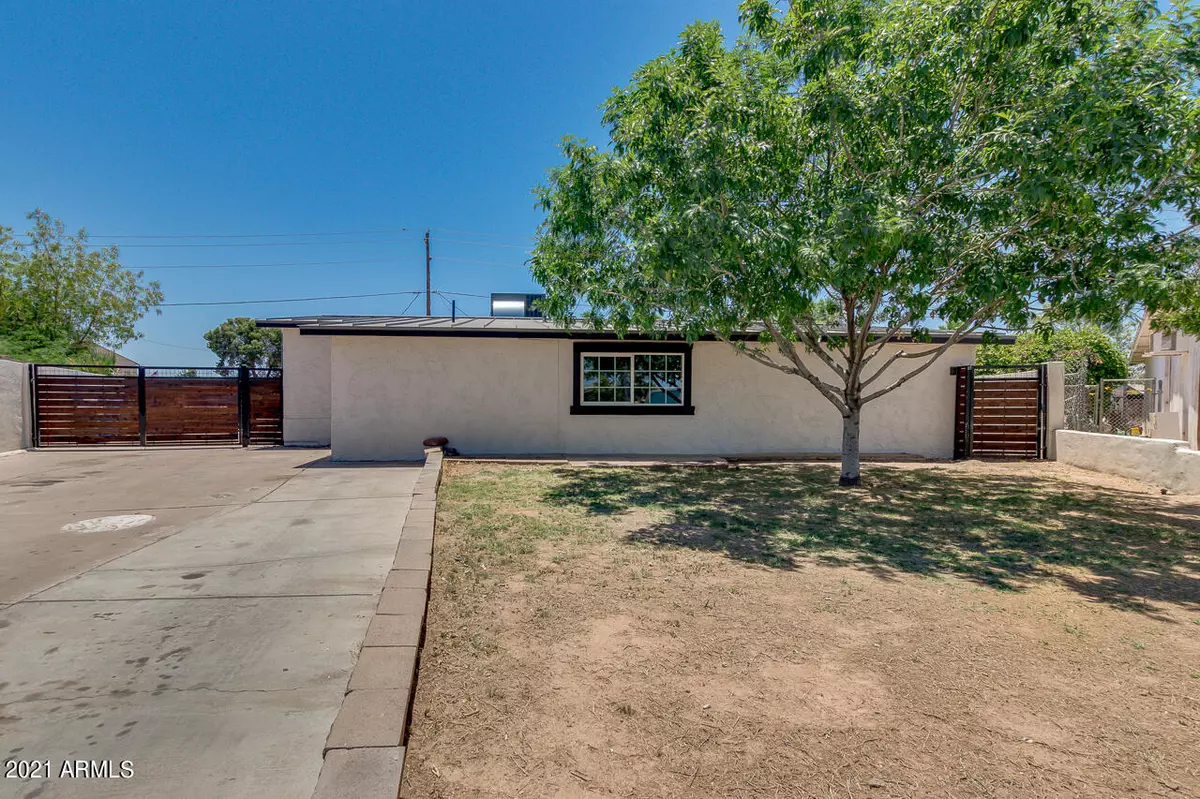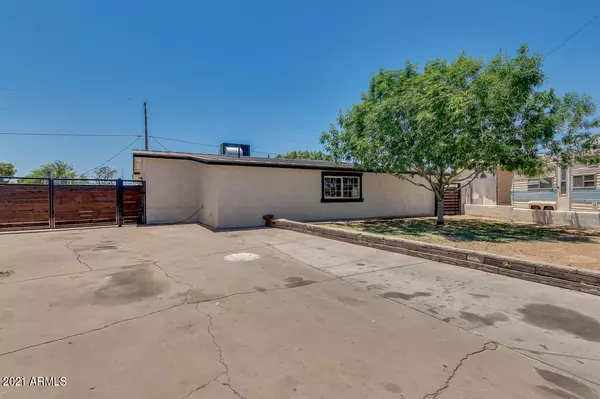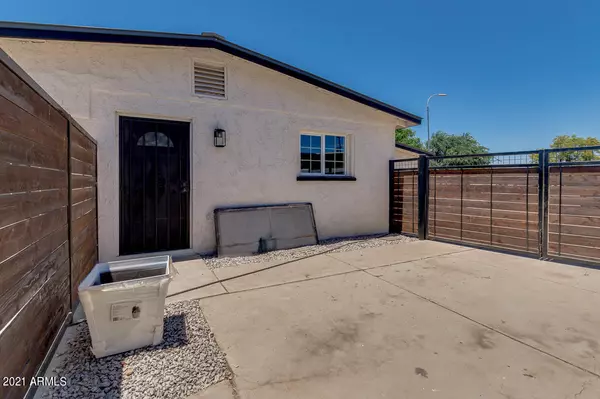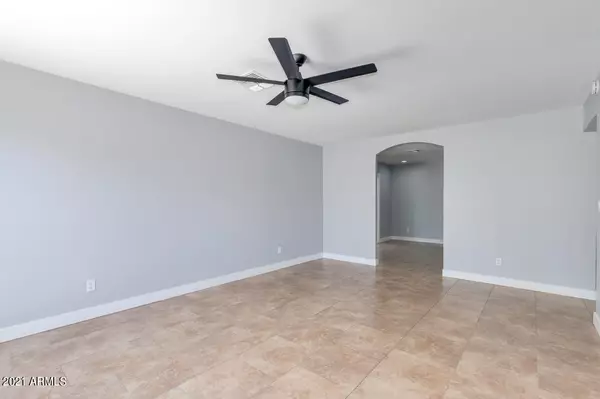$330,000
$315,000
4.8%For more information regarding the value of a property, please contact us for a free consultation.
7719 W CRITTENDEN Lane Phoenix, AZ 85033
3 Beds
2 Baths
1,532 SqFt
Key Details
Sold Price $330,000
Property Type Single Family Home
Sub Type Single Family - Detached
Listing Status Sold
Purchase Type For Sale
Square Footage 1,532 sqft
Price per Sqft $215
Subdivision Maryvale Terrace 28A Lots 11601-11616
MLS Listing ID 6239942
Sold Date 07/16/21
Bedrooms 3
HOA Y/N No
Originating Board Arizona Regional Multiple Listing Service (ARMLS)
Year Built 1961
Annual Tax Amount $1,725
Tax Year 2020
Lot Size 7,754 Sqft
Acres 0.18
Property Description
Charming cul-de-sac property awaits you here in popular Phoenix! Offering 3 beds, 2 baths, this home has been beautifully updated, remodeled and move-in ready for the perfect buyer. Inside you will find fresh paint, tile flooring throughout, ceiling fans, recessed lighting, and so much more. You will love the French sliding patio doors in the living and dining area which makes great for entertaining as well as the awesome kitchen complete with ample shaker cabinets, island for meal prep, and appliances for your everyday cooking. Spacious master suite includes a walk-in closet & a private bath w/tiled shower. Out the back, you'll find a backyard built for enjoying & entertaining with a large wooden covered patio, fireplace, and a sparkling pool. Don't wait! Pack your bags and move in today!
Location
State AZ
County Maricopa
Community Maryvale Terrace 28A Lots 11601-11616
Direction Head south on N 75th Ave. Turn right onto W Mitchell Dr Turn left at the 2nd cross street onto N 77th Ave. Turn right at the 1st cross street onto W Crittenden Ln. Turn left to stay on W Crittenden Ln
Rooms
Den/Bedroom Plus 3
Separate Den/Office N
Interior
Interior Features Eat-in Kitchen, Breakfast Bar, No Interior Steps, Kitchen Island, 3/4 Bath Master Bdrm, High Speed Internet
Heating Electric
Cooling Refrigeration, Ceiling Fan(s)
Flooring Tile
Fireplaces Type Exterior Fireplace
Fireplace Yes
SPA None
Laundry Wshr/Dry HookUp Only
Exterior
Exterior Feature Covered Patio(s), Patio
Carport Spaces 2
Fence Block
Pool Private
Community Features Biking/Walking Path
Utilities Available SRP
Amenities Available None
Roof Type Composition
Private Pool Yes
Building
Lot Description Desert Front, Cul-De-Sac, Gravel/Stone Back
Story 1
Builder Name John F. Long
Sewer Public Sewer
Water City Water
Structure Type Covered Patio(s),Patio
New Construction No
Schools
Elementary Schools Cartwright School
Middle Schools Estrella Middle School
High Schools Trevor Browne High School
School District Phoenix Union High School District
Others
HOA Fee Include No Fees
Senior Community No
Tax ID 102-64-157
Ownership Fee Simple
Acceptable Financing Cash, Conventional, FHA, VA Loan
Horse Property N
Listing Terms Cash, Conventional, FHA, VA Loan
Financing Conventional
Read Less
Want to know what your home might be worth? Contact us for a FREE valuation!

Our team is ready to help you sell your home for the highest possible price ASAP

Copyright 2025 Arizona Regional Multiple Listing Service, Inc. All rights reserved.
Bought with Hispanic Real Estate Center
GET MORE INFORMATION





