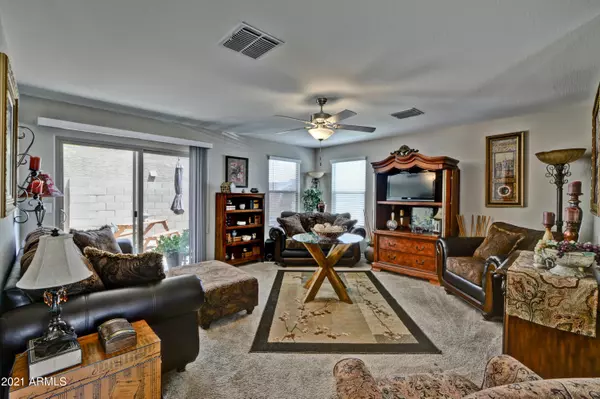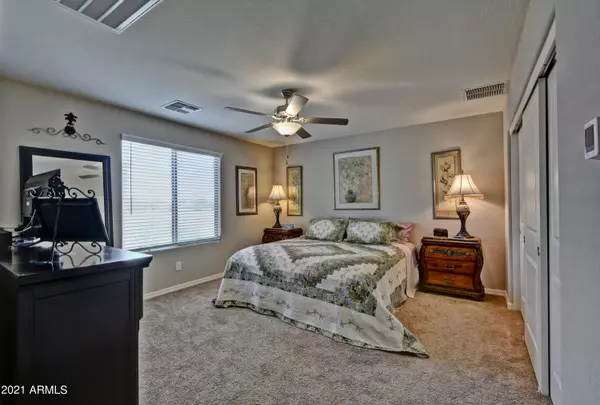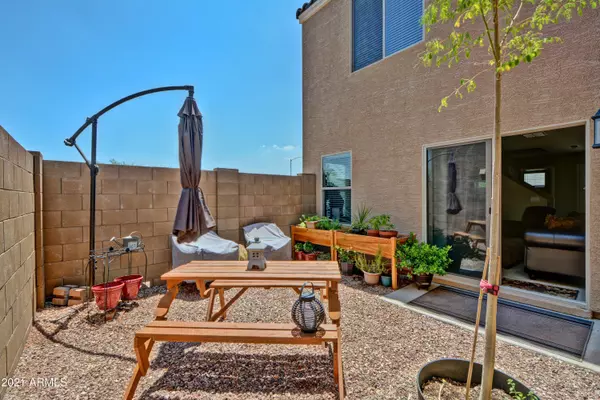$375,000
$359,000
4.5%For more information regarding the value of a property, please contact us for a free consultation.
8216 W ILLINI Street Phoenix, AZ 85043
3 Beds
2 Baths
1,605 SqFt
Key Details
Sold Price $375,000
Property Type Single Family Home
Sub Type Single Family - Detached
Listing Status Sold
Purchase Type For Sale
Square Footage 1,605 sqft
Price per Sqft $233
Subdivision Tuscano Pcd Phase 2 Parcel A
MLS Listing ID 6256428
Sold Date 08/06/21
Bedrooms 3
HOA Fees $107/mo
HOA Y/N Yes
Originating Board Arizona Regional Multiple Listing Service (ARMLS)
Year Built 2019
Annual Tax Amount $1,598
Tax Year 2020
Lot Size 2,744 Sqft
Acres 0.06
Property Description
Like a new home::: built in 2019 so you don't have to wait to build. Plus, landscape, window coverings, etc. are already in place. Situated at the end of the block with plans for a huge park right across the guest parking. Gently lived in, spacious rooms, and easy maintenance of the backyard (HOA maintains the front). Kitchen features Gas range, Stainless Steel Appl & huge sink, breakfast bar, beautiful cabinets & Pantry. Large Living Room has Ceiling fan, lots of natural light & Slider going out to private yard. Direct access to garage from Kit makes it easy to bring in groceries. Main floor also has tucked away Powder Room. Upstairs has large Primary Bdrm with ensuite, Split bedrooms down the hall with upstairs laundry & a Guest Bath. Loft at top of stairs makes for a perfect Workspace.
Location
State AZ
County Maricopa
Community Tuscano Pcd Phase 2 Parcel A
Direction South on 83rd Ave to Illini St., East to home.
Rooms
Other Rooms Loft, Great Room
Master Bedroom Split
Den/Bedroom Plus 4
Separate Den/Office N
Interior
Interior Features Upstairs, Breakfast Bar, Pantry, 3/4 Bath Master Bdrm, Granite Counters
Heating Electric
Cooling Refrigeration, Programmable Thmstat, Ceiling Fan(s)
Flooring Carpet, Tile
Fireplaces Number No Fireplace
Fireplaces Type None
Fireplace No
Window Features Dual Pane,Low-E
SPA None
Exterior
Exterior Feature Patio
Parking Features Electric Door Opener, Unassigned, Common
Garage Spaces 2.0
Garage Description 2.0
Fence Block
Pool None
Community Features Biking/Walking Path
Amenities Available Rental OK (See Rmks)
Roof Type Tile
Accessibility Bath Grab Bars
Private Pool No
Building
Lot Description Sprinklers In Front, Corner Lot, Desert Back, Desert Front, Auto Timer H2O Front
Story 2
Builder Name LGI Homes LLC
Sewer Public Sewer
Water City Water
Structure Type Patio
New Construction No
Schools
Elementary Schools Tuscano Elementary School
Middle Schools Santa Maria Middle School
High Schools Sierra Linda High School
School District Tolleson Union High School District
Others
HOA Name Tuscano HOA
HOA Fee Include Street Maint,Front Yard Maint
Senior Community No
Tax ID 104-52-577
Ownership Fee Simple
Acceptable Financing Conventional
Horse Property N
Listing Terms Conventional
Financing Cash
Read Less
Want to know what your home might be worth? Contact us for a FREE valuation!

Our team is ready to help you sell your home for the highest possible price ASAP

Copyright 2025 Arizona Regional Multiple Listing Service, Inc. All rights reserved.
Bought with Realty ONE Group
GET MORE INFORMATION





