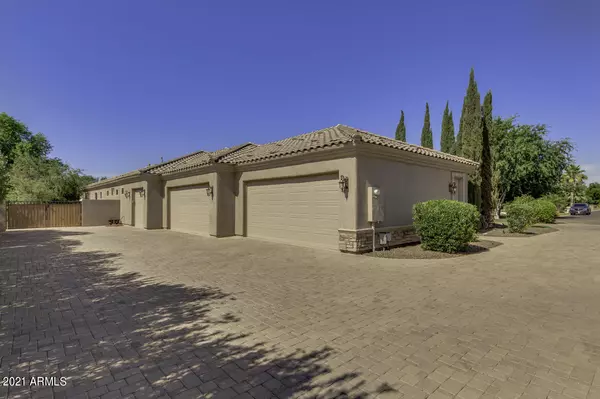$1,900,000
$1,990,800
4.6%For more information regarding the value of a property, please contact us for a free consultation.
2510 E CHERRYWOOD Place Chandler, AZ 85249
6 Beds
4.5 Baths
6,598 SqFt
Key Details
Sold Price $1,900,000
Property Type Single Family Home
Sub Type Single Family - Detached
Listing Status Sold
Purchase Type For Sale
Square Footage 6,598 sqft
Price per Sqft $287
Subdivision Circle G At Riggs Homestead Ranch Unit 5
MLS Listing ID 6243638
Sold Date 12/22/21
Bedrooms 6
HOA Fees $40/qua
HOA Y/N Yes
Originating Board Arizona Regional Multiple Listing Service (ARMLS)
Year Built 2005
Annual Tax Amount $11,054
Tax Year 2020
Lot Size 0.806 Acres
Acres 0.81
Property Description
GORGEOUS CIRCLE G RANCH ~ Over 35,000 sf lot in Circle G. This 6,598 sf single level home is equipped w/ 5 Car Garage~Beautifully landscaped w/ Pool & Waterfall~Large Gazebo~Outdoor Kitchen Built-in BBQ~Large Center Court Yard+2 Private Patios w/ Built-in Fireplaces for dining & entertaining~Large Kitchen w/ Sub-Zero Frig/Freezer, WOLF Gas Range, Double Microwave/Convection Ovens~Spacious 1,200 sf Master Suite with Oversized Jetted Jacuzzi Tube, Walk-in Shower doubles as Steam Room in bath w/ Huge Walk-in Closet~Split floor plan w/ 6 bedrms, 4.5 baths~High Ceilings throughout~Loads of natural lights~Climatized Wine Cellar/Tasting Room (for 1,200 bottles)~Plus its own Theater Room! Call to schedule your private showing to view this STUNNING home today
Location
State AZ
County Maricopa
Community Circle G At Riggs Homestead Ranch Unit 5
Direction West on Chandler Heights from Gilbert Rd, South on Riggs Ranch Road, West (1st right) on Cherrywood Place to end of cul-de-sac to Home (2510).
Rooms
Other Rooms Separate Workshop, Media Room, BonusGame Room
Master Bedroom Split
Den/Bedroom Plus 8
Separate Den/Office Y
Interior
Interior Features Eat-in Kitchen, Breakfast Bar, Central Vacuum, Vaulted Ceiling(s), Kitchen Island, Pantry, Double Vanity, Full Bth Master Bdrm, Separate Shwr & Tub, Tub with Jets, Granite Counters
Heating Natural Gas
Cooling Refrigeration
Flooring Carpet, Tile
Fireplaces Type 2 Fireplace, Exterior Fireplace, Fire Pit, Family Room, Master Bedroom, Gas
Fireplace Yes
SPA None
Laundry None
Exterior
Exterior Feature Playground, Gazebo/Ramada, Misting System, Patio, Private Yard, Built-in Barbecue
Parking Features Extnded Lngth Garage, RV Gate
Garage Spaces 5.0
Carport Spaces 4
Garage Description 5.0
Fence Block
Pool Private
Landscape Description Irrigation Back, Irrigation Front
Utilities Available Propane
Amenities Available Management
Roof Type Tile
Private Pool Yes
Building
Lot Description Sprinklers In Rear, Sprinklers In Front, Desert Back, Desert Front, Gravel/Stone Front, Grass Front, Grass Back, Auto Timer H2O Front, Auto Timer H2O Back, Irrigation Front, Irrigation Back
Story 1
Builder Name UNK
Sewer Public Sewer
Water City Water
Structure Type Playground,Gazebo/Ramada,Misting System,Patio,Private Yard,Built-in Barbecue
New Construction No
Schools
Elementary Schools Jane D. Hull Elementary
Middle Schools Santan Junior High School
High Schools Basha High School
School District Chandler Unified District
Others
HOA Name Premier
HOA Fee Include Maintenance Grounds
Senior Community No
Tax ID 303-55-208
Ownership Fee Simple
Acceptable Financing Cash, Conventional
Horse Property N
Listing Terms Cash, Conventional
Financing Cash
Read Less
Want to know what your home might be worth? Contact us for a FREE valuation!

Our team is ready to help you sell your home for the highest possible price ASAP

Copyright 2025 Arizona Regional Multiple Listing Service, Inc. All rights reserved.
Bought with Darcam Real Estate Investments
GET MORE INFORMATION





