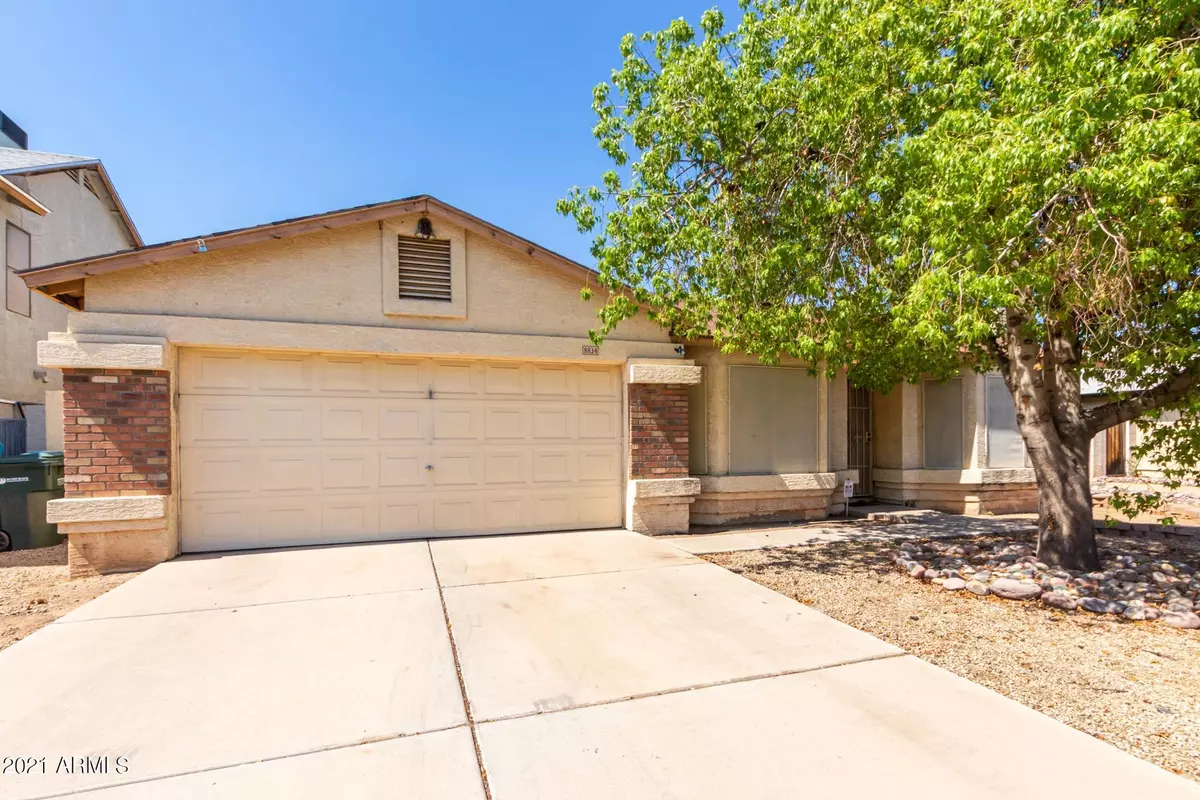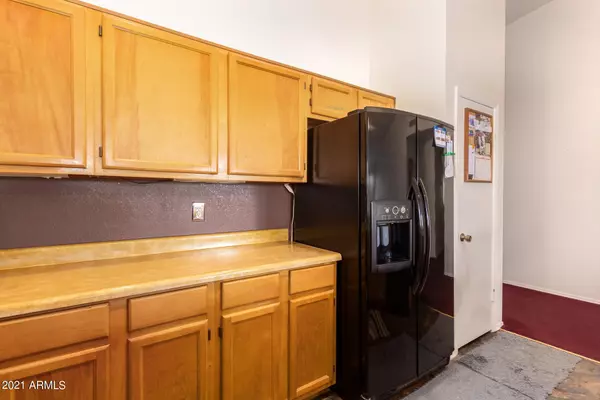$294,000
$360,000
18.3%For more information regarding the value of a property, please contact us for a free consultation.
8834 W SHERIDAN Street Phoenix, AZ 85037
4 Beds
2 Baths
2,100 SqFt
Key Details
Sold Price $294,000
Property Type Single Family Home
Sub Type Single Family - Detached
Listing Status Sold
Purchase Type For Sale
Square Footage 2,100 sqft
Price per Sqft $140
Subdivision Westridge Shadows
MLS Listing ID 6260536
Sold Date 08/18/21
Bedrooms 4
HOA Y/N No
Originating Board Arizona Regional Multiple Listing Service (ARMLS)
Year Built 1987
Annual Tax Amount $1,352
Tax Year 2020
Lot Size 7,697 Sqft
Acres 0.18
Property Description
INVESTORS DREAM PROPERTY! NO HOA! EMPTY POOL! This open, split floor plan home has a vast amount of space throughout...The kitchen offers plenty of countertop space for meal prep or entertaining! You'll never run out of room for your cooking essentials in these cabinets...There's a HUGE master bedroom that looks over the massive backyard and the secondary bedrooms are perfect for kids or guests! Wiring for extra computers or anything needing extra power has been installed! This is one of the largest single level homes in the area! The pool (no water in it) can be refilled and you could turn your vision for the rest of the property into a reality! The lot is MASSIVE. You'll have easy access to the 101 and I-10 freeways, and near WEST GATE which offers restaurants, entertainment and more! You don't want to miss this great investment opportunity!
Location
State AZ
County Maricopa
Community Westridge Shadows
Direction From I-10 go N on 91st Ave, E on Encanto Blvd, N on 89th Ave, E on Sheridan St, home is on the left
Rooms
Other Rooms Family Room
Master Bedroom Split
Den/Bedroom Plus 4
Separate Den/Office N
Interior
Interior Features Breakfast Bar, Double Vanity, Full Bth Master Bdrm, Separate Shwr & Tub, High Speed Internet
Heating Electric
Cooling Refrigeration, Evaporative Cooling, Ceiling Fan(s)
Flooring Carpet, Tile
Fireplaces Number No Fireplace
Fireplaces Type None
Fireplace No
Window Features Skylight(s)
SPA Above Ground
Laundry Wshr/Dry HookUp Only
Exterior
Parking Features Electric Door Opener
Garage Spaces 2.0
Garage Description 2.0
Fence Block
Pool Play Pool, Private
Utilities Available SRP
Amenities Available None
Roof Type Composition
Private Pool Yes
Building
Lot Description Gravel/Stone Front, Gravel/Stone Back
Story 1
Builder Name Uknown
Sewer Public Sewer
Water City Water
New Construction No
Schools
Elementary Schools Sheely Farms Elementary School
Middle Schools Sheely Farms Elementary School
High Schools Tolleson Union High School
School District Tolleson Union High School District
Others
HOA Fee Include No Fees
Senior Community No
Tax ID 102-36-333
Ownership Fee Simple
Acceptable Financing Cash
Horse Property N
Listing Terms Cash
Financing Other
Read Less
Want to know what your home might be worth? Contact us for a FREE valuation!

Our team is ready to help you sell your home for the highest possible price ASAP

Copyright 2025 Arizona Regional Multiple Listing Service, Inc. All rights reserved.
Bought with New Western
GET MORE INFORMATION





