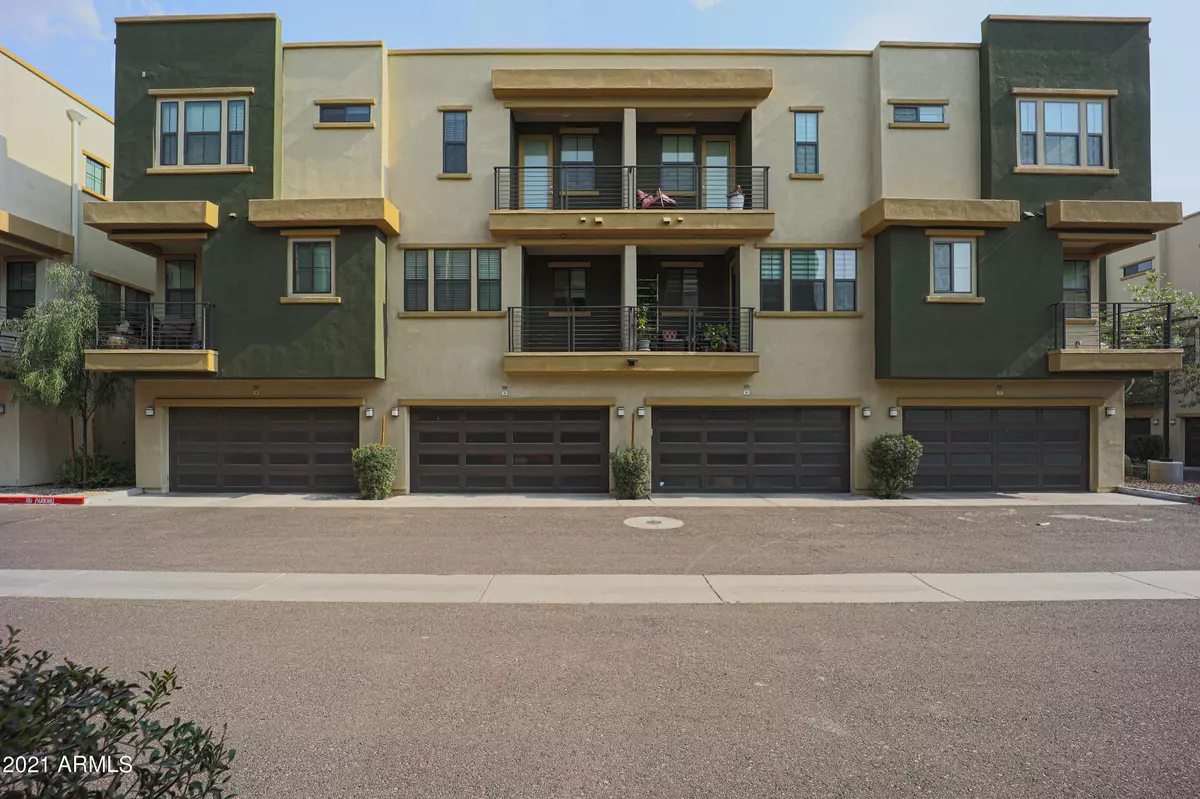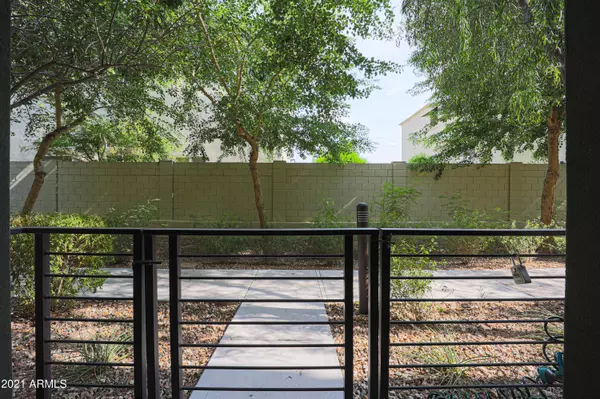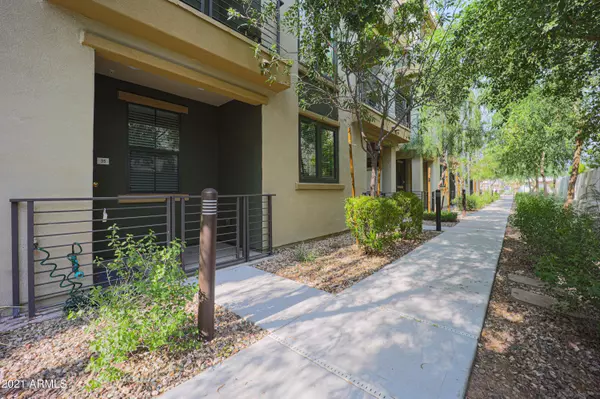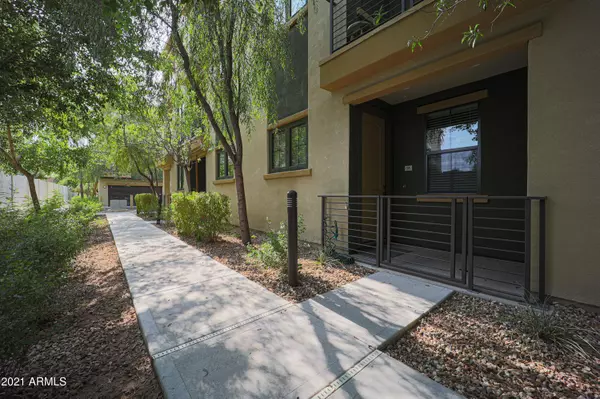$510,000
$505,000
1.0%For more information regarding the value of a property, please contact us for a free consultation.
4236 N 27TH Street #35 Phoenix, AZ 85016
3 Beds
3.5 Baths
1,575 SqFt
Key Details
Sold Price $510,000
Property Type Townhouse
Sub Type Townhouse
Listing Status Sold
Purchase Type For Sale
Square Footage 1,575 sqft
Price per Sqft $323
Subdivision Biltmore Living Townhomes Condominium Units 1-40
MLS Listing ID 6265279
Sold Date 08/18/21
Style Contemporary
Bedrooms 3
HOA Fees $273/mo
HOA Y/N Yes
Originating Board Arizona Regional Multiple Listing Service (ARMLS)
Year Built 2017
Annual Tax Amount $2,380
Tax Year 2020
Lot Size 763 Sqft
Acres 0.02
Property Description
Step into this SLEEK upscale townhome in the FABULOUS Biltmore gated community! This IMMACULATE 3 bed (each with their own bathrooms), 3.5 bath home has BEAUTIFUL wood laminate floors, GORGEOUS white cabinets, granite, stainless appliances & updated hardware. The bathrooms all have granite & the master bath has dual sinks & a WONDERFUL oversized shower. The first floor bedroom would make a FANTASTIC home office or guest retreat & the balconies are the PERFECT spot to sit & drink morning coffee or entertain friends. Drive into your own 2 car garage after an evening spent at of any of the LOCAL Biltmore hangouts or do morning laps in the pool. So many great features in this Centrally located complex! Come see it today!
Location
State AZ
County Maricopa
Community Biltmore Living Townhomes Condominium Units 1-40
Direction South on 24th St to Glenrosa, east to 27th St, south to Biltmore Living complex on the right. Park by sales office. Unit 35. Garage on the left. Walk around
Rooms
Master Bedroom Upstairs
Den/Bedroom Plus 3
Separate Den/Office N
Interior
Interior Features Upstairs, Breakfast Bar, 9+ Flat Ceilings, Fire Sprinklers, Soft Water Loop, Kitchen Island, Pantry, 2 Master Baths, 3/4 Bath Master Bdrm, Double Vanity, High Speed Internet, Granite Counters
Heating Electric
Cooling Refrigeration, Programmable Thmstat, Ceiling Fan(s)
Flooring Carpet, Laminate
Fireplaces Number No Fireplace
Fireplaces Type None
Fireplace No
Window Features Double Pane Windows,Low Emissivity Windows
SPA None
Exterior
Exterior Feature Private Street(s)
Parking Features Attch'd Gar Cabinets, Dir Entry frm Garage, Electric Door Opener, Over Height Garage
Garage Spaces 2.0
Garage Description 2.0
Fence None
Pool None
Community Features Gated Community, Community Spa Htd, Community Pool Htd, Biking/Walking Path
Utilities Available SRP
Amenities Available Management
Roof Type Built-Up
Accessibility Lever Handles, Bath Lever Faucets
Private Pool No
Building
Lot Description Desert Front
Story 3
Builder Name Watt Communities of AZ
Sewer Sewer in & Cnctd, Public Sewer
Water City Water
Architectural Style Contemporary
Structure Type Private Street(s)
New Construction No
Schools
Elementary Schools Madison Camelview Elementary
Middle Schools Madison Park School
High Schools Camelback High School
School District Phoenix Union High School District
Others
HOA Name Biltmore Living HOA
HOA Fee Include Roof Repair,Insurance,Sewer,Pest Control,Maintenance Grounds,Street Maint,Front Yard Maint,Trash,Water,Roof Replacement,Maintenance Exterior
Senior Community No
Tax ID 163-05-146
Ownership Fee Simple
Acceptable Financing Cash, Conventional
Horse Property N
Listing Terms Cash, Conventional
Financing Conventional
Read Less
Want to know what your home might be worth? Contact us for a FREE valuation!

Our team is ready to help you sell your home for the highest possible price ASAP

Copyright 2025 Arizona Regional Multiple Listing Service, Inc. All rights reserved.
Bought with HomeSmart
GET MORE INFORMATION





