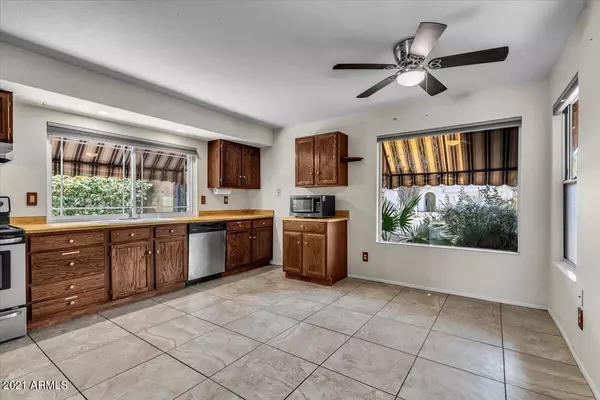$335,000
$319,900
4.7%For more information regarding the value of a property, please contact us for a free consultation.
4332 W JULIE Drive Glendale, AZ 85308
3 Beds
2 Baths
1,449 SqFt
Key Details
Sold Price $335,000
Property Type Single Family Home
Sub Type Single Family - Detached
Listing Status Sold
Purchase Type For Sale
Square Footage 1,449 sqft
Price per Sqft $231
Subdivision Village At Canyon View
MLS Listing ID 6263608
Sold Date 08/13/21
Bedrooms 3
HOA Fees $46/qua
HOA Y/N Yes
Originating Board Arizona Regional Multiple Listing Service (ARMLS)
Year Built 1981
Annual Tax Amount $1,338
Tax Year 2020
Lot Size 5,353 Sqft
Acres 0.12
Property Description
New on the market, this beautiful 3 bed, 2 bath single story home is situated in the beautiful Glendale community of Village at Canyon View and is right across the street from a very IMPRESSIVE community area featuring large grassy fields, a newly updated large community pool, tennis court, basketball court, volleyball court, and even a racquetball court! The home features the UNIFORM TILE throughout and vaulted ceilings that make it FEEL much larger! The backyard has a brick paver patio area as well as mature landscaping. Near shopping and I-17 & 202 freeways.
Location
State AZ
County Maricopa
Community Village At Canyon View
Direction TURN LEFT ON 35TH AVE. TURN RIGHT ON YORKSHRIE DR. TURN LEFT ON 43RD AVE. TAKE 3RD RIGHT ON MORROW DR. TAKE 1ST LEFT ON 43RD DR. NORTH 43RD DR TURNS RIGHT AND BECOMES W JULIE DR. PROPERTY ON RIGHT.
Rooms
Other Rooms Family Room
Den/Bedroom Plus 3
Separate Den/Office N
Interior
Interior Features Eat-in Kitchen, Vaulted Ceiling(s), Double Vanity
Heating Electric
Cooling Refrigeration
Flooring Tile
Fireplaces Type 1 Fireplace
Fireplace Yes
Window Features Double Pane Windows
SPA None
Exterior
Exterior Feature Patio
Garage Spaces 2.0
Garage Description 2.0
Fence Block
Pool None
Landscape Description Irrigation Back
Community Features Community Pool, Tennis Court(s), Racquetball, Biking/Walking Path
Utilities Available APS
Amenities Available None
Roof Type Composition
Private Pool No
Building
Lot Description Desert Front, Grass Back, Auto Timer H2O Back, Irrigation Back
Story 1
Builder Name Continental Homes
Sewer Public Sewer
Water City Water
Structure Type Patio
New Construction No
Schools
Elementary Schools Mountain Shadows Elementary School
Middle Schools Deer Valley Middle School
High Schools Deer Valley High School
School District Deer Valley Unified District
Others
HOA Name VILLAGE CANYON VIEW
HOA Fee Include No Fees
Senior Community No
Tax ID 206-32-172
Ownership Fee Simple
Acceptable Financing Cash, Conventional, FHA, VA Loan
Horse Property N
Listing Terms Cash, Conventional, FHA, VA Loan
Financing Cash
Read Less
Want to know what your home might be worth? Contact us for a FREE valuation!

Our team is ready to help you sell your home for the highest possible price ASAP

Copyright 2025 Arizona Regional Multiple Listing Service, Inc. All rights reserved.
Bought with Main Street Renewal, LLC
GET MORE INFORMATION





