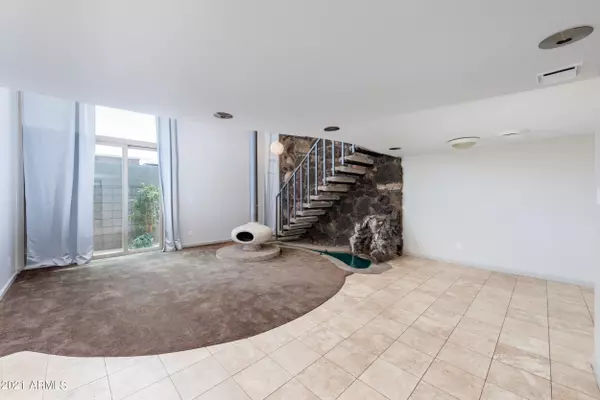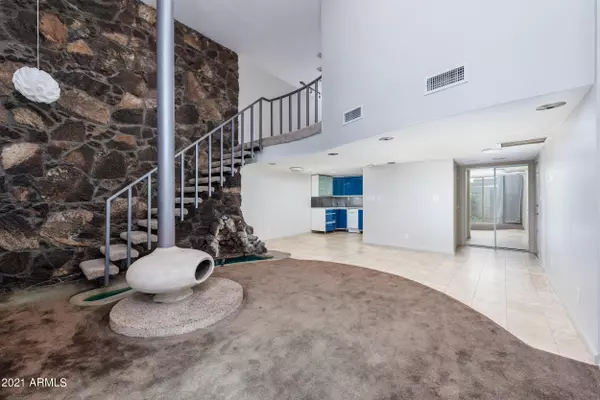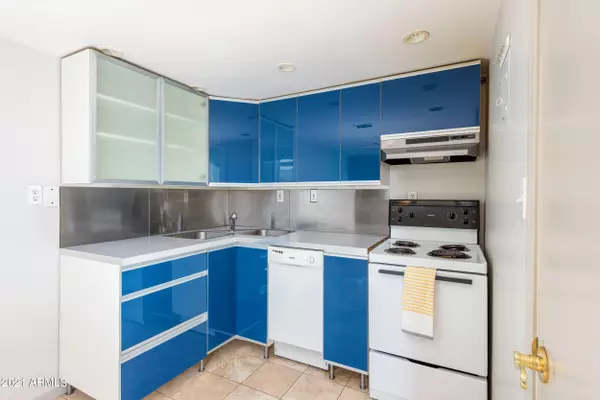$227,500
$227,500
For more information regarding the value of a property, please contact us for a free consultation.
1123 E MARYLAND Avenue #4 Phoenix, AZ 85014
1 Bed
2 Baths
860 SqFt
Key Details
Sold Price $227,500
Property Type Single Family Home
Sub Type Loft Style
Listing Status Sold
Purchase Type For Sale
Square Footage 860 sqft
Price per Sqft $264
Subdivision Syncor Condominiums
MLS Listing ID 6258969
Sold Date 09/16/21
Style Contemporary
Bedrooms 1
HOA Fees $395/mo
HOA Y/N Yes
Originating Board Arizona Regional Multiple Listing Service (ARMLS)
Year Built 1964
Annual Tax Amount $295
Tax Year 2020
Lot Size 549 Sqft
Acres 0.01
Property Description
Own a part of history! This mid-century loft designed by midcentury modernist architect Miles Stahm is located in a small gated community with a unique story. Take in the retro vibe of the centerpiece fireplace, rock wall, and custom kitchen cabinets. Don't miss the unique koi pond, a signature water feature that creates an inviting, soothing space. 16ft windows draw in extra light making for an open & spacious feel. The loft bedroom at the top of the floating staircase boasts a substantial walk-through master closet and full bath. This is 1of2 units with a private patio. It is freshly painted and ready for your special touches. Each unit has a covered parking space and a storage unit. HVAC was replaced in 2019. Roof was recoated 2020. You have never seen a unit like this in Phoenix!
Location
State AZ
County Maricopa
Community Syncor Condominiums
Direction EAST ON MARYLAND. COMMUNITY IS ON SOUTH SIDE OF THE STREET, 1123.
Rooms
Master Bedroom Upstairs
Den/Bedroom Plus 1
Separate Den/Office N
Interior
Interior Features Upstairs, Other, Vaulted Ceiling(s), Pantry, Full Bth Master Bdrm
Heating Electric, See Remarks
Cooling Refrigeration
Flooring Carpet, Tile, Other
Fireplaces Type 1 Fireplace
Fireplace Yes
Window Features Skylight(s)
SPA None
Exterior
Exterior Feature Patio, Private Yard, Storage
Parking Features Separate Strge Area, Assigned
Carport Spaces 1
Fence Block
Pool None
Community Features Gated Community, Community Pool, Near Bus Stop, Community Laundry
Utilities Available APS
Amenities Available Rental OK (See Rmks), Self Managed
Roof Type Foam
Private Pool No
Building
Lot Description Desert Back, Desert Front
Story 2
Builder Name UNK
Sewer Public Sewer
Water City Water
Architectural Style Contemporary
Structure Type Patio,Private Yard,Storage
New Construction No
Schools
Elementary Schools Madison Rose Lane School
Middle Schools Madison #1 Middle School
High Schools North High School
School District Phoenix Union High School District
Others
HOA Name SYNCOR CONDOMINIUMS
HOA Fee Include Roof Repair,Insurance,Sewer,Maintenance Grounds,Trash,Water,Roof Replacement,Maintenance Exterior
Senior Community No
Tax ID 161-13-115
Ownership Fee Simple
Acceptable Financing Cash, Conventional, 1031 Exchange
Horse Property N
Listing Terms Cash, Conventional, 1031 Exchange
Financing Conventional
Read Less
Want to know what your home might be worth? Contact us for a FREE valuation!

Our team is ready to help you sell your home for the highest possible price ASAP

Copyright 2025 Arizona Regional Multiple Listing Service, Inc. All rights reserved.
Bought with Hague Partners
GET MORE INFORMATION





