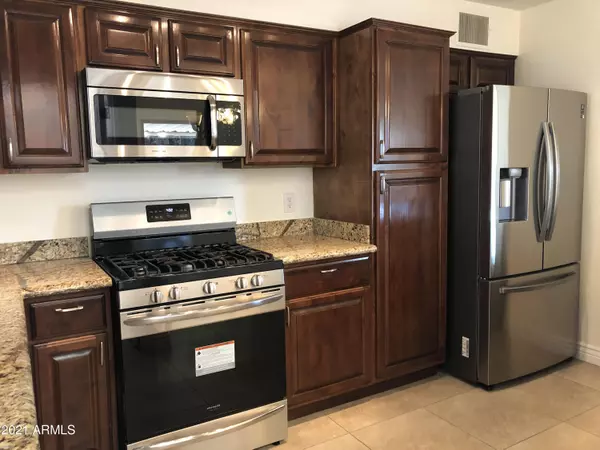$429,999
$429,999
For more information regarding the value of a property, please contact us for a free consultation.
4201 N WESTVIEW Drive Phoenix, AZ 85015
4 Beds
1.75 Baths
1,505 SqFt
Key Details
Sold Price $429,999
Property Type Single Family Home
Sub Type Single Family - Detached
Listing Status Sold
Purchase Type For Sale
Square Footage 1,505 sqft
Price per Sqft $285
Subdivision Bel Air Blk 10_& 11
MLS Listing ID 6271084
Sold Date 09/23/21
Style Ranch
Bedrooms 4
HOA Y/N No
Originating Board Arizona Regional Multiple Listing Service (ARMLS)
Year Built 1949
Annual Tax Amount $1,385
Tax Year 2020
Lot Size 8,459 Sqft
Acres 0.19
Property Description
LOCATION, LOCATION! COME AND GET IT! THIS FANTASTIC HOME IN THE POPULAR BEL AIR NEIGHBORHOOD IS READY FOR YOU TO CALL IT HOME! THIS HOME IS IN GREAT CONDITION WITH TILE, NEW BERBER CARPET IN BEDROOMS, GRANITE, NEW GAS RANGE AND REFRIGERATOR, HUGE PATIO AND YARD FOR PLAYING AND ENTERTAINING! THERE IS A CONCRETE SLAB READY FOR A NEW SHED OR WORKSHOP. NEWER WATER HEATER (2018) AND AC (2019). COME AND SEE TODAY!
Location
State AZ
County Maricopa
Community Bel Air Blk 10_& 11
Direction W on Indian School, N on Westview - Follow to property.
Rooms
Master Bedroom Split
Den/Bedroom Plus 4
Separate Den/Office N
Interior
Interior Features 3/4 Bath Master Bdrm, Granite Counters
Heating Natural Gas
Cooling Refrigeration, Ceiling Fan(s)
Flooring Carpet, Tile
Fireplaces Number No Fireplace
Fireplaces Type None
Fireplace No
Window Features Dual Pane
SPA None
Exterior
Exterior Feature Patio
Carport Spaces 1
Fence Block
Pool None
Community Features Near Bus Stop
Utilities Available APS, SW Gas
Amenities Available None
Roof Type Composition
Private Pool No
Building
Lot Description Sprinklers In Front, Gravel/Stone Front, Grass Front, Grass Back, Auto Timer H2O Front, Auto Timer H2O Back
Story 1
Builder Name unknown
Sewer Public Sewer
Water City Water
Architectural Style Ranch
Structure Type Patio
New Construction No
Schools
Elementary Schools Encanto School
Middle Schools Osborn Middle School
High Schools Central High School
School District Phoenix Union High School District
Others
HOA Fee Include No Fees
Senior Community No
Tax ID 155-48-089
Ownership Fee Simple
Acceptable Financing Conventional, FHA, VA Loan
Horse Property N
Listing Terms Conventional, FHA, VA Loan
Financing Conventional
Read Less
Want to know what your home might be worth? Contact us for a FREE valuation!

Our team is ready to help you sell your home for the highest possible price ASAP

Copyright 2025 Arizona Regional Multiple Listing Service, Inc. All rights reserved.
Bought with Berkshire Hathaway HomeServices Arizona Properties
GET MORE INFORMATION





