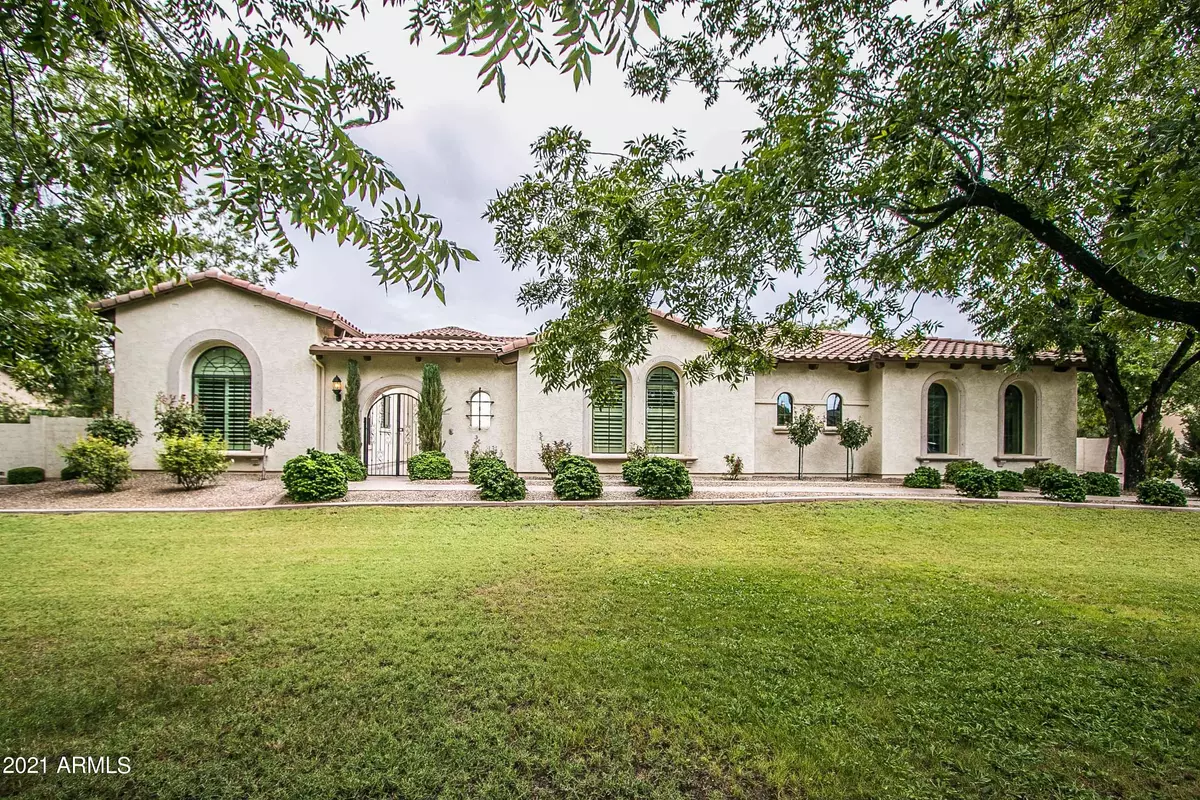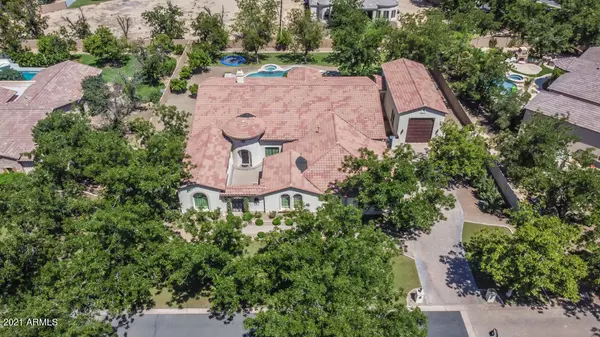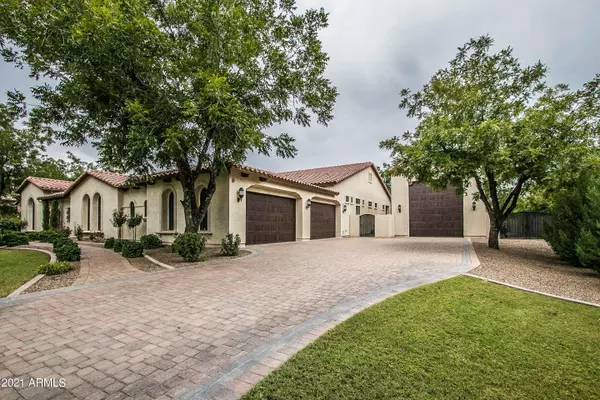$1,640,000
$1,580,000
3.8%For more information regarding the value of a property, please contact us for a free consultation.
24055 S 201ST Place Queen Creek, AZ 85142
5 Beds
5.5 Baths
5,320 SqFt
Key Details
Sold Price $1,640,000
Property Type Single Family Home
Sub Type Single Family - Detached
Listing Status Sold
Purchase Type For Sale
Square Footage 5,320 sqft
Price per Sqft $308
Subdivision Pecans
MLS Listing ID 6272668
Sold Date 10/22/21
Bedrooms 5
HOA Fees $225/mo
HOA Y/N Yes
Originating Board Arizona Regional Multiple Listing Service (ARMLS)
Year Built 2013
Annual Tax Amount $8,333
Tax Year 2020
Lot Size 0.734 Acres
Acres 0.73
Property Description
This beautiful and perfectly maintained home is located in the Prestigious & Gated Community of THE PECANS! This Stunning Home offers one-of-a-kind amenities, including over 5300 livable sqft, Premium 3/4 ACRE lot location in cul-de-sac, Huge 4 car Garage, and a Massive RV/Boat Garage! Entertainers Dream offering a perfect layout, soaring ceilings, Large OPEN spaces, 5 beds, 5 baths, Office/Study & Huge Game Room. Exquisite curb appeal welcomes you to Private Courtyard space & compliments the gorgeous Entry that showcases elegant Formal Dining Room & Foyer, with Living room/Den offering French Doors adjacent. This Entertainers Kitchen offers Huge Custom Island with high-end Granite counters, VIKING stainless appliances w/ 6 burner gas range, 2 dishwashers, 48'' Built-in Refrigerator. Extended Pantry, Tons of Rich Cabinetry, custom Backsplash & Pendant Lighting & Eat-in Kitchen. Open the Custom sliding Pocket Door & Entertain in the large Great room offering Gas fireplace! Huge Master Bedroom wing provides a Sitting room, elaborate Bathroom with his/hers vanities & 2 huge walk in Closets! Spacious Bedrooms t/o w/ walk in closets & upgraded Bathrooms! This Impeccable Home offers all of the latest in Finishes & Detail & offers a plethora of other amenities, features & upgrades - Upgraded Lighting & fixtures t/o, Custom Travertine & Wood tile, Plush carpet, Plantation Shutters t/o, Central Vac, State of the art Sound system & technology with built in speakers t/o! Relax by the Salt water Pool & Spa & enjoy Professional Landscaping, Covered Patios & More!
Location
State AZ
County Maricopa
Community Pecans
Direction S on Hawes, E into the Pecans, N on Via de Arboles, W on 201st
Rooms
Other Rooms Separate Workshop, Great Room, Media Room, BonusGame Room
Master Bedroom Split
Den/Bedroom Plus 7
Separate Den/Office Y
Interior
Interior Features Eat-in Kitchen, Breakfast Bar, 9+ Flat Ceilings, Central Vacuum, Soft Water Loop, Vaulted Ceiling(s), Kitchen Island, Pantry, Double Vanity, Full Bth Master Bdrm, Separate Shwr & Tub, High Speed Internet, Smart Home, Granite Counters
Heating Natural Gas
Cooling Refrigeration, Programmable Thmstat, Ceiling Fan(s)
Flooring Stone, Tile
Fireplaces Type 1 Fireplace, Family Room, Gas
Fireplace Yes
Window Features Double Pane Windows
SPA Heated,Private
Exterior
Exterior Feature Covered Patio(s), Playground, Patio
Parking Features Attch'd Gar Cabinets, Electric Door Opener, Extnded Lngth Garage, Over Height Garage, RV Gate, Separate Strge Area, Side Vehicle Entry, RV Access/Parking, RV Garage
Garage Spaces 8.0
Garage Description 8.0
Fence Block
Pool Diving Pool, Heated, Private
Landscape Description Flood Irrigation
Community Features Gated Community, Playground, Biking/Walking Path
Utilities Available SRP
Amenities Available Management
Roof Type Tile
Private Pool Yes
Building
Lot Description Sprinklers In Rear, Sprinklers In Front, Cul-De-Sac, Grass Front, Grass Back, Flood Irrigation
Story 1
Builder Name Blandford Homes
Sewer Septic in & Cnctd
Water City Water
Structure Type Covered Patio(s),Playground,Patio
New Construction No
Schools
Elementary Schools Queen Creek Elementary School
Middle Schools Newell Barney Middle School
High Schools Queen Creek High School
School District Queen Creek Unified District
Others
HOA Name PECANS
HOA Fee Include Maintenance Grounds
Senior Community No
Tax ID 314-04-595
Ownership Fee Simple
Acceptable Financing Cash, Conventional, FHA, VA Loan
Horse Property N
Listing Terms Cash, Conventional, FHA, VA Loan
Financing Conventional
Read Less
Want to know what your home might be worth? Contact us for a FREE valuation!

Our team is ready to help you sell your home for the highest possible price ASAP

Copyright 2025 Arizona Regional Multiple Listing Service, Inc. All rights reserved.
Bought with HomeSmart Lifestyles
GET MORE INFORMATION





