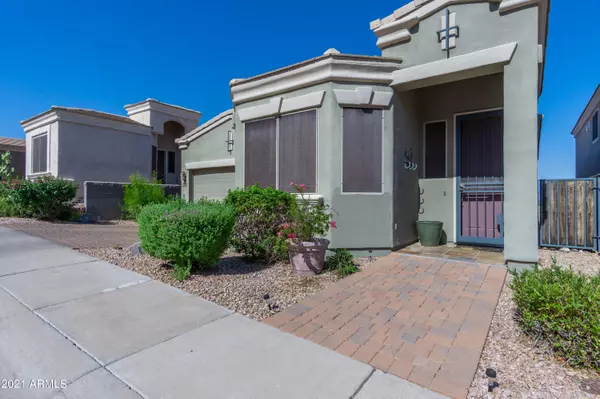$465,000
$465,000
For more information regarding the value of a property, please contact us for a free consultation.
12645 N 19TH Street Phoenix, AZ 85022
3 Beds
2.5 Baths
1,805 SqFt
Key Details
Sold Price $465,000
Property Type Single Family Home
Sub Type Single Family - Detached
Listing Status Sold
Purchase Type For Sale
Square Footage 1,805 sqft
Price per Sqft $257
Subdivision Sweetwater Vistas
MLS Listing ID 6255333
Sold Date 10/12/21
Bedrooms 3
HOA Fees $111/qua
HOA Y/N Yes
Originating Board Arizona Regional Multiple Listing Service (ARMLS)
Year Built 2001
Annual Tax Amount $2,922
Tax Year 2020
Lot Size 5,326 Sqft
Acres 0.12
Property Description
This beautiful home has a million dollar view that stretches from Scottsdale to Fountain Hills; the private second floor balcony is ideal for entertaining. The modern kitchen has custom finishes, and a hand-designed rock wall in the living room is an extraordinary touch surrounding the gas fireplace. The backyard is desert-designed to be maintenance free, and the very low HOA fee takes care of front yard and community gardens and security gates. A small side area is secure for pets seeking shade. Built and maintained with pride, the home has darkened screens and was repainted in 2015. The home is perfectly situated for privacy and entertaining. Hardwood floors in much of the home is warm and inviting as well as beautiful. Newer dishwasher, hot water heater and water softener. The neighborhood is quiet, inviting and yet close to schools and shopping with very low turnover. Beautiful firepit in the backyard and abundant seating for gatherings or families and friends!
Location
State AZ
County Maricopa
Community Sweetwater Vistas
Direction South on Cave Creek Rd: West on Sweetwater Ave: South on 19th St: Enter gate: Home will be on the left
Rooms
Master Bedroom Downstairs
Den/Bedroom Plus 3
Separate Den/Office N
Interior
Interior Features Master Downstairs, Eat-in Kitchen, Double Vanity, Full Bth Master Bdrm, Separate Shwr & Tub, High Speed Internet, Granite Counters
Heating Electric
Cooling Refrigeration, Ceiling Fan(s)
Flooring Carpet, Tile, Wood
Fireplaces Type 1 Fireplace
Fireplace Yes
SPA None
Exterior
Exterior Feature Balcony, Patio
Parking Features Electric Door Opener
Garage Spaces 2.0
Garage Description 2.0
Fence Wrought Iron
Pool None
Community Features Gated Community
Utilities Available APS, SW Gas
Amenities Available Management
View Mountain(s)
Roof Type Tile
Private Pool No
Building
Lot Description Gravel/Stone Front, Gravel/Stone Back
Story 1
Builder Name Unknown
Sewer Public Sewer
Water City Water
Structure Type Balcony,Patio
New Construction No
Schools
Elementary Schools Hidden Hills Elementary School
Middle Schools Shea Middle School
High Schools Shadow Mountain High School
School District Paradise Valley Unified District
Others
HOA Name Osselaer Management
HOA Fee Include Maintenance Grounds,Street Maint,Front Yard Maint
Senior Community No
Tax ID 166-40-400
Ownership Fee Simple
Acceptable Financing Cash, Conventional, VA Loan
Horse Property N
Listing Terms Cash, Conventional, VA Loan
Financing Conventional
Read Less
Want to know what your home might be worth? Contact us for a FREE valuation!

Our team is ready to help you sell your home for the highest possible price ASAP

Copyright 2025 Arizona Regional Multiple Listing Service, Inc. All rights reserved.
Bought with Keller Williams Realty Elite
GET MORE INFORMATION





